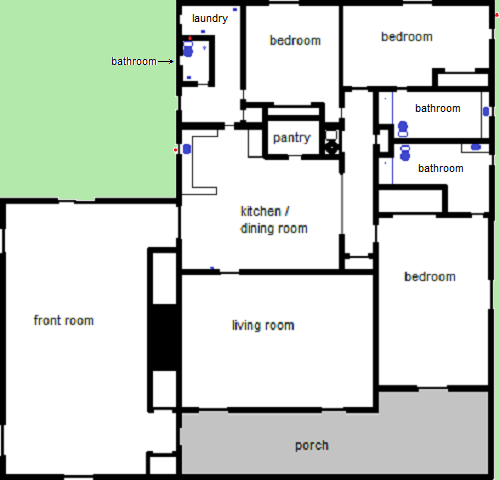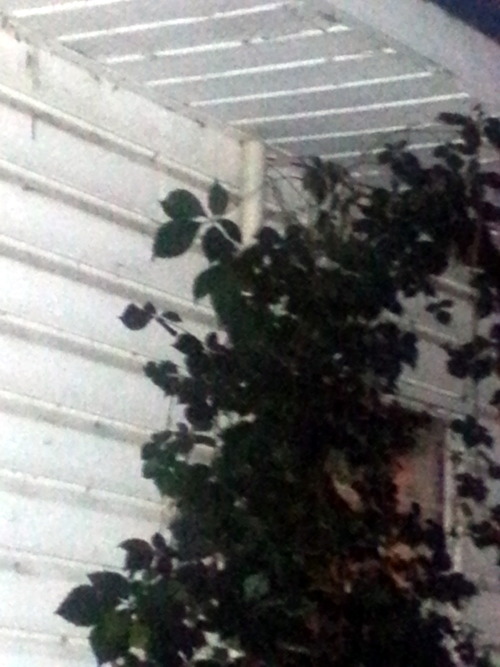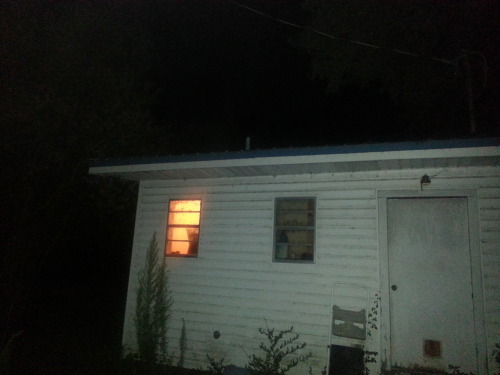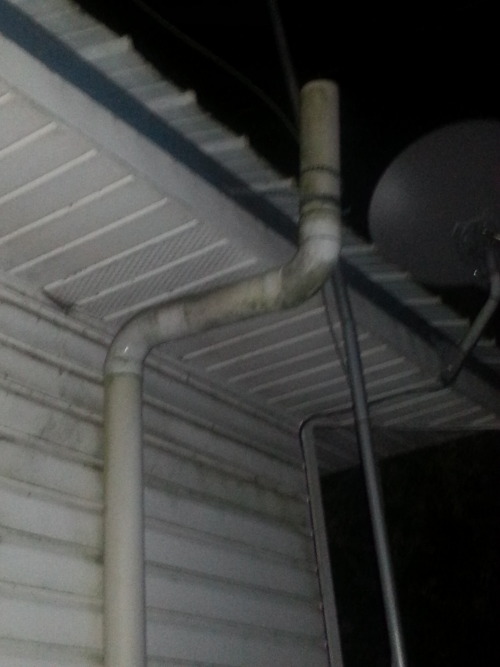I found out the condenser capacitor took a dump so he added a booster bypass whatchamacallit and was gone in 10 minutes. Total cost $180, but it is once again cold in here!
You are using an out of date browser. It may not display this or other websites correctly.
You should upgrade or use an alternative browser.
You should upgrade or use an alternative browser.
What did you do today?
- Thread starter Chris
- Start date

Help Support Plumbing Forums:
This site may earn a commission from merchant affiliate
links, including eBay, Amazon, and others.
Chris
Well-Known Member
I bought more stuff for my project I am about to start.
Chris
Well-Known Member
My neighbor stopped by a couple hours ago and we attempted to polish off the keg in my bar.
We failed!
We failed!
Tomorrow night I shall attempt to eradicate those dreadful Mai Tai's from every bar in Hawaii, one drink at a time.
Chris
Well-Known Member
I'm Jealous, I have never been.
I found out the condenser capacitor took a dump so he added a booster bypass whatchamacallit and was gone in 10 minutes. Total cost $180, but it is once again cold in here!
That is the part that kept going out on my old AC unit. It started once a year and then every 6 months. We were having frequent power outages and some of the outages fried the wires and just messed that unit up badly. Of course, it was a very old unit. The AC guy's son had never seen one and called it a "dinosaur". The AC guy said that the company that made it went out of business in 1973 and that he thought it was the unit his aunt and uncle had put in when they lived in the house in the 1940s.
I think I'm going to try to figure out where the plumbing all ties together in my house (if I can get a good enough look).
I'm a bit dubious now about whether or not things are properly vented.
I made this craptastic (not proportionate or anywhere near scale) sketch of the house layout and marked the sewer vents with red.

There are three toilets, four sinks (well, one is now missing but the pipe is still in the bathroom), two bathtubs, and one shower. There are three vent pipes and two of them are quite small. I think the big one is about 3" but it could be 4" (I didn't measure yet). One small vent comes out the east side of the house directly under the kitchen sink and window. It bends to go around the window and then ends like an inch or less from the soffit.

The second small one comes up from the wall between the laundry room and tiny bathroom and goes out through the roof. You can see it on the roof between the two leftmost windows.

The large one comes out on the west side of the house (the side that the septic tank is on)

I highly suspect some of the fixtures are not tied in properly (if at all). It might explain why the tiny bathroom smells awful.
Also, I made a thread as per suggestion about renovating that bathroom and laundry room. I don't know wtf the people were thinking when they designed that space.
http://www.plumbingforums.com/forum/f2/bathroom-laundry-remodel-assistance-requested-4540/
I need to update it with pictures. (I love pictures).
On a side note, anyone have a recommendation on how to stop self-leveling flooring stuff from going down the holes for the toilet flange and water intake? the water intake is not connected right now but the pipe is under the hole and I don't want the holes to get mucked up or have the stuff just pour out and waste materials.

Headed to Vegas today with my buddies for my bachelor party, hopefully don't get in too much trouble. If I do can one of you bail me out?  haha
haha
Chris
Well-Known Member
That is the part that kept going out on my old AC unit. It started once a year and then every 6 months. We were having frequent power outages and some of the outages fried the wires and just messed that unit up badly. Of course, it was a very old unit. The AC guy's son had never seen one and called it a "dinosaur". The AC guy said that the company that made it went out of business in 1973 and that he thought it was the unit his aunt and uncle had put in when they lived in the house in the 1940s.
I think I'm going to try to figure out where the plumbing all ties together in my house (if I can get a good enough look).
I'm a bit dubious now about whether or not things are properly vented.
I made this craptastic (not proportionate or anywhere near scale) sketch of the house layout and marked the sewer vents with red.

There are three toilets, four sinks (well, one is now missing but the pipe is still in the bathroom), two bathtubs, and one shower. There are three vent pipes and two of them are quite small. I think the big one is about 3" but it could be 4" (I didn't measure yet). One small vent comes out the east side of the house directly under the kitchen sink and window. It bends to go around the window and then ends like an inch or less from the soffit.

The second small one comes up from the wall between the laundry room and tiny bathroom and goes out through the roof. You can see it on the roof between the two leftmost windows.

The large one comes out on the west side of the house (the side that the septic tank is on)

I highly suspect some of the fixtures are not tied in properly (if at all). It might explain why the tiny bathroom smells awful.
Also, I made a thread as per suggestion about renovating that bathroom and laundry room. I don't know wtf the people were thinking when they designed that space.
http://www.plumbingforums.com/forum/f2/bathroom-laundry-remodel-assistance-requested-4540/
I need to update it with pictures. (I love pictures).
On a side note, anyone have a recommendation on how to stop self-leveling flooring stuff from going down the holes for the toilet flange and water intake? the water intake is not connected right now but the pipe is under the hole and I don't want the holes to get mucked up or have the stuff just pour out and waste materials.

Foam and tape should do the job on plugging those holes.
That big vent on the exterior of the house is probably the septic tank vent.
Headed to Vegas today with my buddies for my bachelor party, hopefully don't get in too much trouble. If I do can one of you bail me out?haha
Vegas is expected to hit 120 degrees this weekend, so have fun with the heat!
Chris
Well-Known Member
Headed to Vegas today with my buddies for my bachelor party, hopefully don't get in too much trouble. If I do can one of you bail me out?haha
Sweet you are only a few hour from my house. Call me for the hookers and blow, not the bail money.
Vegas is expected to hit 120 degrees this weekend, so have fun with the heat!
I heard, that's unreal. Us Canadians are not used that kind of heat. I guess I'll have to drink lots of beer and pool time to keep cool
Sweet you are only a few hour from my house. Call me for the hookers and blow, not the bail money.
Alright I suppose I could take you up on the offer haha
Terdchaser
Member
Dude Vegas is gonna be hot. I heard palm springs is gonna be same. Only be 106 in San Bernardino. But did someone hookers and blow? My kind of party just don't tell the wife
Zanne, that vent pipe should not be terminated right underneath that soffit as it is. If that soffit is an air intake (most are), sewer gas is getting into your attic. The vent needs to be offset over to the edge of the roof then ran up a short distance above the roof, and properly secured.
Zanne, that vent pipe should not be terminated right underneath that soffit as it is. If that soffit is an air intake (most are), sewer gas is getting into your attic. The vent needs to be offset over to the edge of the roof then ran up a short distance above the roof, and properly secured.
That is what I thought, phishfood. I also thought that the vent pipe was not allowed to be that close to a window, but I could be wrong. Also, I understand that IRC-3104.4 and UPC-905.3 say that the vent line must remain vertical until it is at least 6" above the flood level of the highest fixture attached and the vent pipe curves left less than 6" above the sink (to make it go around the window)
I think the pipe was supposed to go out the way the large septic tank vent pipe goes. I can't remember if the vent pipes were done before or after we had the siding replaced on the house. Before we had the siding, the underside of the roof overhang was just open but the siding guy added horizontal vinyl (matching the siding) to cover up the opening. Even if the vent was done before the siding, it still should not have vented up into the soffit like that IMO. The plumber was in his 80s and was going blind when he did some of the work. He was always willing to come out on short notice and liked us (partially bc when my mother realized he didn't cash one of the checks she gave him she asked about it and he'd lost it so she voided the first one and wrote him another).
I wish I had x-ray vision to see under the floor and note all the joists and pipes without having to actually go under there. I like spiders for the most part, but brown recluse and black widow bites are not good.
Of course, I still have the memory of crawling under the house to help my father run some phone line & ethernet wire and I had to get flat on my belly to crawl under a pipe and ended up getting stuck bc my ass was too big. My father laughed his ass off over that one. Fortunately I was near the fireplace and the brick extended to the ground so I put my foot on the brick and pushed myself forward. There are a ton of nails sticking down from the floor as well. It's a fun place.
Chris
Well-Known Member
It's 110 here today.
I laughed at the GC's idea of tie off points on the flat roof. Metal hardware straps looped over a 2 x 4 wall, with 2 12 penny nails on each side, and I am supposed to tie off to that? Yuu--eaahhhh, and yo momma is a fairy that will catch me before I hit the ground, and yo daddy is a trillionaire that will pay the OSHA fine.
Then I laughed (gently, because he isn't a bad boss) at my boss's suggestion that I keep track of all of the back order's for my project. I will send in one order for material, and I will have 3 or 4 different vendors show up delivering for that one order. Most of those vendors will have backorders for some of the material. 4 days later, I will start to run out of stuff, stuff that I had ordered, stuff that should have shipped, but stuff that will show up 3 weeks from now, after I have done a 911 order/pickup for it.
Then I laughed (gently, because he isn't a bad boss) at my boss's suggestion that I keep track of all of the back order's for my project. I will send in one order for material, and I will have 3 or 4 different vendors show up delivering for that one order. Most of those vendors will have backorders for some of the material. 4 days later, I will start to run out of stuff, stuff that I had ordered, stuff that should have shipped, but stuff that will show up 3 weeks from now, after I have done a 911 order/pickup for it.
Chris
Well-Known Member
I hate that vendors think there is no rush to get back orders out, half the time I never even see them.



