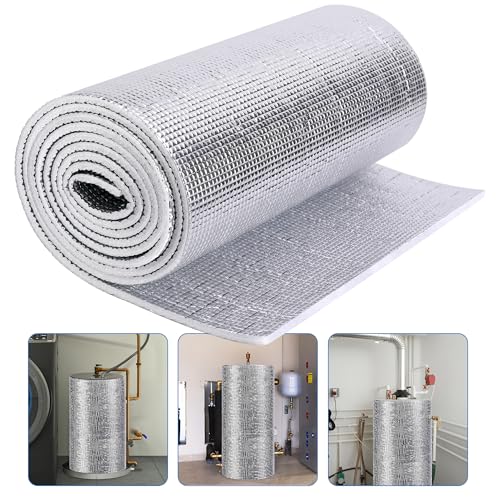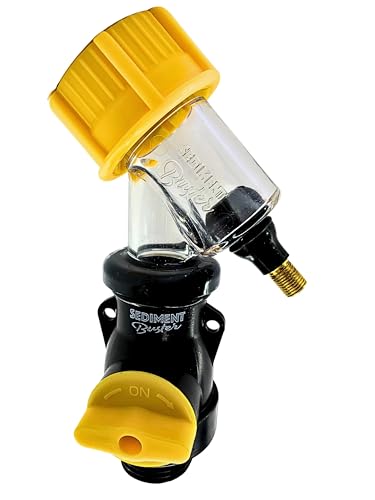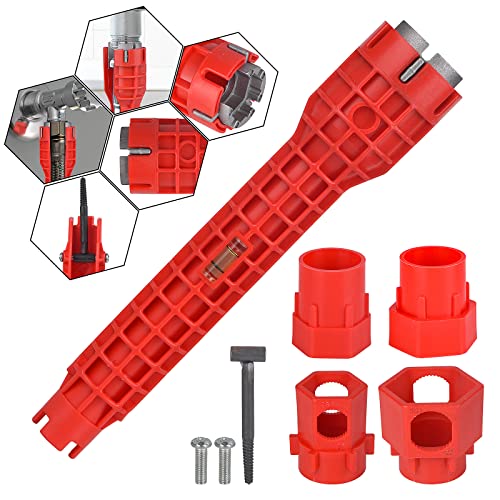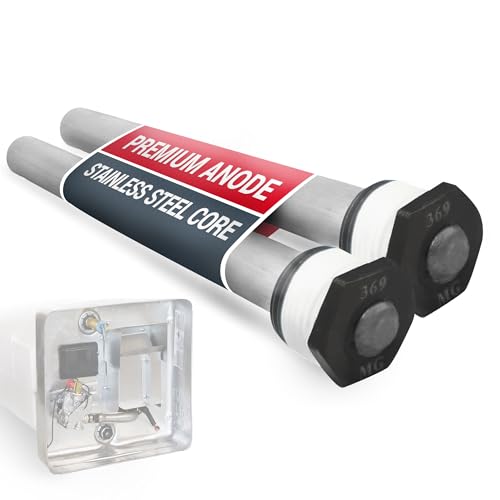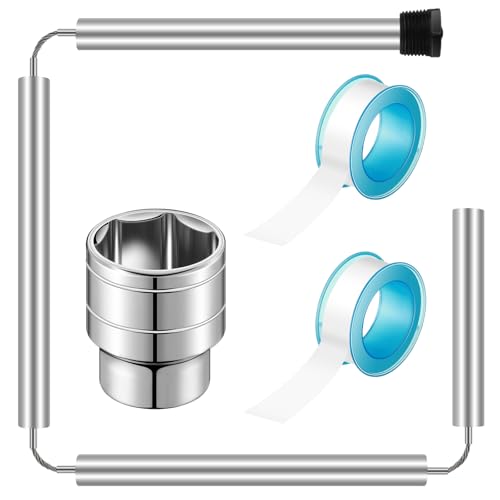Thanks. I'd probably still be crawling under the house doing stuff if my fat behind would fit. I used to play under the house as a kid. No fear of snakes, spiders or critters. My brother and I enjoyed crawling around under there exploring. It was nice and cool under there on hot summer days. Found some weird stuff under there. I think somewhere we still have a plate I found that was white with some sort of blue pattern on it. It wasn't as easy to crawl under there as an adult, but when we first moved back I was still skinny enough to fit through most of the places. So, dad had me crawling under there dragging pipes, phoneline cable, etc. Although at one point I was near the fireplace dragging the phoneline from the front of the house to the back when I crawled under an old metal pipe. Front half of me made it but my butt got stuck. My dad found it hilarious. I did too once I got unstuck. Fortunately I was able to put my foot on the fireplace bricks (they went all the way to the ground) and push myself loose. Now that I've put on another 70lbs I can't even get the front of me under those same pipes. LOL.
Right now I'm trying to figure out the best thing to do with the boards behind the plastic. I'm debating whether I should try to clean them up any-- maybe take the shopvac and vacuum up anything loose. Someone suggested putting bondo over them. The ones at the top have more damage and are weaker. So I was thinking of trying to make them stronger somehow or reinforce them. Maybe cover them in Killz... My concern is if I do too much scraping or something they might fall apart more.
I suppose vacuuming wouldn't hurt if it got off loose dirt. There are two holes on the left side that I will fill with great stuff to keep bugs and mice from crawling through and chewing the plastic.
These are the pics I took:
You can somewhat see the condition of the boards behind the plastic.



Any suggestions?
Right now I'm trying to figure out the best thing to do with the boards behind the plastic. I'm debating whether I should try to clean them up any-- maybe take the shopvac and vacuum up anything loose. Someone suggested putting bondo over them. The ones at the top have more damage and are weaker. So I was thinking of trying to make them stronger somehow or reinforce them. Maybe cover them in Killz... My concern is if I do too much scraping or something they might fall apart more.
I suppose vacuuming wouldn't hurt if it got off loose dirt. There are two holes on the left side that I will fill with great stuff to keep bugs and mice from crawling through and chewing the plastic.
These are the pics I took:
You can somewhat see the condition of the boards behind the plastic.



Any suggestions?



















