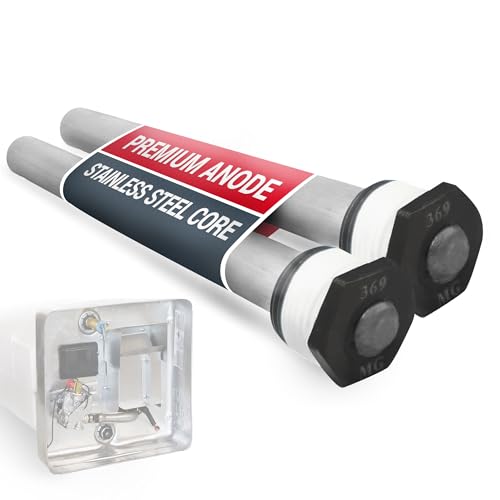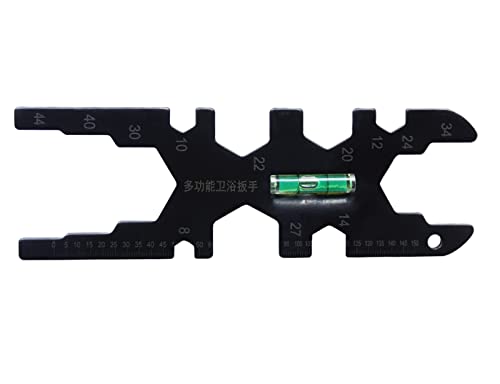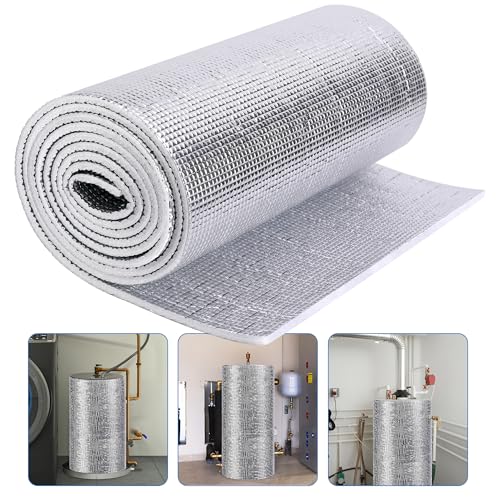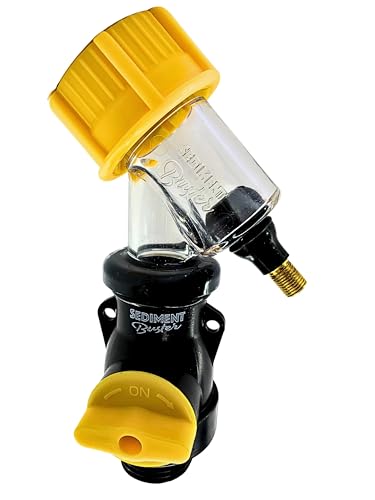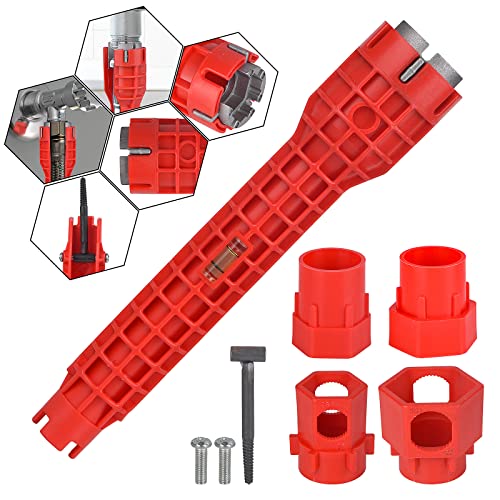Isn't this trap for the tub that's going to be 12" off the wall? If so trap should be where continuos waste and overflow can slip straight into it with the adaptor fredo showed you earlier. That will give you more room to modify piping.
The trap has to be right next to a joist for the tub I ordered.
I had my tub drain and vent completely built out but frodo pointed out my crown vent.
So I moved my wye further away from the trap. I can either fix this with a cut or try to refigure something else out. Im gonna try the cut bc I've got an extra 1/4 bend laying around.
Just googled crown vents :
"A "Crown Vent" is a vent that is located within 2 pipe diameters of the trap it is serving.
When a vent is that close it is more subjected to fouling of hair, soap oils, grease, and other debris because; the flow of water does not have a chance to dissipate thus reaching the top of the pipe where the vent is during discharge causing premature failure. "





























