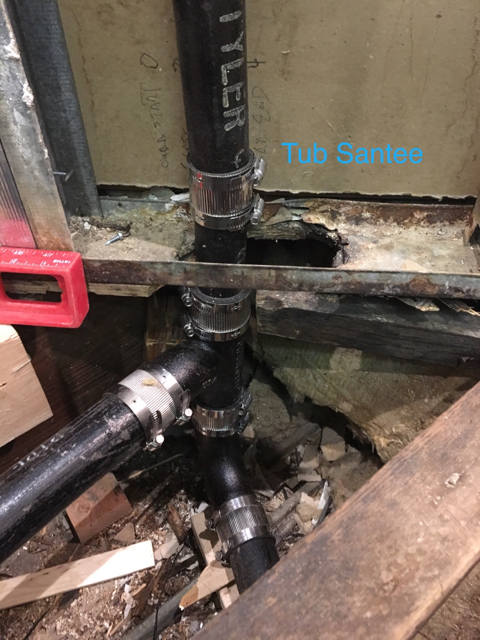do you have room to do this
I managed to fit in the unmodified santee with cut 90. Just cut away a little Sheetrock and metal framing.
Good to know that I can tilt the santee if needed.
I'll post some pics later today.

do you have room to do this
I managed to fit in the unmodified santee with cut 90. Just cut away a little Sheetrock and metal framing.
Good to know that I can tilt the santee if needed.
I'll post some pics later today.






Thanks Frodo and David for all your help. You guys gave me some great advice and drawings.








I couldn't figure out why you wanted to use 2" cast iron p-trap for the tub until I saw the filler. The tub is not a typical tub, but a custom tile job like a shower. Makes more since.
.....................
2'' trap arm max length is 5' upc code
and 6'' ipc code
depends on where you live
David has the answer,he also has the smallest damn picture

Add a cleanout on the vent at the wall if you can. You will thank yourself down the road.

I never understood why cleanouts are necessary at the vent. Wouldn't you just snake the drain?
There's a closet in the opposite side of the vent line. So I guess I could put a door in there.
Where would you put the cleanout in my vent setup?

I never understood why cleanouts are necessary at the vent. Wouldn't you just snake the drain?
