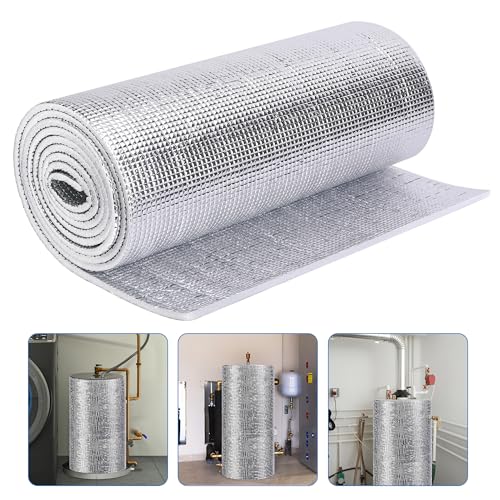William Roberts
Member
I recently had a bathroom redone on my 1st floor and have noticed the toilet does not flush as well since the project was completed. It sometimes has no power to the flush, has no/low water in the bowl and/or has low water in the tank. I attached a rudimentary diagram of the sewer piping. I have a shower, laundry, toilet and sink all feeding into a 3 inch main. Each of those inlets has a p-trap associated with them. Downstream of all of those inlets is a 2 inch vent line that goes out to the roof. None of the individual inlets connect back to the vent, they all just connect to the main. The little research I have done indicates I need some additional venting for things to work correctly.
Looking to this forum to see if anyone can confirm my suspicions that I have inadequate venting. A bonus if I can get a suggestion/diagram of how to fix it. Thanks ahead of time to anyone who contributes.

Looking to this forum to see if anyone can confirm my suspicions that I have inadequate venting. A bonus if I can get a suggestion/diagram of how to fix it. Thanks ahead of time to anyone who contributes.


























































