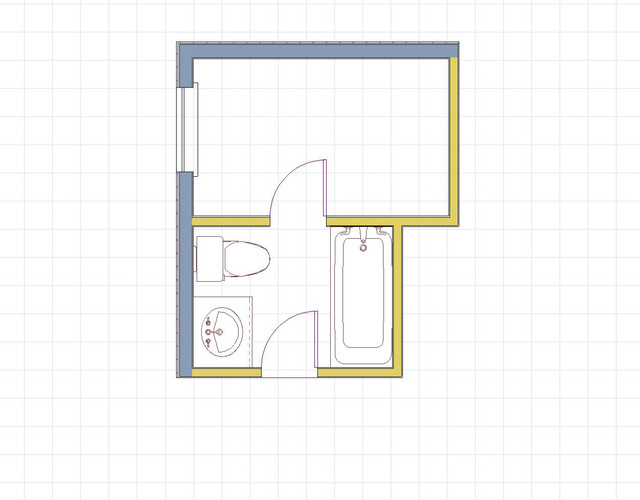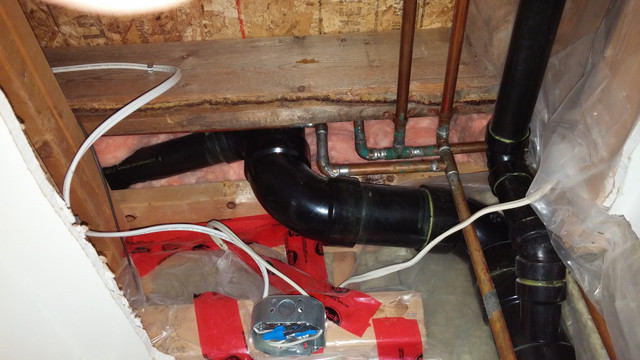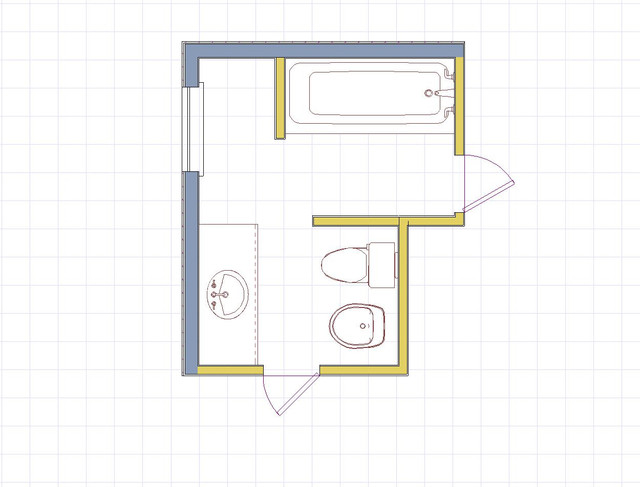Hello gurus,
I am planning to renovate my master bath and I need some help with planning the plumbing. Here's my existing bathroom:

The empty room is currently a walk-in closet. The bathroom is located on the second floor above a closet. I had ceiling partially removed in that closet some while ago, so I was able to take a picture of plumbing under the toilet:

Pipe on the right is the bathtub drain and on the left is the sink drain. I believe the only vent is connected to the sink drain but we can't see it on this photo.
And here's what I want to do:

The former walk-in closet is above garage, so if needed I can get access from the bottom. The tub drain can probably be reversed if needed. I haven't bought the tub yet.
So my question is what is the simplest way to connect drains in this configuration and whether I can get away with the single existing vent?
Thanks!
I am planning to renovate my master bath and I need some help with planning the plumbing. Here's my existing bathroom:

The empty room is currently a walk-in closet. The bathroom is located on the second floor above a closet. I had ceiling partially removed in that closet some while ago, so I was able to take a picture of plumbing under the toilet:

Pipe on the right is the bathtub drain and on the left is the sink drain. I believe the only vent is connected to the sink drain but we can't see it on this photo.
And here's what I want to do:

The former walk-in closet is above garage, so if needed I can get access from the bottom. The tub drain can probably be reversed if needed. I haven't bought the tub yet.
So my question is what is the simplest way to connect drains in this configuration and whether I can get away with the single existing vent?
Thanks!




