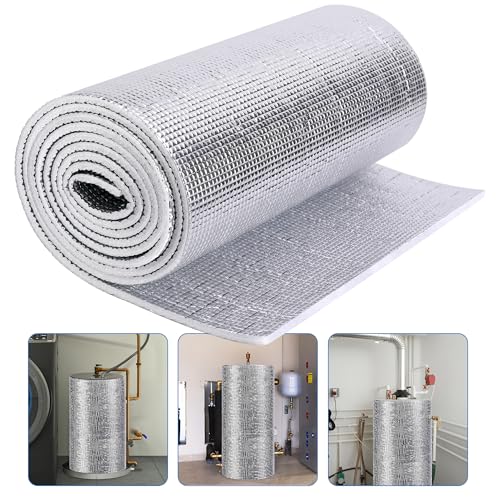You are using an out of date browser. It may not display this or other websites correctly.
You should upgrade or use an alternative browser.
You should upgrade or use an alternative browser.
Is this an acceptable drain layout?
- Thread starter jscully3152
- Start date

Help Support Plumbing Forums:
This site may earn a commission from merchant affiliate
links, including eBay, Amazon, and others.
Why not a 4" main?
jscully3152
Member
That be a question for the builders of the house in 1990Why not a 4" main?
You need to show the dimensions, the fittings you plan to use, and how each of the drains and vent will enter the adjoining pipes. Also, what code are you under?
You can't tie fixture trap arms together before their vents. And that is not wet vented if thats what you're going for. This needs to be reconfigured. MicEd has some good pointers.
jscully3152
Member
3 inch main connected to 3x3x2 wye, 2 inch pipe going up the wall connected to vented in roof. 3 inch continuing to another 3x3x2 wye with 2 inch branch for shower and tub drain. 3 inch to 4x3 closet bend for toilet.You need to show the dimensions, the fittings you plan to use, and how each of the drains and vent will enter the adjoining pipes. Also, what code are you under?
2 inch shower/tub branch hits 2 inch wye with 2 inch going straight up through wall connected to roof vent. Branch continues to where the a 2x1.5 inch wye splits the shower and tub drain and p-trap. Under the IPC code in my area.

$29.99 ($7.50 / Count)
$39.86 ($9.96 / Count)
ICEPURE 1 Micron 2.5" x 10" Whole House CTO Carbon Sediment Water Filter Cartridge Compatible with DuPont WFPFC8002, WFPFC9001, SCWH-5, WHCF-WHWC, WHCF-WHWC, FXWTC, CBC-10, RO Unit, Pack of 4
ICEPURE Store

$31.99 ($10.66 / Count)
$35.86 ($11.95 / Count)
Waterdrop AP810 Whole House Water Filter, Replacement for 3M® Aqua-Pure® AP810, AP801, AP811, Whirlpool® WHKF-GD25BB, WHKF-DWHBB, 5 Micron, 10" x 4.5", Well & Tap Water Filter, Pack of 3
WaterdropDirect

$27.15
$32.15
RIDGID 57003 EZ Change Plumbing Wrench Faucet Installation and Removal Tool
Amazon.com

$93.49
$99.99
EXPRESS WATER FLTWH2045CGS1 Whole House Replacement Water Filter Set, 3 Count (Pack of 1), White
Amazon.com

$22.39 ($11.20 / Count)
$39.99 ($20.00 / Count)
PUREPLUS 5 Micron 10" x 4.5" Whole House Sediment and Carbon Water Filter Replacement Cartridge for GE FXHTC, GXWH40L, GXWH35F, GNWH38S, Culligan RFC-BBSA, WRC25HD, PP10BB-CC, Pentek RFC-BB, 2Pack
PUREPLUS FILTERS

$11.96 ($5.98 / Count)
$12.99 ($6.50 / Count)
GE FXWTC Whole Home System Replacement Filter Set, Pack of 2 - NSF Certified: Reduces Chlorine, Sediment, Rust & Other Impurities - Replace Every 3 Months for Best Results (replaces 910163)
Amazon.com

$23.99 ($12.00 / Count)
$26.99 ($13.50 / Count)
AQUA CREST FXHSC Whole House Water Filter, Replacement for GE® FXHSC, GXWH40L, GXWH35F, American Plumber W50PEHD, W10-PR, Culligan® R50-BBSA, 5 Micron 10" x 4.5", High Flow Sediment Filters, Pack of 2
Water Purity Expert
jscully3152
Member
Also, the vent for the shower/tub branch is 4 feet away from the drains3 inch main connected to 3x3x2 wye, 2 inch pipe going up the wall connected to vented in roof. 3 inch continuing to another 3x3x2 wye with 2 inch branch for shower and tub drain. 3 inch to 4x3 closet bend for toilet.
2 inch shower/tub branch hits 2 inch wye with 2 inch going straight up through wall connected to roof vent. Branch continues to where the a 2x1.5 inch wye splits the shower and tub drain and p-trap. Under the IPC code in my area.
The shower drain is closer to the vent you show than the tub drain is, so I'm not sure what the 4-foot dimension is. But as GReynolds929 said, that configuration does not properly vent the tub.Also, the vent for the shower/tub branch is 4 feet away from the drains


















































