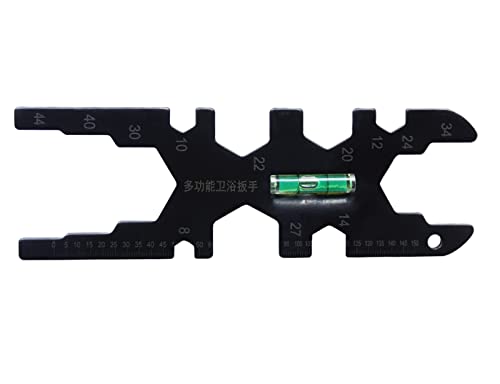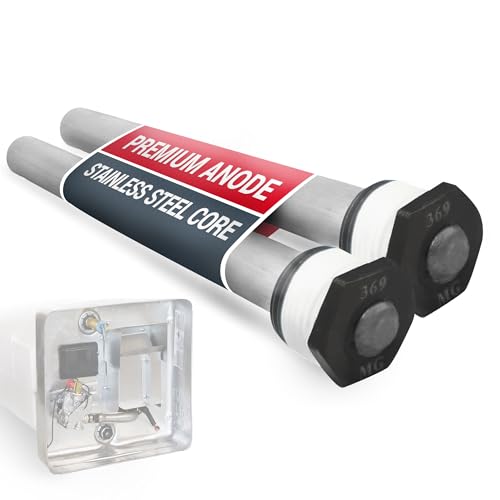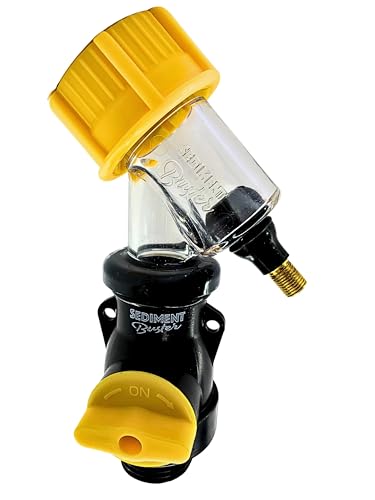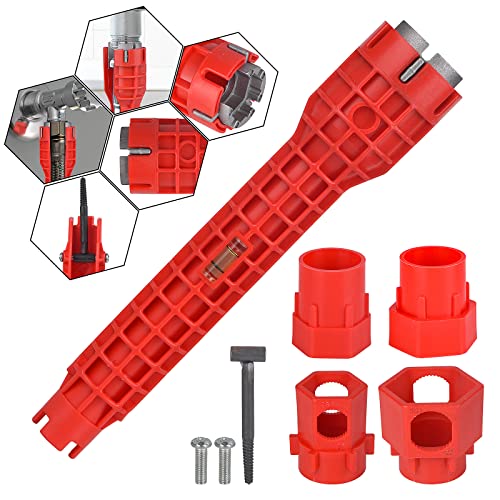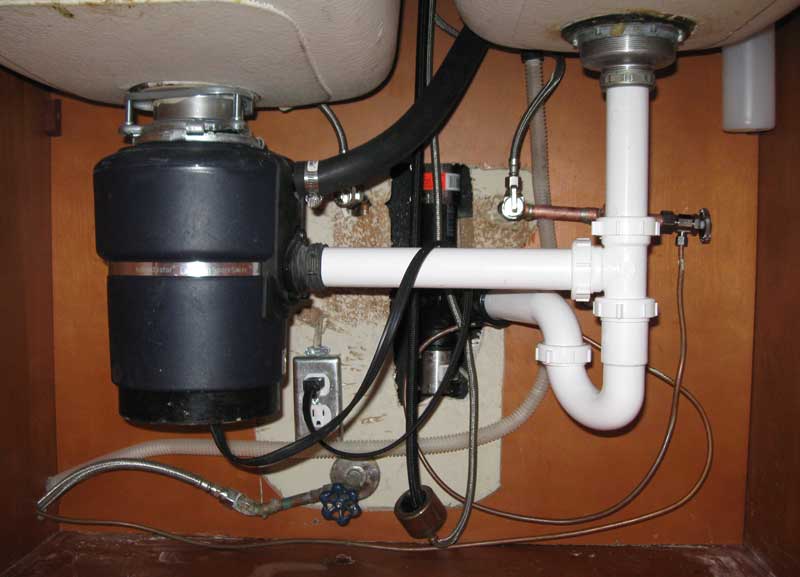They are a clog waiting to happen.
You are using an out of date browser. It may not display this or other websites correctly.
You should upgrade or use an alternative browser.
You should upgrade or use an alternative browser.
Zanne's disposal problems
- Thread starter Zanne
- Start date

Help Support Plumbing Forums:
This site may earn a commission from merchant affiliate
links, including eBay, Amazon, and others.
They are a clog waiting to happen.
The flexible accordion tube things you mean?
Man, I wish the local technical college taught plumbing. I found out they teach cabinet making and upholstery but they only teach it to prison inmates and the classes are held in the prison.
I think someone once mentioned in another thread that the disposer and sink should not tie in the way they do. Or will they be ok if I just get rid of the S-trap situation?
Is there a rule on how far from the P-trap the vent can be? (I know there is a horizontal limit, but what about vertical?)
Here is a very rough sketch of the way the sink ties in to the vent (it was my first attempt trying to draw with my new cheap a$$ optical pen mouse). I was too lazy to draw in the garbage disposal side. Also, I put a proper P-trap in the drawing instead of the S trap.

Here is a previous line drawing of the exterior view of the vent. I know I need to fix it so that it no longer terminates under the soffit.

Last edited:
Are the accordion like P-traps any good? I worry about stuff getting stuck.
Would this kind be ok (obviously it would have a different shape to hook to the soil pipe).
http://www.amazon.com/dp/B000FH9PSQ/?tag=skimlinks_replacement-20
I don't know if the accordion style things are any good.
No they are not any good. Although it takes more thought, there is always a way to hook up the trap without using any accordian style fittings. They are prone to clogs and failure resulting in damaging leaks.
The set up in your drawing still is an S-trap and does not have a working vent. The vent has to go up at or before the point where the waste goes down. Either tie in to the vertical vent directly and eliminate your current waste which goes down in the cabinet or to make it easier for you, add an AAV on top of a tee at the top of where your waste currently connects. Rarely will a plumber utilize an AAV valve, but in your situation as a DIYer that may be your best bet.
Good choice on the disposal. The Compact is the bottom of the Evolution line but has the lowest price in the line, double grind chamber, stainless steel components and sound insulation. Many of my clients have chosen this disposal and been very happy with the performance.
Last edited by a moderator:
I looked it up and from what I could tell, AAVs are not allowed in Louisiana.
If its not too wet, I *might* be able to get a photo under the house of how the stuff ties together.
If I'm understanding you correctly, you're saying that the vent would need to be about where the T is under the sink? Like, it would have to tie in there and go back toward the wall (with a 1/4" incline per foot) and enter the vent pipe outside?

If its not too wet, I *might* be able to get a photo under the house of how the stuff ties together.
If I'm understanding you correctly, you're saying that the vent would need to be about where the T is under the sink? Like, it would have to tie in there and go back toward the wall (with a 1/4" incline per foot) and enter the vent pipe outside?
No, it cannot travel horizontally once it is a vent.
Hmmm.. Any pictures or diagrams of what it would need to look like?
I'm actually starting to consider the AAV as a temporary solution...
I really need to study more material and learn about plumbing codes and such so I can figure this out.
If the T was turned so that instead of going down, it went out toward the wall and then met up with the vent pipe on the other side of the wall with some sort of sanT, so the gas would go up but the waste would go down... Would that work?
I'm actually starting to consider the AAV as a temporary solution...
I really need to study more material and learn about plumbing codes and such so I can figure this out.
If the T was turned so that instead of going down, it went out toward the wall and then met up with the vent pipe on the other side of the wall with some sort of sanT, so the gas would go up but the waste would go down... Would that work?

$42.56
$49.60
RIDGID 29983 Model 223S 1/4" to 1-1/4" Inner/Outer Copper and Stainless Steel Tubing and Pipe Reamer, Small
Amazon.com

$24.79 ($6.20 / Count)
$31.99 ($8.00 / Count)
1 Micron 2.5" x 10" Whole House CTO Carbon Water Filter Cartridge Replacement for Under Sink Water Filter System, Dupont WFPFC8002, WFPFC9001, FXWTC, SCWH-5, WHEF-WHWC, WHCF-WHWC, AMZN-SCWH-5, 4Pack
PUREPLUS FILTERS

$345.00
3M Aqua-Pure Whole House Sanitary Quick Change Water Filter System AP903, Reduces Sediment, Chlorine Taste and Odor, Heavy Duty, 100,000 Gallon
Buying Direct Corp: Free & Fast Shipping

$4.99 ($1.00 / Ounce)
Latwne Kitchen Repair Plumbing Tool Sink Faucet Key Plumbing Pipe Four-Claw Wrench Bathroom Wrench Tool Sets 4 Bayonet
ShiYanShiXiaoZhuoShangMaoYouXianGongSi

$14.55
$16.99
Camco Aluminum Anode Rod- Extends the Life of Water Heaters by Attracting Corrosive Elements, Tank Corrosion Protection (11563)
The GENERAL Store

$27.19
$32.15
RIDGID 57003 EZ Change Plumbing Wrench Faucet Installation and Removal Tool
Amazon.com

$45.56
$69.99
Rain Bird LNDDRIPKIT Drip Irrigation Landscape/Garden Watering Kit with Drippers, Micro-Bubblers, Micro-Sprays
Amazon.com

$32.98 ($5.50 / Count)
Membrane Solutions 5 Micron 10"x2.5" String Wound Whole House Water Filter Replacement Cartridge Universal Sediment Filters for Well Water - 6 Pack
Membrane Solutions Corp
To meet code, the drain pipe needs to tie into what you have drawn as the vent pipe.
Looks more like a game of Hangman, IFix! 
Looks more like a game of Hangman, IFix!
You made me laugh today and I needed a good laugh. Glad I wasn't drinking any coffee.
Ok, so the separate sides of the sink should not tie in together, but should individually go out through the wall to the pipe? Is that what you're showing, IFIXwater?
would that be a problem if one was on top of the other?
Would I use a SanT to hook them to the vent?
would that be a problem if one was on top of the other?
Would I use a SanT to hook them to the vent?
You can plumb the system as a 1 or 2 trap setup. You can tie the strainer & disposal together and use a 1 trap setup or you can use a 2 trap setup ( disposal side gets a trap and the strainer side get a trap). Yes, you can use sanitary tee to connect the sink waste arm. Sanitary tees are plumb where the direction of flow is from horizontal to vertical.
If I were to use a 1-trap system, how would I tie them together?
I wish I were better at visualizing things without pictures, but I often need illustrations or photos to fully envision things.
With the current setup, when I drain one side, sometimes it backs up into the other side.
I wish I were better at visualizing things without pictures, but I often need illustrations or photos to fully envision things.
With the current setup, when I drain one side, sometimes it backs up into the other side.
Thanks, IFIXH2O!
Now I see what you are saying. What would I use to connect the disposal line with the sink line to keep it from backing up?
Is the little downward bit just before the line meets the drain/vent line representing a SanT?
In other news, I just discovered that my bathroom sink has an S trap and no vent. I'm pretty sure that all of the sinks in the house are like that...

Now I see what you are saying. What would I use to connect the disposal line with the sink line to keep it from backing up?
Is the little downward bit just before the line meets the drain/vent line representing a SanT?
In other news, I just discovered that my bathroom sink has an S trap and no vent. I'm pretty sure that all of the sinks in the house are like that...













