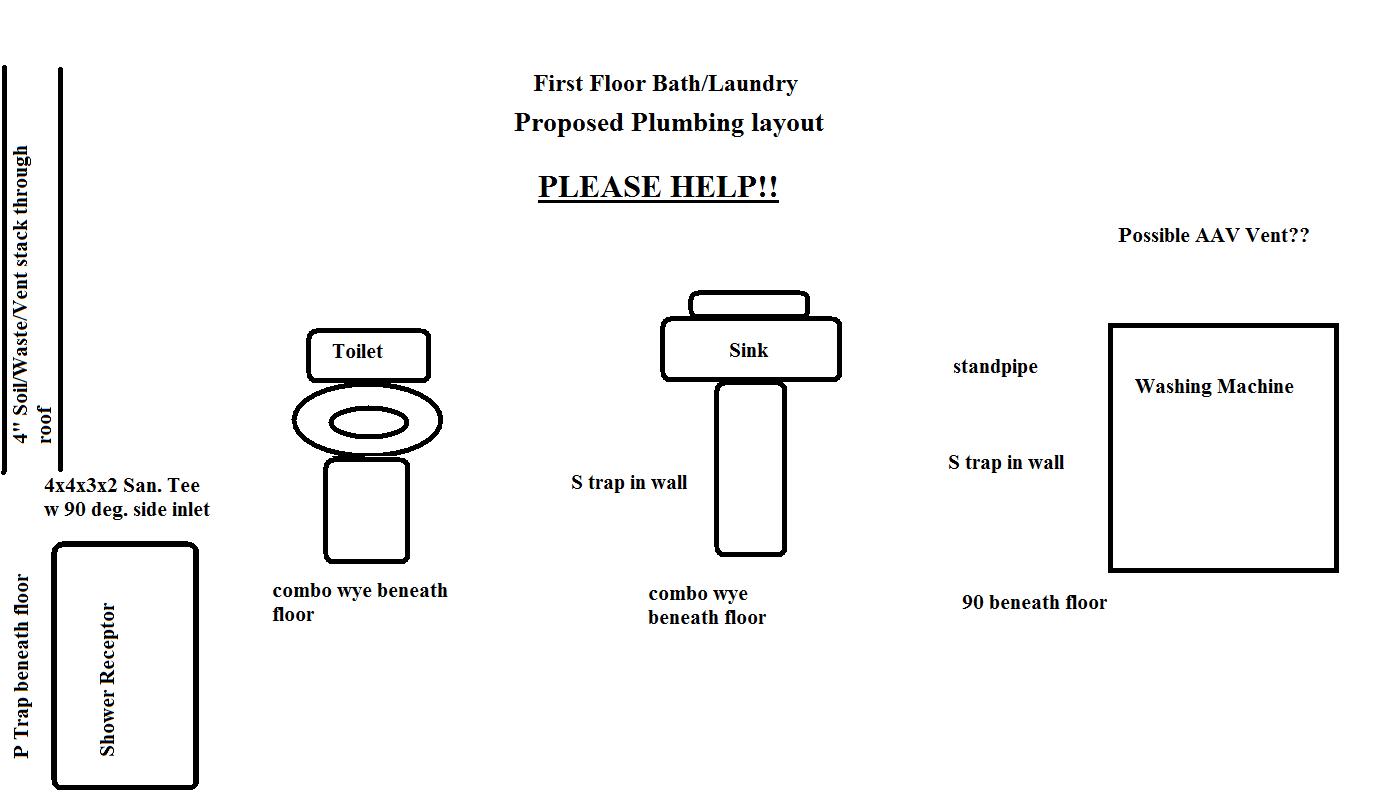distressed_homeowner
Member
Remodeling a first floor bathroom/laundry. I am trying to make sense of this, I need some assistance please.

I am an electrician. If someone would please help me figure this out I will answer any question regarding electrical work you would possibly have.

I am an electrician. If someone would please help me figure this out I will answer any question regarding electrical work you would possibly have.

















![MEISTERFAKTUR drain snake 2.0 [50 FT] - with drill attachment - Ideal plumbing snake for sink and drain unblocking - Solid drain auger for real DYIs! (50 FT - 1/4 inch)](https://m.media-amazon.com/images/I/41VwmTiOsgL._SL500_.jpg)










































