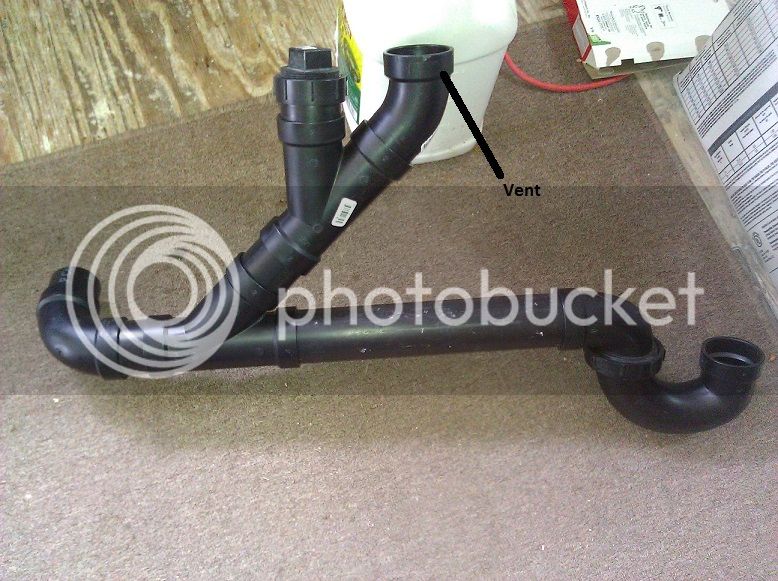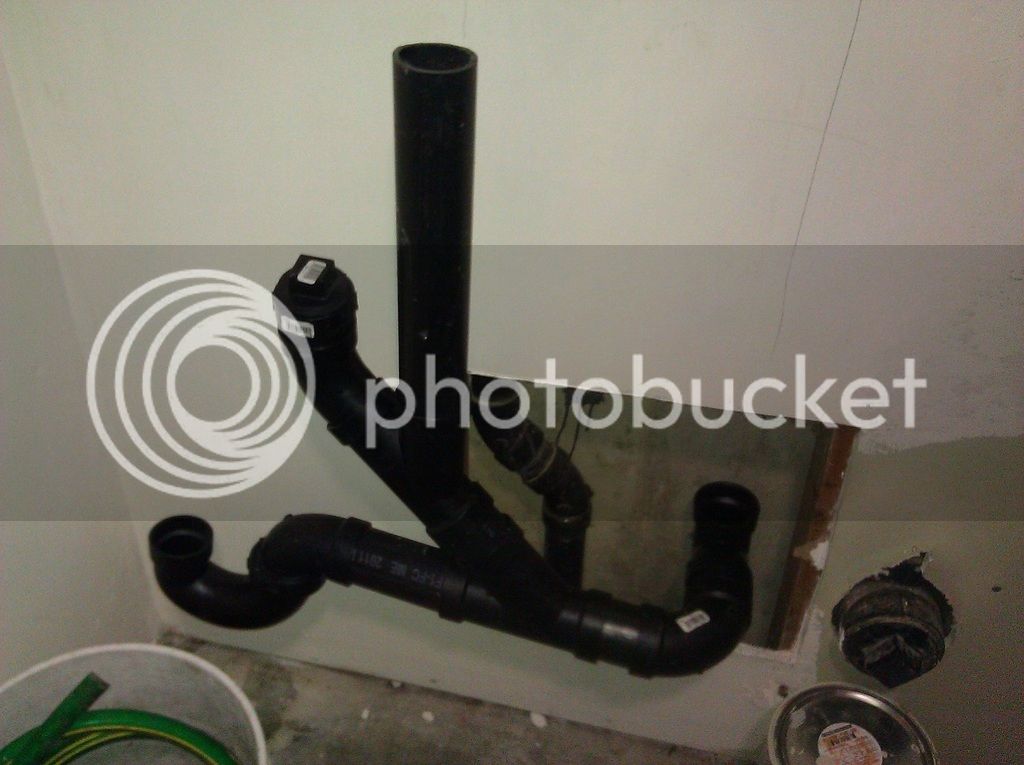I had a design that I was going to do but realized that this set up (pic) will work better to line up my current vent, stand pipe, etc. I'm not sure if the clean out is ok this way. I could also reverse the vent and clean out if that helps.
I'm in Massachusetts. Anyway, does this setup look ok? Thanks

I'm in Massachusetts. Anyway, does this setup look ok? Thanks





















































![MEISTERFAKTUR drain snake 2.0 [50 FT] - with drill attachment - Ideal plumbing snake for sink and drain unblocking - Solid drain auger for real DYIs! (50 FT - 1/4 inch)](https://m.media-amazon.com/images/I/41VwmTiOsgL._SL500_.jpg)








