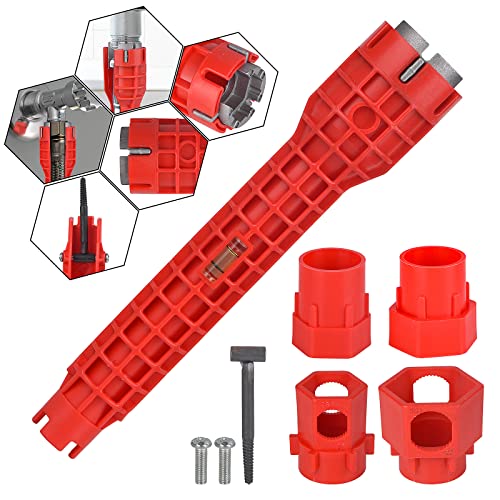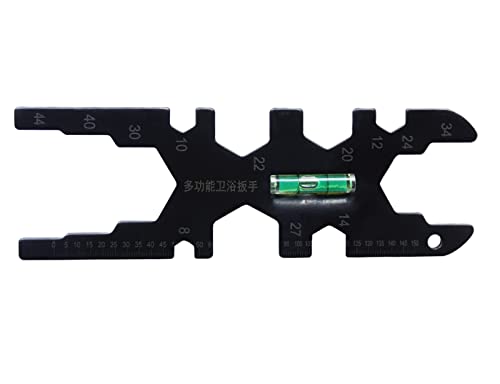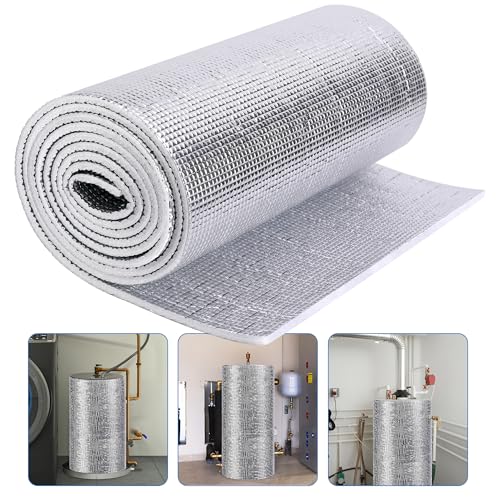I was referring to your statement (The only way I would wet vent a toilet would be on a conventional set up. With a 3 x 1/2 san tee arming over for the lav then reducing after the santee to 2" and vtr) There would be no reason to run the 3" up to the lav arm. It could be all 2". What I said is the conventional was fine. And that the other wasn't UNLESS there was lav fixture connecting to it. In most cases that would be a arm off the 2" for a lav. I couldn't see by your drawing if there was a arm or not.
John
John





















































