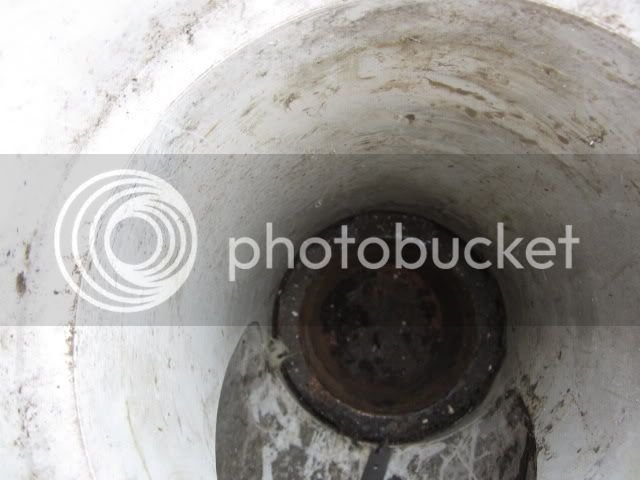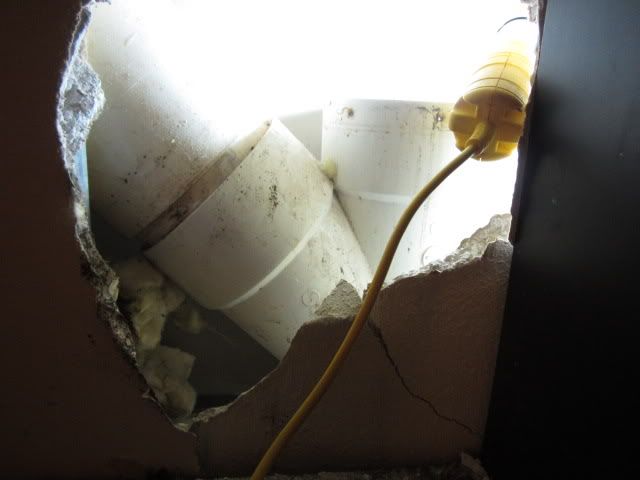New here , looking for a little insite.
These photos are of the 8" roof drainage system of a hotel. Having a problem with the drains (3 of the 6) stopping up and flooding rooms , hallways and lower rooms. Luckily it is only a 5 story hotel.
At the bottom of the "Y" cleanouts which are located in the walls of the hallways is a cast iron "something". What is this? What is the purpose of it?
It looks like it has maybe a 1/8" to 1/4" gap around the outside edge of it that maybe lets water trickle around it to slow the flow so quests at the hotel do not hear it?
Any help would be greatly appreciated!
Is this piece necessary?
Looking down into the "Y" connection from the clean out cap

A pic of the "Y" connection...from the left from 45 degrees the pipe coming down from above , the "top" of the "Y" where you clean it out. The cast iron piece is located at the bottom of the "Y"

Thanks guys
These photos are of the 8" roof drainage system of a hotel. Having a problem with the drains (3 of the 6) stopping up and flooding rooms , hallways and lower rooms. Luckily it is only a 5 story hotel.
At the bottom of the "Y" cleanouts which are located in the walls of the hallways is a cast iron "something". What is this? What is the purpose of it?
It looks like it has maybe a 1/8" to 1/4" gap around the outside edge of it that maybe lets water trickle around it to slow the flow so quests at the hotel do not hear it?
Any help would be greatly appreciated!
Is this piece necessary?
Looking down into the "Y" connection from the clean out cap

A pic of the "Y" connection...from the left from 45 degrees the pipe coming down from above , the "top" of the "Y" where you clean it out. The cast iron piece is located at the bottom of the "Y"

Thanks guys










































![MEISTERFAKTUR drain snake 2.0 [50 FT] - with drill attachment - Ideal plumbing snake for sink and drain unblocking - Solid drain auger for real DYIs! (50 FT - 1/4 inch)](https://m.media-amazon.com/images/I/41VwmTiOsgL._SL500_.jpg)












