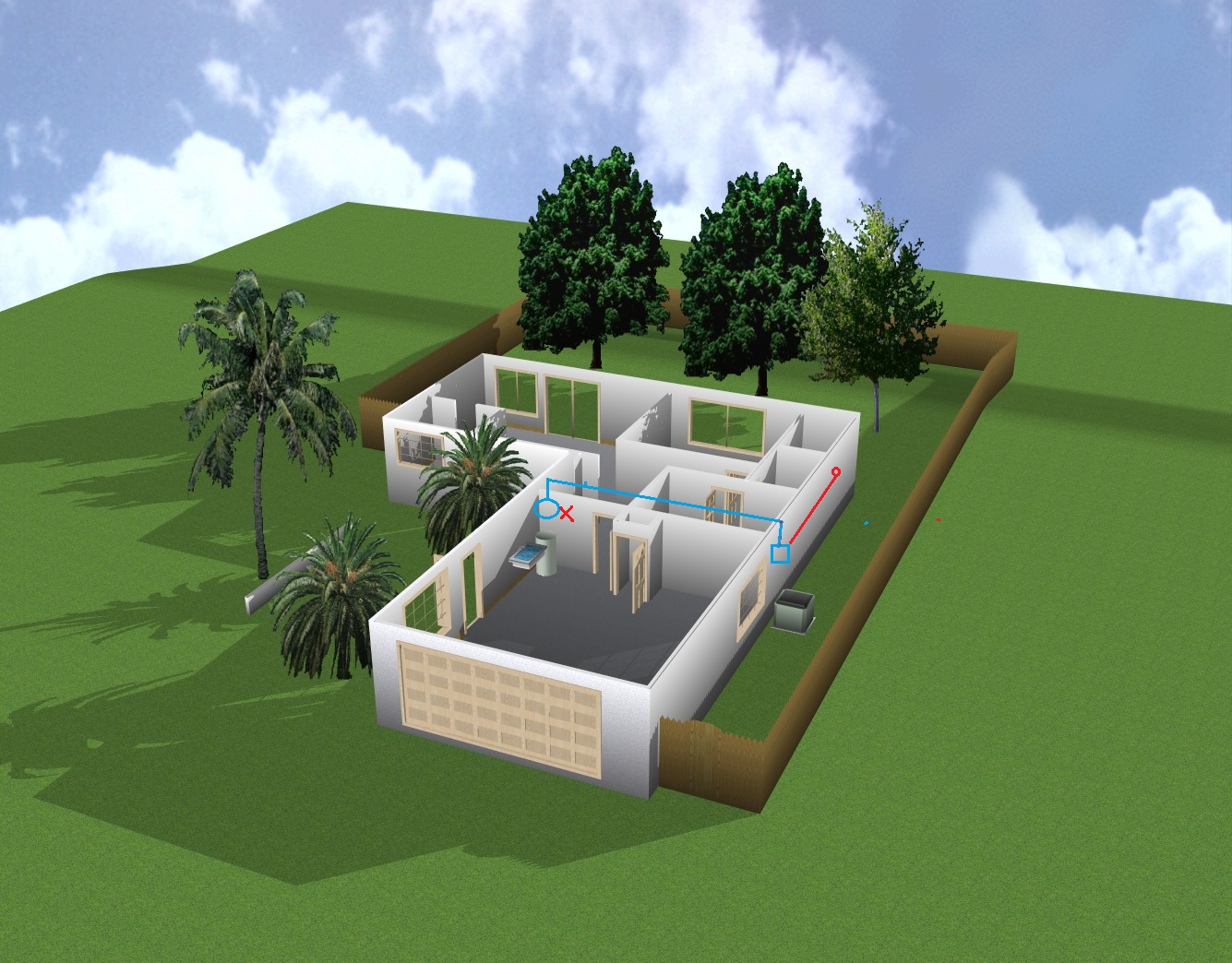I'm looking to change out my 20 year old water heater (thought it was 18, but time flies...) And want to replace it with a tankless, and possibly re-locate it from inside the garage to outside the garage about 20' away on the other side of the garage.
I did a crude photo of what I'd like to try to do...

The blue circle on the left is the input to water heater below it.
The red X next to it would be capped off.
The water line would be run up into the attic instead, and over to the right side of the house. The external tankless water heater to be there. And then it would put the hot water out, to be run over, and tapped in, to somewhere that makes sense, by the two bathrooms where the red circle is.
The main water comes in just to the left of that wall to the left of the blue circle.
I don't understand the flow of the water in the pipes behind the walls.
Have only torn out one room of drywall so far to understand what goes on behind there better so far, and no plumbing there
Is this a simple re-route of things, but it's still a closed loop?
Or in doing this kind of thing, am I somehow interrupting the normal flow of the water through the pipes in a bad way?
Is there a good online animation graphic that helps show how this all works, or is every house (tract of houses) pretty much unique in how they have gone about it?
Anything like this - [ame]https://www.youtube.com/watch?v=fTAUq6G9apg[/ame] - for how the plumbing works in a house?
I did a crude photo of what I'd like to try to do...

The blue circle on the left is the input to water heater below it.
The red X next to it would be capped off.
The water line would be run up into the attic instead, and over to the right side of the house. The external tankless water heater to be there. And then it would put the hot water out, to be run over, and tapped in, to somewhere that makes sense, by the two bathrooms where the red circle is.
The main water comes in just to the left of that wall to the left of the blue circle.
I don't understand the flow of the water in the pipes behind the walls.
Have only torn out one room of drywall so far to understand what goes on behind there better so far, and no plumbing there
Is this a simple re-route of things, but it's still a closed loop?
Or in doing this kind of thing, am I somehow interrupting the normal flow of the water through the pipes in a bad way?
Is there a good online animation graphic that helps show how this all works, or is every house (tract of houses) pretty much unique in how they have gone about it?
Anything like this - [ame]https://www.youtube.com/watch?v=fTAUq6G9apg[/ame] - for how the plumbing works in a house?




