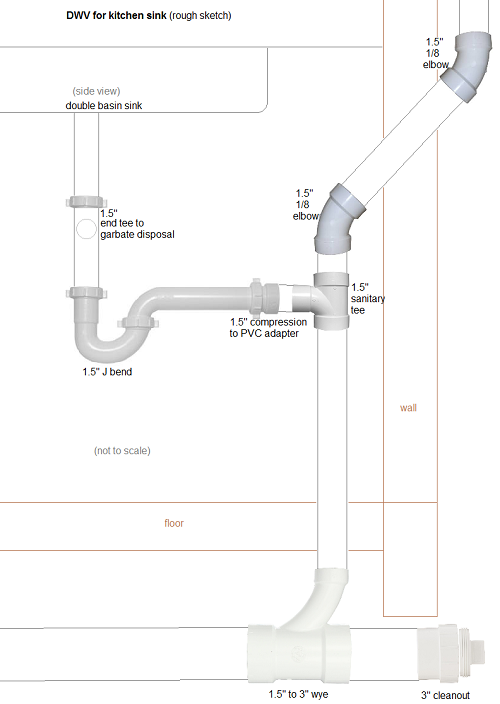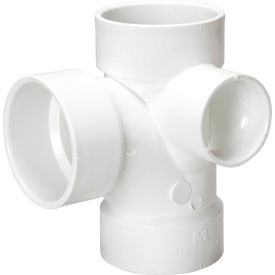You are using an out of date browser. It may not display this or other websites correctly.
You should upgrade or use an alternative browser.
You should upgrade or use an alternative browser.
Proper venting
- Thread starter Fbjru
- Start date

Help Support Plumbing Forums:
This site may earn a commission from merchant affiliate
links, including eBay, Amazon, and others.
- Joined
- Sep 28, 2014
- Messages
- 8,578
- Reaction score
- 2,977
- Joined
- Sep 28, 2014
- Messages
- 8,578
- Reaction score
- 2,977
Frodo its just a bit of a funny situation at the lav. I cant punch through the bottom plate of the wall so I am draining through the floor. Then i have a vent pipe elbowing out of the wall. I'm not sure how those should be connected. Btw im in coastal sc if that helps with code.
If there is a beam underneath the wall, bring the drain pipe up next to the wall at a 45 degree angle to bring it back into the wall. Then use another 45 degree bend to turn back vertical in the wall up to a sanitary tee to poke out to catch the drain for the lav. The toe kick of the cabinet will hide the pipe that is not in the wall.
Do i need to have a vent on every fixture or is there a way i could modify what i have to wet vent or share vents?
Phishfood-can i do what you described with elbows instead of 45's? Will that second option at the bottom right on the page work?
Phishfood-can i do what you described with elbows instead of 45's? Will that second option at the bottom right on the page work?

$26.45
$32.15
RIDGID 57003 EZ Change Plumbing Wrench Faucet Installation and Removal Tool
Amazon.com
FBjru it's best to have vents on each fixture, but you have to look at your state's plumbing code to find out about wet-venting.
Now, for your lav, you can have a sanitary tee outside the wall with a pipe going down through the floor and then have like a bend on top of the sanitary tee to take it in to the wall and then another bend to have it go back straight up inside the wall.
Maybe something like this:

I could be wrong on the angle of the bend. Hopefully someone can correct me.
Also, instead of having a 1-1/2" vent, you could have a sanitary tee that is 2" on top and bottom and 1-1/2" in the middle. That way vent and drain would be 2".
PS. ignore the thing about the garbage disposal and double basin-- this was a sketch I had for a plan for my kitchen sink. Instead of going outside the wall, yours would be inside.
Sorry to keep editing this, but if you say what state you are in, we can figure out what plumbing code you are under: IPC, UPC, or state specific. The vents differ from one code to another.
Now, for your lav, you can have a sanitary tee outside the wall with a pipe going down through the floor and then have like a bend on top of the sanitary tee to take it in to the wall and then another bend to have it go back straight up inside the wall.
Maybe something like this:

I could be wrong on the angle of the bend. Hopefully someone can correct me.
Also, instead of having a 1-1/2" vent, you could have a sanitary tee that is 2" on top and bottom and 1-1/2" in the middle. That way vent and drain would be 2".
PS. ignore the thing about the garbage disposal and double basin-- this was a sketch I had for a plan for my kitchen sink. Instead of going outside the wall, yours would be inside.
Sorry to keep editing this, but if you say what state you are in, we can figure out what plumbing code you are under: IPC, UPC, or state specific. The vents differ from one code to another.
Last edited:
- Joined
- Sep 28, 2014
- Messages
- 8,578
- Reaction score
- 2,977
- Joined
- Sep 28, 2014
- Messages
- 8,578
- Reaction score
- 2,977
can you let us know what it is we are dealing with, clearance wise?
picture of the area?

picture of the area?

Last edited:
I think my developed length would be to long for that. The house is old and had been added on to many times. The framing is odd and difficult. See attached, this is what i have behind the sink. The adjacent room had a foor about 8" higher. The toilet and tub or on this same wall which is why im having trouble running my vent pipes. I'll be back over there tonight.


- Joined
- Sep 28, 2014
- Messages
- 8,578
- Reaction score
- 2,977
- Joined
- Sep 28, 2014
- Messages
- 8,578
- Reaction score
- 2,977
Ok i figured out a solution. There is space between the tub and the wall to run two vent pipes. I may have to jog them with 22.5s as well. These vents will be for the toilet and tub, can they join together at a height before joining the horizontal vent? Anything else a newb may miss here? What size of all the pipes and traps is recommended?
- Joined
- Sep 28, 2014
- Messages
- 8,578
- Reaction score
- 2,977
45s and 90 are allowed in venting..you can not offset your vent from vert to hor. until you are 6'' above the flood level.
a 22 is not considered an offset because itis so suddle, thats why it is legal to offset it with
after you are above the flood level, you can offset with 45s and 22'
you can use a long sweep when venting, but why?, it cost more,
lots of crazy rules, head hurt yet?
you can not join any vents together till you are 6'' above flood level
flood level is the level of a fixture hat the water over flows.
top of tub, top of toilet bowl, top of sink
a 22 is not considered an offset because itis so suddle, thats why it is legal to offset it with
after you are above the flood level, you can offset with 45s and 22'
you can use a long sweep when venting, but why?, it cost more,
lots of crazy rules, head hurt yet?
you can not join any vents together till you are 6'' above flood level
flood level is the level of a fixture hat the water over flows.
top of tub, top of toilet bowl, top of sink
Last edited:
Latest posts
-
-
Trying to reduce pressure going into my radiant floor heating via my Polaris water heater
- Latest: Radiant Floor Heating
-
-
-
-
-
-






































![MEISTERFAKTUR drain snake 2.0 [50 FT] - with drill attachment - Ideal plumbing snake for sink and drain unblocking - Solid drain auger for real DYIs! (50 FT - 1/4 inch)](https://m.media-amazon.com/images/I/41VwmTiOsgL._SL500_.jpg)














