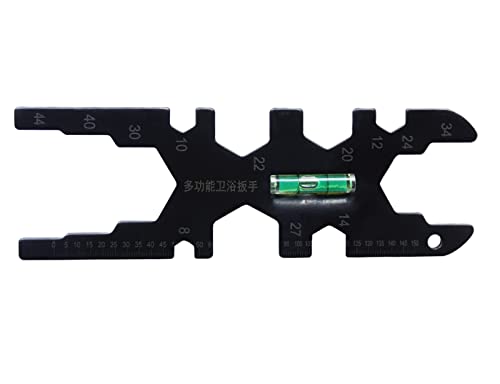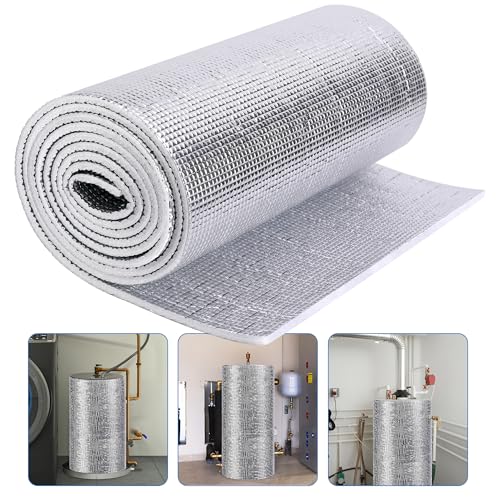Hi everyone, so I'm working on plumbing my master bath and need some advice on venting. My plan was to vent the double sink by going up the wall behind it, but can't do that because there is an I-joist that sits right on top of the wall. There's just no way to get a pipe up the wall without having to drill the I-joist and I haven't found anything that says I can do that. I could go across the wall into a wall past the I-joist but then I feel like I'm drilling a lot of holes in that wall and it transitions from 2x6 wall to 2x4 wall as well. I'd have to drill a lot of holes to make this happen. So I'm wondering what my other options are. I will have a 3 inch main line running right under the double sink that will go out to the septic tank. If you will help me solve this issue I will make a donation to the site. Thank you all for your time.























































