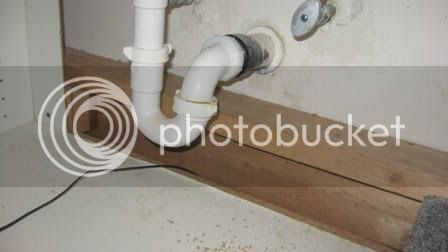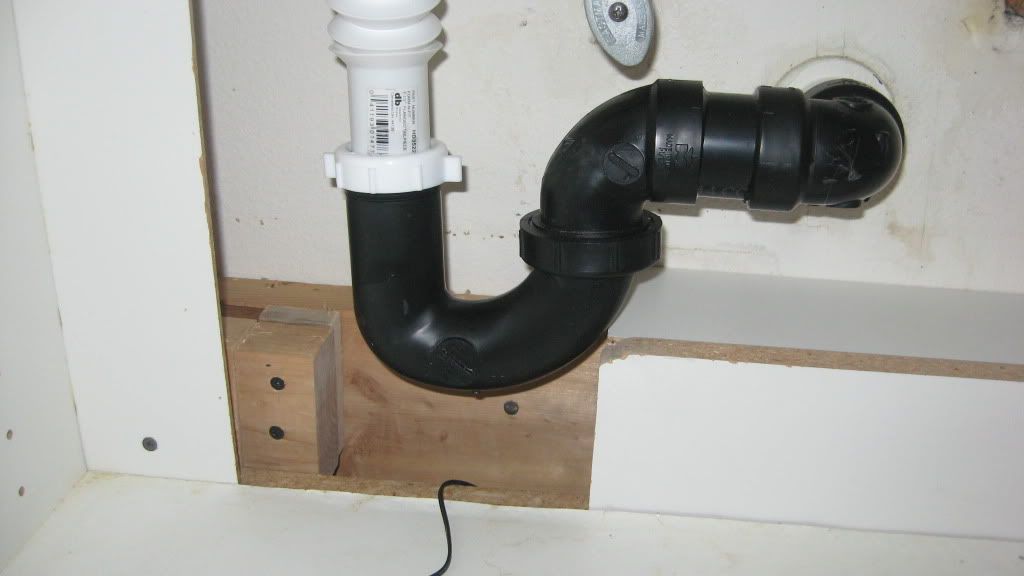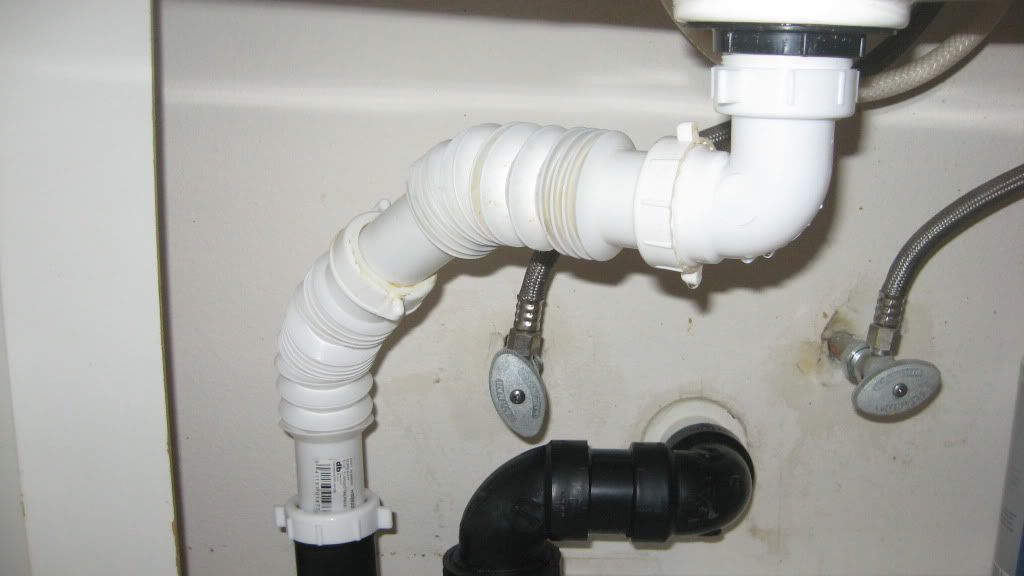Need some expert opinion on a p-trap placement. I need to re-route the drain line in a laundry room sink to provide for something in the cabinet. Can a p-trap be placed at the same level or higher than than the pipe exiting through the wall. Seems like it would trap gas regardless of the location or above or below the exit line. Any experts want to weigh in with the rationale or if either is ok?
You are using an out of date browser. It may not display this or other websites correctly.
You should upgrade or use an alternative browser.
You should upgrade or use an alternative browser.
P-trap placement
- Thread starter Rohey
- Start date

Help Support Plumbing Forums:
This site may earn a commission from merchant affiliate
links, including eBay, Amazon, and others.
If the trap is higher then the pipe exiting the wall you will be creating a S-trap which besides not being allowed it could siphon and allow sewer gas to enter the home.
John
John

So I can remove the horizontal 2x4 to get some space and keep the trap below the outlet. I will probably have to trim off the stub on the wall some to get clearance. Is that allowed? The end I am trying to achieve here is the 18" depth of the cabinet without the drain line in the way...
The trap must stay at the height it is. The line feeding the trap could be longer or shorter if that helps. Or the line from the trap to the wall could be extended. I'm not sure of what your trying to achieve.
John
John
As long as you have 3" in between the edge of the vertical pipe in the wall and the downward sweep toward the Ptrap, you will meet code requirments, at least in my area.
OK...Here is some more details. The black ABS is coming out 3" from the wall then connects to the downward angle (white) piece (which puts the drain line to far into the cabinet space for my purpose) The p-trap connects there which is entirely inside the cabinet What I would like to do is relocate the trap to the left of the shut off value on the left in the picture. The 2x4 would come out so I could keep the p-trap below the outlet as John indicated. This would keep the functionality in place but is it ok assuming I can make the connections work....

$39.77
Water Heater Insulation Blanket Fits 40 50 60 80 Gallons Tank R8 Silver / Black
Trade Winds / US Energy Products

$31.99 ($10.66 / Count)
$35.86 ($11.95 / Count)
Waterdrop AP810 Whole House Water Filter, Replacement for 3M® Aqua-Pure® AP810, AP801, AP811, Whirlpool® WHKF-GD25BB, WHKF-DWHBB, 5 Micron, 10" x 4.5", Well & Tap Water Filter, Pack of 3
WaterdropDirect

$31.99 ($16.00 / Count)
$39.99 ($20.00 / Count)
PUREPLUS 5 Micron 10" x 4.5" Whole House Sediment and Carbon Water Filter Replacement Cartridge for GE FXHTC, GXWH40L, GXWH35F, GNWH38S, Culligan RFC-BBSA, WRC25HD, PP10BB-CC, Pentek RFC-BB, 2Pack
PUREPLUS FILTERS

$32.98 ($5.50 / Count)
Membrane Solutions 5 Micron 10"x2.5" String Wound Whole House Water Filter Replacement Cartridge Universal Sediment Filters for Well Water - 6 Pack
Membrane Solutions Corp

$24.99
$32.15
RIDGID 57003 EZ Change Plumbing Wrench Faucet Installation and Removal Tool
Amazon.com

$35.99 ($12.00 / Count)
$40.78 ($13.59 / Count)
AQUA CREST FXHTC Water Filter Whole House Water Filter, Well Water Filter Replacement for GE® FXHTC, GXWH40L, American Plumber W10-PR, Culligan® RFC-BBSA, W10-BC, Carbon Filters, 5 Micron, Pack of 3
Water Purity Expert

$29.99 ($7.50 / Count)
$39.86 ($9.96 / Count)
ICEPURE 1 Micron 2.5" x 10" Whole House CTO Carbon Sediment Water Filter Cartridge Compatible with DuPont WFPFC8002, WFPFC9001, SCWH-5, WHCF-WHWC, WHCF-WHWC, FXWTC, CBC-10, RO Unit, Pack of 4
ICEPURE Store

$23.99 ($12.00 / Count)
$26.99 ($13.50 / Count)
AQUA CREST FXHSC Whole House Water Filter, Replacement for GE® FXHSC, GXWH40L, GXWH35F, American Plumber W50PEHD, W10-PR, Culligan® R50-BBSA, 5 Micron 10" x 4.5", High Flow Sediment Filters, Pack of 2
Water Purity Expert
It sounds as though you want to turn against the back wall with a 90 degree fitring, then install the trap and offset back to the fixture. It is not best practice to change directions that much with drainage,but it does meet code.
Yes that is what I was thinking. The alternative is to move the cabinet out 2 inches because it's a single cabinet in a alcove area...of course that will likely result in "new" counter top material, fixtures ....you know how those kind of projects go especially if I ask the boss for her input  Thanks for all you good advice...R
Thanks for all you good advice...R
Lets say the drain clogs. That trap doesn't have a clean out. If this set up works for you then keep it the same. But I would definitely remove the trap and put in a trap with a clean out. Might as well do it know rather than later. Those fittings might come apart, but some people tend to glue them as an extra precaution.
Last edited:
Why would you need a clean out on the trap when it comes apart with two lock nuts?
John
John
OK here is what I did last night. replaced the screw-on fitting from the stub with a 90 degree elbow and extended to the left of the valves. Per recommendations, I put a trap that comes apart in case I need to get access.
But what to do with the flex piping from the p-trap to the sink (second photo) ....I don't like that but there were no fittings at the hardware store to make the connections. with some straight pipe, a couple of 90's and I should be able to put this in with rigid pipe? What am I looking for at the store or what should I ask for.
Thanks for everyone's help, I now have the access I need in the cabinet


But what to do with the flex piping from the p-trap to the sink (second photo) ....I don't like that but there were no fittings at the hardware store to make the connections. with some straight pipe, a couple of 90's and I should be able to put this in with rigid pipe? What am I looking for at the store or what should I ask for.
Thanks for everyone's help, I now have the access I need in the cabinet


You should be able to to purchase a 90 degree fitting very similar to what you used on the bottom of the sink. The only difference is that it have a compression joint on both sides of it, like the bottom/left of the 90 on the bottom of the sink. Then you might have to puchase a couple of 12" slip extension tubes to get two long length of bare tube to build the rest of the drain assembly out of.
Did that make sense to you? Sometimes I have trouble explaining things.
Did that make sense to you? Sometimes I have trouble explaining things.
Why would you need a clean out on the trap when it comes apart with two lock nuts?
John
Since this is a DIY, as you can tell from the lack of a proper clean-out, most DIY'ers tend to glue those fittings. In the pic it looks like a brownish substance is on the threads. Cannot tell for sure, but if it is, it just makes sense to change it out while its in the open, besides even if you can "take it off, he'd be better off with a p-trap with a clean-out. This way he just unscrews the clean-out on the p-trap. At least its just one fitting that needs to be removed. This will be less of a mess, rather than having an uncontroled leak. As well once a cupboard is in, a bucket may not fit, resulting in the wood being saturated with crap that may leave a stink behind. JMO
Since this is a DIY, as you can tell from the lack of a proper clean-out, most DIY'ers tend to glue those fittings. In the pic it looks like a brownish substance is on the threads. Cannot tell for sure, but if it is, it just makes sense to change it out while its in the open, besides even if you can "take it off, he'd be better off with a p-trap with a clean-out. This way he just unscrews the clean-out on the p-trap. At least its just one fitting that needs to be removed. This will be less of a mess, rather than having an uncontroled leak. As well once a cupboard is in, a bucket may not fit, resulting in the wood being saturated with crap that may leave a stink behind. JMO
Makes no sense. When you remove the plug on the trap you will get the same amount of water out of it and need the same size bucket to catch it. Also if you look at his picture you will see that the trap he is using has lock nuts.
John









![MEISTERFAKTUR drain snake 2.0 [50 FT] - with drill attachment - Ideal plumbing snake for sink and drain unblocking - Solid drain auger for real DYIs! (50 FT - 1/4 inch)](https://m.media-amazon.com/images/I/41VwmTiOsgL._SL500_.jpg)




































