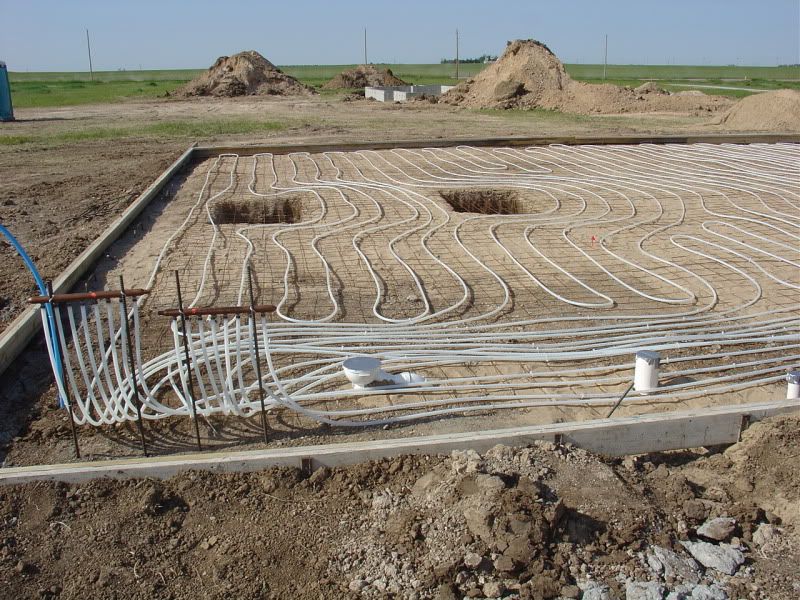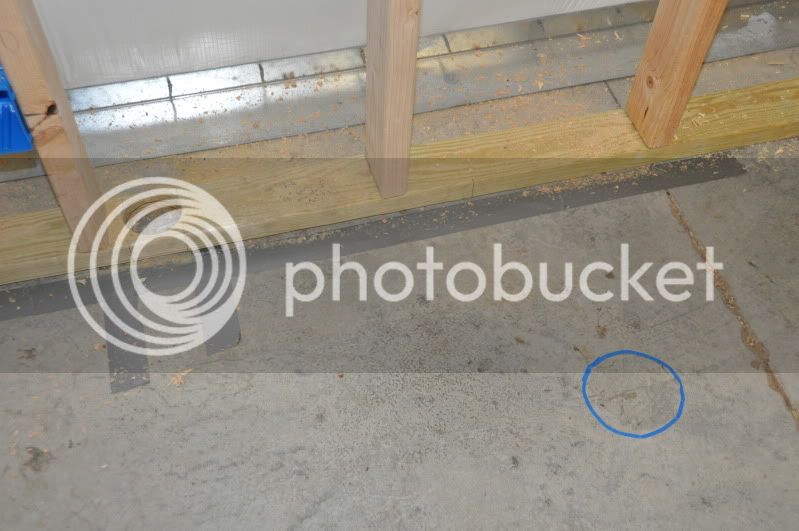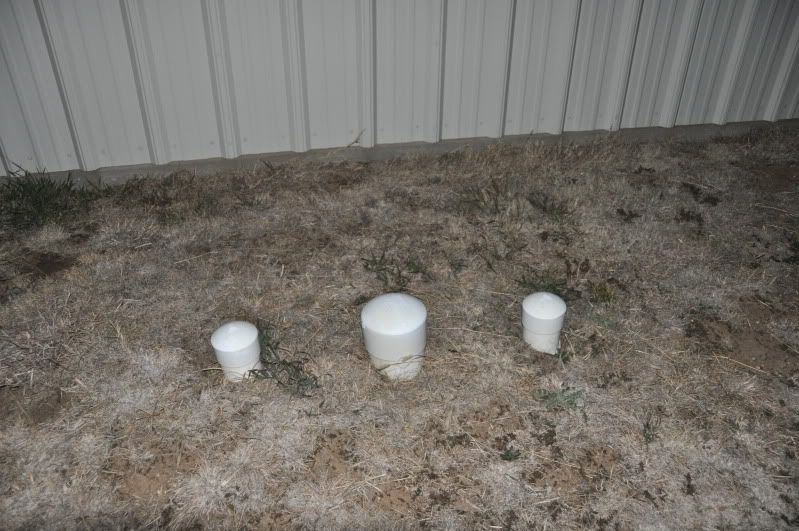Hello all. I'm a complete newbie when it comes to plumbing and have some questions regarding my current project. I am currently adding an office area to my steel framed building that I had built 3 1/2 years ago. The building was roughed in for a sink and a toilet at time of construction. I have the office area framed up and am now ready to finish the plumbing for the toilet and sink drains. My question is what do I need to do for vents to make sure everything drains efficiently? I can run a vent up through the framed wall and out of the roof of the shop for the sink drain if need be but what needs to be done for the toilet drain? I live out in the country (not real concered about code) and have a lagoon.
Here is a picture of the rough in before concrete was poured.

Here is a picture of inside the shop. The left side is where the sink drain is and the blue circle on the floor is the toilet drain.

And here is what is outside the shop. I'm a little confused as to what was actually done here. Are these all cleanouts or something else?

Any advice you guys can give me as to what I should do is greatly appreciated.
Thanks
Here is a picture of the rough in before concrete was poured.

Here is a picture of inside the shop. The left side is where the sink drain is and the blue circle on the floor is the toilet drain.

And here is what is outside the shop. I'm a little confused as to what was actually done here. Are these all cleanouts or something else?

Any advice you guys can give me as to what I should do is greatly appreciated.
Thanks




