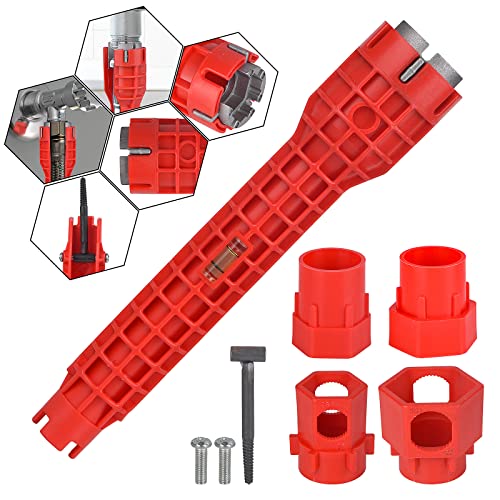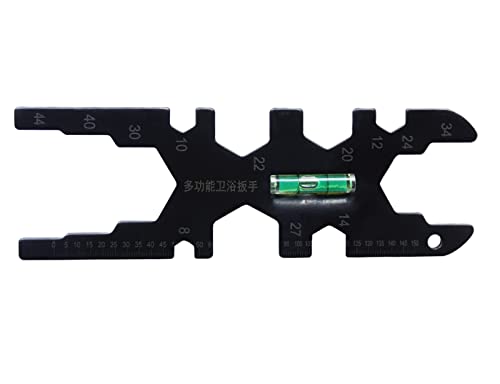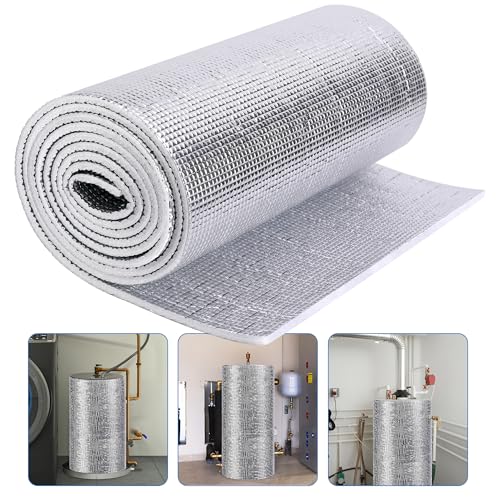You are using an out of date browser. It may not display this or other websites correctly.
You should upgrade or use an alternative browser.
You should upgrade or use an alternative browser.
New 2 inch shower drain to 1.5" abs
- Thread starter blackbird
- Start date

Help Support Plumbing Forums:
This site may earn a commission from merchant affiliate
links, including eBay, Amazon, and others.
With the shower to be located towards the front of the picture, the shower drain needs to be connected to the vertical line below the floor after the 90-degree elbow shown in the picture. I believe that is a 4" main, so you should use a 4x4x2 reducing wye to enter that vertical drain line. You will need to add a vent line for the shower P-trap that would go to the vent line that I'm assuming is the vertical inside the wall at the back of the picture. That vent needs to be vertical, or no mor than 45 degrees off vertical, from the shower drain until it reaches at least 6" about the shower flood level. Obviously, that means the vent needs to be inside one of the shower walls. Depending on where the shower walls are located, you may need to be creative on how the drain gets to the vertical line and how the vent gets to the vent stack.
You can simply cut the 1 1/2" drain from the old tub and cap that line as close to the wye as possible.
If that is not your vent stack, some of my comments will need to be changed.
You can simply cut the 1 1/2" drain from the old tub and cap that line as close to the wye as possible.
If that is not your vent stack, some of my comments will need to be changed.
Did you see where the new shower location was located? I'm not following where you are saying to install the new 3x3x2 wye.The 3"x1-1/2" wye will need cut out, I would then hub drill/socket saver the hub of the 3" toilet wye, and install a new 3"x2" wye > 45 > 90, or combo > 90, and turn to the new drain location. You need to make sure your distance to the 3" is within your code limits.
Where the existing 3x1-1/2 wye is...
I wouldn't like a 180-degree horizontal bend in my shower drain if I had an alternate.Where the existing 3x1-1/2 wye is...

$9.88 ($0.12 / Fl Oz)
$10.77 ($0.13 / Fl Oz)
Liquid-Plumr Pro-Strength Clog Destroyer Gel with PipeGuard, Liquid Drain Cleaner - 80 Ounces (Package May Vary)
Amazon.com

$32.98 ($5.50 / Count)
Membrane Solutions 5 Micron 10"x2.5" String Wound Whole House Water Filter Replacement Cartridge Universal Sediment Filters for Well Water - 6 Pack
Membrane Solutions Corp

$42.56
$49.60
RIDGID 29983 Model 223S 1/4" to 1-1/4" Inner/Outer Copper and Stainless Steel Tubing and Pipe Reamer, Small
Amazon.com

$23.99 ($12.00 / Count)
$26.99 ($13.50 / Count)
AQUA CREST FXHSC Whole House Water Filter, Replacement for GE® FXHSC, GXWH40L, GXWH35F, American Plumber W50PEHD, W10-PR, Culligan® R50-BBSA, 5 Micron 10" x 4.5", High Flow Sediment Filters, Pack of 2
Water Purity Expert

$11.99
Basin Wrench 8 In 1 Faucet And Sink Installer Multifunctional Wrench Tools For Toilet Bowl/Sink/Bathroom/Kitchen Plumbing Removal Protective gloves
Lorena campos coronado Limited

$27.19
$32.15
RIDGID 57003 EZ Change Plumbing Wrench Faucet Installation and Removal Tool
Amazon.com

$45.56
$69.99
Rain Bird LNDDRIPKIT Drip Irrigation Landscape/Garden Watering Kit with Drippers, Micro-Bubblers, Micro-Sprays
Amazon.com
Thank you for the detailed reply, i am not totally understanding what you mean when you say about the vent line, I will need to watch some videos on that(do you mean I need an additional vent?). You are correct that the "vent to the roof" is the one tucked in the wall. Here is another picture with a better view under the floor looking at the vent.With the shower to be located towards the front of the picture, the shower drain needs to be connected to the vertical line below the floor after the 90-degree elbow shown in the picture. I believe that is a 4" main, so you should use a 4x4x2 reducing wye to enter that vertical drain line. You will need to add a vent line for the shower P-trap that would go to the vent line that I'm assuming is the vertical inside the wall at the back of the picture. That vent needs to be vertical, or no mor than 45 degrees off vertical, from the shower drain until it reaches at least 6" about the shower flood level. Obviously, that means the vent needs to be inside one of the shower walls. Depending on where the shower walls are located, you may need to be creative on how the drain gets to the vertical line and how the vent gets to the vent stack.
You can simply cut the 1 1/2" drain from the old tub and cap that line as close to the wye as possible.
If that is not your vent stack, some of my comments will need to be changed.
Thanks again
Attachments
Thank you for the reply. I had to google the "hub drill/socket" you mentioned. If your saying to cut where my picture shows, would I even have enough room to drill out that pipe?The 3"x1-1/2" wye will need cut out, I would then hub drill/socket saver the hub of the 3" toilet wye, and install a new 3"x2" wye > 45 > 90, or combo > 90, and turn to the new drain location. You need to make sure your distance to the 3" is within your code limits.
Thanks again
Attachments
Yes, you would want to cut far enough upstream towards the vent to allow the drill to fit.Thank you for the reply. I had to google the "hub drill/socket" you mentioned. If your saying to cut where my picture shows, would I even have enough room to drill out that pipe?
Thanks again
Not sure what code you're under but I believe there is an amendment to the UPC that allows a retrofit to use an 1 1/2 drain under certain conditions. You will still need to mKe sure trap arm lengths are followed. Thay also make right or left hand drain shower pans that can be used where a tub was taken out.
Tub and shower drain size is based on self scouring ability. A tub can be 1 1/2" because when the tub is drained the volume of water helps keep the drain clear. Showers don't have the large volume of water rushing down at once so the drain size is increased. Will a shower work fine on an 1 1/2" drain? Yes, but it is likely to have more clogging issues than a 2" drain in the same application.
Tub and shower drain size is based on self scouring ability. A tub can be 1 1/2" because when the tub is drained the volume of water helps keep the drain clear. Showers don't have the large volume of water rushing down at once so the drain size is increased. Will a shower work fine on an 1 1/2" drain? Yes, but it is likely to have more clogging issues than a 2" drain in the same application.
I’d like to se pictures of where the vent turns up onto that wall. It’s dark in the pics and you can’t see what’s back behind that 3x1.5” wye that served the tub.
Personally I’m leaning toward leaving the 3x1.5” wye and making that 180 with a long sweep 90 and a st.45 then a 1.5” trap. Oatey makes non caulk shower drains for 1.5” pipe.
My concern is if you try to ream out that abs and you screw up and do not ream it correctly, you’ll have to tear the floor going to the toilet up to correct it.
It could snowball for you……
Sure it would be “ best “ to tear it all out and start over but I’m not sure that within the scope of your plans or abilities or both.
I assure you a 1.5” abs drain will take the flow of a normal 3gpm shower flow.
If you did cut that 1.5” out and go with 2”, I’m not sure if there’s room for a 2” trap before it hits the drywall ceiling below.
Let’s talk talk talk it OUT
Personally I’m leaning toward leaving the 3x1.5” wye and making that 180 with a long sweep 90 and a st.45 then a 1.5” trap. Oatey makes non caulk shower drains for 1.5” pipe.
My concern is if you try to ream out that abs and you screw up and do not ream it correctly, you’ll have to tear the floor going to the toilet up to correct it.
It could snowball for you……
Sure it would be “ best “ to tear it all out and start over but I’m not sure that within the scope of your plans or abilities or both.
I assure you a 1.5” abs drain will take the flow of a normal 3gpm shower flow.
If you did cut that 1.5” out and go with 2”, I’m not sure if there’s room for a 2” trap before it hits the drywall ceiling below.
Let’s talk talk talk it OUT

I'm not sure what code you have in your portion of Canada, or if you will have to get this work inspected. As you and others have said, by most if not all codes, a shower requires a 2" drain now. I'm not sure when that changed, but my assumption is that it changed to provide quick sure drainage from a shower base. Tubs can take their time draining, and the tub provides a surge when it is used as a shower, even though the thousands of showers I've taken in a tub/shower they have all drained immediately.
Should you decide to reuse the existing 1 1/2" wye as GReynolds929 and Twowaxhack have suggested, and if you can get a waiver from your inspector if you have to get this inspected, there's a couple of things of which you need to be careful. The following drawing shows the maximum distance the piping can run based on the drain size before it reaches a vent. Those dimensions are based on the Universal Plumbing Code, UPC. If you do not have to meet a specific code, the 3'-6" D for 1 1/2" drain can be up to 6' which is the D for the International Plumbing Code, IPC. The 1/4" per foot slope of the drain line needs to be strictly followed in any case.

If you can meet those criteria and there are no code issues with which you have to deal, that will be the easiest way to install your shower. But if there are codes that you have to follow, installing the shower drain in the vertical sewer line below the 90 would be my choice. You will need to do a few things to get that plumbing done.
You will have to tear into the wall to get access to the vertical sewer. The 3"x3"x2" wye will need to run parallel with the wall, which means you will need to bore a hole for the 2" shower drain in the middle of the I-joist to get the shower drain over to the tie-in. Then as I had indicated, you will need to vent the 2" P-trap up one wall of the shower up to the attic where you can tie it back into the vent stack. Depending on where the walls are located, some innovative plumbing may have to be done to get everything to fit.
Good luck.

















































