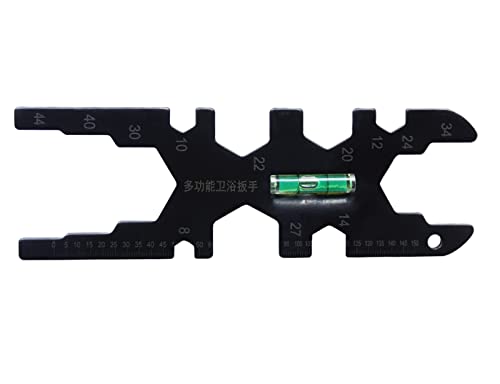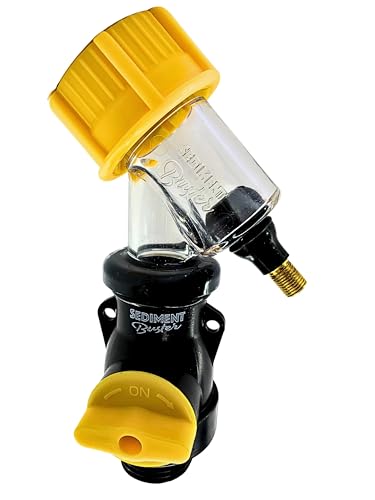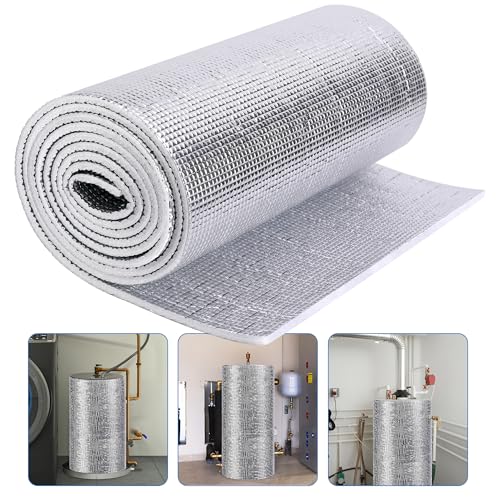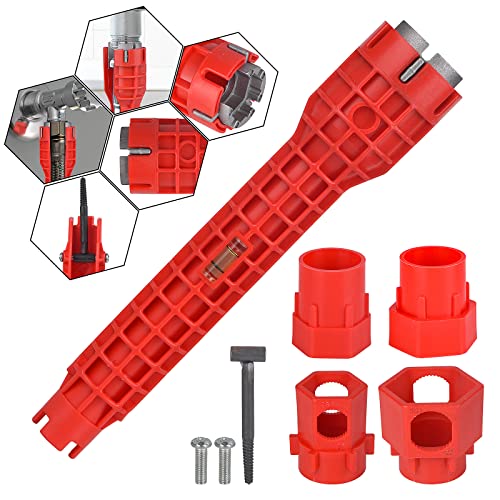You are using an out of date browser. It may not display this or other websites correctly.
You should upgrade or use an alternative browser.
You should upgrade or use an alternative browser.
New 2 inch shower drain to 1.5" abs
- Thread starter blackbird
- Start date

Help Support Plumbing Forums:
This site may earn a commission from merchant affiliate
links, including eBay, Amazon, and others.
With the shower to be located towards the front of the picture, the shower drain needs to be connected to the vertical line below the floor after the 90-degree elbow shown in the picture. I believe that is a 4" main, so you should use a 4x4x2 reducing wye to enter that vertical drain line. You will need to add a vent line for the shower P-trap that would go to the vent line that I'm assuming is the vertical inside the wall at the back of the picture. That vent needs to be vertical, or no mor than 45 degrees off vertical, from the shower drain until it reaches at least 6" about the shower flood level. Obviously, that means the vent needs to be inside one of the shower walls. Depending on where the shower walls are located, you may need to be creative on how the drain gets to the vertical line and how the vent gets to the vent stack.
You can simply cut the 1 1/2" drain from the old tub and cap that line as close to the wye as possible.
If that is not your vent stack, some of my comments will need to be changed.
You can simply cut the 1 1/2" drain from the old tub and cap that line as close to the wye as possible.
If that is not your vent stack, some of my comments will need to be changed.
Did you see where the new shower location was located? I'm not following where you are saying to install the new 3x3x2 wye.The 3"x1-1/2" wye will need cut out, I would then hub drill/socket saver the hub of the 3" toilet wye, and install a new 3"x2" wye > 45 > 90, or combo > 90, and turn to the new drain location. You need to make sure your distance to the 3" is within your code limits.
Where the existing 3x1-1/2 wye is...
I wouldn't like a 180-degree horizontal bend in my shower drain if I had an alternate.Where the existing 3x1-1/2 wye is...

$45.56
$69.99
Rain Bird LNDDRIPKIT Drip Irrigation Landscape/Garden Watering Kit with Drippers, Micro-Bubblers, Micro-Sprays
Amazon.com

$32.98 ($5.50 / Count)
Membrane Solutions 5 Micron 10"x2.5" String Wound Whole House Water Filter Replacement Cartridge Universal Sediment Filters for Well Water - 6 Pack
Membrane Solutions Corp

$27.19
$32.15
RIDGID 57003 EZ Change Plumbing Wrench Faucet Installation and Removal Tool
Amazon.com

$42.56
$49.60
RIDGID 29983 Model 223S 1/4" to 1-1/4" Inner/Outer Copper and Stainless Steel Tubing and Pipe Reamer, Small
Amazon.com

$11.99
Basin Wrench 8 In 1 Faucet And Sink Installer Multifunctional Wrench Tools For Toilet Bowl/Sink/Bathroom/Kitchen Plumbing Removal Protective gloves
Lorena campos coronado Limited

$23.99 ($12.00 / Count)
$26.99 ($13.50 / Count)
AQUA CREST FXHSC Whole House Water Filter, Replacement for GE® FXHSC, GXWH40L, GXWH35F, American Plumber W50PEHD, W10-PR, Culligan® R50-BBSA, 5 Micron 10" x 4.5", High Flow Sediment Filters, Pack of 2
Water Purity Expert
Thank you for the detailed reply, i am not totally understanding what you mean when you say about the vent line, I will need to watch some videos on that(do you mean I need an additional vent?). You are correct that the "vent to the roof" is the one tucked in the wall. Here is another picture with a better view under the floor looking at the vent.With the shower to be located towards the front of the picture, the shower drain needs to be connected to the vertical line below the floor after the 90-degree elbow shown in the picture. I believe that is a 4" main, so you should use a 4x4x2 reducing wye to enter that vertical drain line. You will need to add a vent line for the shower P-trap that would go to the vent line that I'm assuming is the vertical inside the wall at the back of the picture. That vent needs to be vertical, or no mor than 45 degrees off vertical, from the shower drain until it reaches at least 6" about the shower flood level. Obviously, that means the vent needs to be inside one of the shower walls. Depending on where the shower walls are located, you may need to be creative on how the drain gets to the vertical line and how the vent gets to the vent stack.
You can simply cut the 1 1/2" drain from the old tub and cap that line as close to the wye as possible.
If that is not your vent stack, some of my comments will need to be changed.
Thanks again
Attachments
Thank you for the reply. I had to google the "hub drill/socket" you mentioned. If your saying to cut where my picture shows, would I even have enough room to drill out that pipe?The 3"x1-1/2" wye will need cut out, I would then hub drill/socket saver the hub of the 3" toilet wye, and install a new 3"x2" wye > 45 > 90, or combo > 90, and turn to the new drain location. You need to make sure your distance to the 3" is within your code limits.
Thanks again
Attachments
Latest posts
-
-
-
Rinnai Persistent Cold Water Sandwich: Firmware upgrade or other troubleshooting?
- Latest: ColdWaterSandwich
-
-
-
-


















































