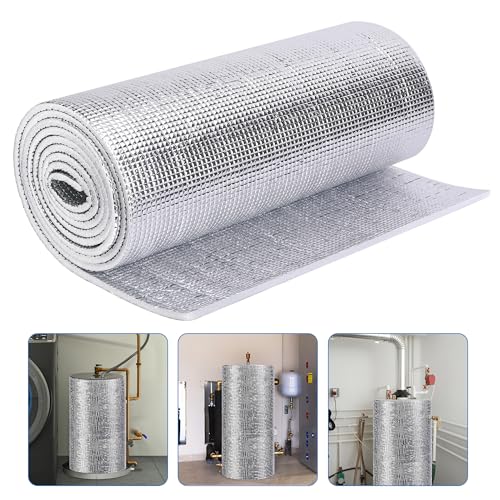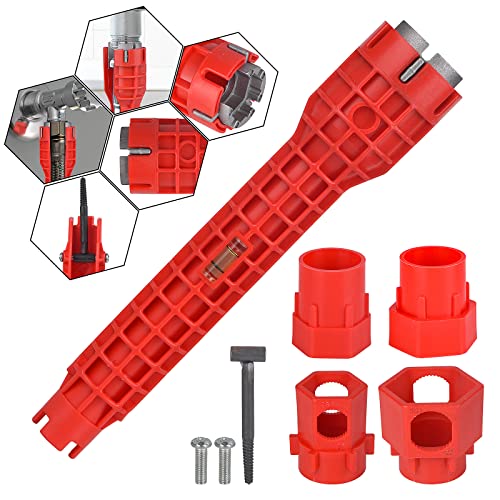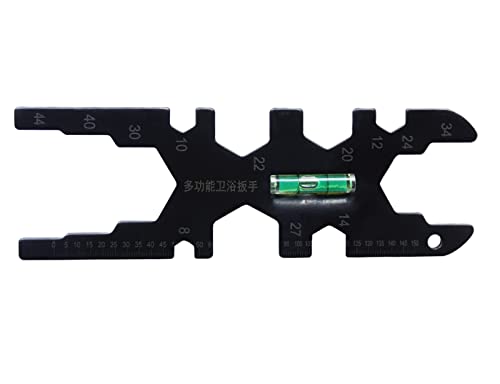kitchenredo
Member
I am planning a bath remodel and want to move the shower location about 4 feet. I have a concern on how to re-run the water source and drain lines. I can only envision a layout that will require that the lines go through a floor HVAC air passage. Is this allowed by code, or is there a good common-sense reason not to do this?
Thanks for your comments, it will help me to get this project started. If I can't do either of these, I will have to see if it is possible to move the HVAC air passage which looks difficult.
Thanks for your comments, it will help me to get this project started. If I can't do either of these, I will have to see if it is possible to move the HVAC air passage which looks difficult.























































