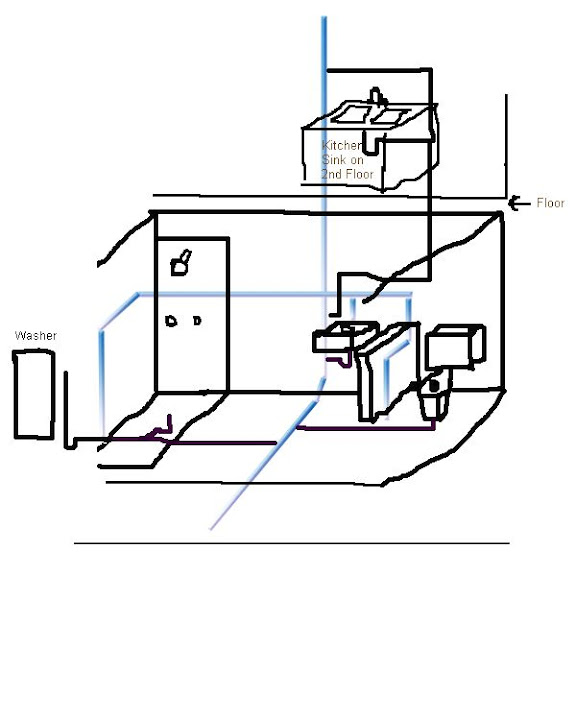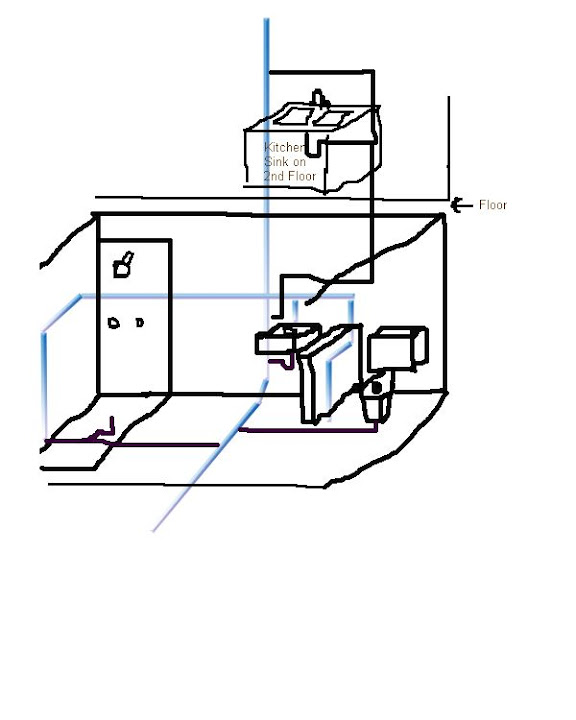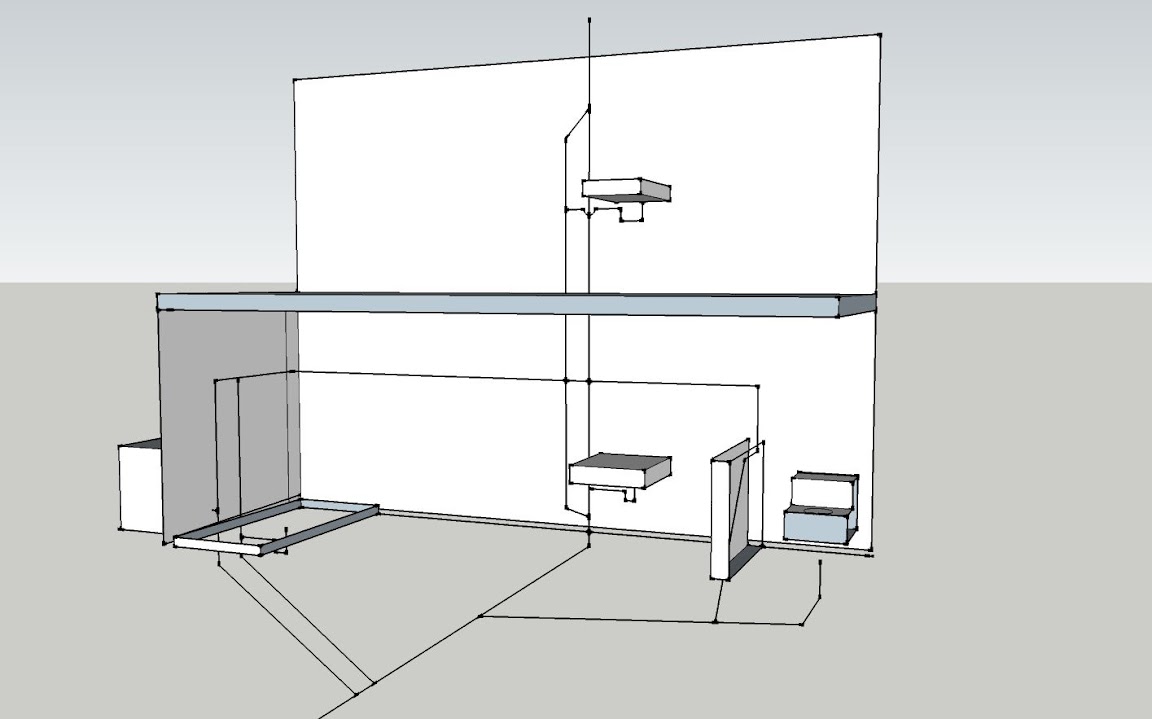You are using an out of date browser. It may not display this or other websites correctly.
You should upgrade or use an alternative browser.
You should upgrade or use an alternative browser.
Is there a better way to tie in the Kitchen Sink?
- Thread starter flannag
- Start date

Help Support Plumbing Forums:
This site may earn a commission from merchant affiliate
links, including eBay, Amazon, and others.
The way you show the kitchen tying into the drain is above the lavatory drain, so depending on definitions in Kentucky code, that could be considered a wet vent. It could be done under FL code, but might not be under your code. It might need to be tied in underneath the branch arm for the lavatory. Or you could add another stack in the wall just for the kitchen.
I also see a problem with the shower vent. The section of piping for the branch off to the Ptrap to the wall where the vent turns upward is a flat dry vent, disallowed by most codes. If the pipe passes underneath a wall on the way to the Ptrap, you could turn a vent up in that wall. Otherwise, you need to run to the wall, turn up, then put a tee on the vertical to run back to the Ptrap.
I also see a problem with the shower vent. The section of piping for the branch off to the Ptrap to the wall where the vent turns upward is a flat dry vent, disallowed by most codes. If the pipe passes underneath a wall on the way to the Ptrap, you could turn a vent up in that wall. Otherwise, you need to run to the wall, turn up, then put a tee on the vertical to run back to the Ptrap.
beyond the "shower vent" is another ptrap for the washer that will share this vent. Will that wash that vent or does it need to be washed every time the shower is used?
Not sure what you mean. A vent is always dry unless it is wet vented, that meaning the vent is shared with a drain.

$23.99 ($12.00 / Count)
$26.99 ($13.50 / Count)
AQUA CREST FXHSC Whole House Water Filter, Replacement for GE® FXHSC, GXWH40L, GXWH35F, American Plumber W50PEHD, W10-PR, Culligan® R50-BBSA, 5 Micron 10" x 4.5", High Flow Sediment Filters, Pack of 2
Water Purity Expert

$29.99 ($7.50 / Count)
$39.86 ($9.96 / Count)
ICEPURE 1 Micron 2.5" x 10" Whole House CTO Carbon Sediment Water Filter Cartridge Compatible with DuPont WFPFC8002, WFPFC9001, SCWH-5, WHCF-WHWC, WHCF-WHWC, FXWTC, CBC-10, RO Unit, Pack of 4
ICEPURE Store

$31.99 ($16.00 / Count)
$39.99 ($20.00 / Count)
PUREPLUS 5 Micron 10" x 4.5" Whole House Sediment and Carbon Water Filter Replacement Cartridge for GE FXHTC, GXWH40L, GXWH35F, GNWH38S, Culligan RFC-BBSA, WRC25HD, PP10BB-CC, Pentek RFC-BB, 2Pack
PUREPLUS FILTERS

$31.99 ($10.66 / Count)
$35.86 ($11.95 / Count)
Waterdrop AP810 Whole House Water Filter, Replacement for 3M® Aqua-Pure® AP810, AP801, AP811, Whirlpool® WHKF-GD25BB, WHKF-DWHBB, 5 Micron, 10" x 4.5", Well & Tap Water Filter, Pack of 3
WaterdropDirect

$32.98 ($5.50 / Count)
Membrane Solutions 5 Micron 10"x2.5" String Wound Whole House Water Filter Replacement Cartridge Universal Sediment Filters for Well Water - 6 Pack
Membrane Solutions Corp

$35.99 ($12.00 / Count)
$40.78 ($13.59 / Count)
AQUA CREST FXHTC Water Filter Whole House Water Filter, Well Water Filter Replacement for GE® FXHTC, GXWH40L, American Plumber W10-PR, Culligan® RFC-BBSA, W10-BC, Carbon Filters, 5 Micron, Pack of 3
Water Purity Expert

$24.99
$32.15
RIDGID 57003 EZ Change Plumbing Wrench Faucet Installation and Removal Tool
Amazon.com

$39.77
Water Heater Insulation Blanket Fits 40 50 60 80 Gallons Tank R8 Silver / Black
Trade Winds / US Energy Products
I was planning on sharing the vent between the washer and shower. I didn't know if a vent needed to be washed every time it was being used by a fixture unit or if a fixture distant to the vent could wash it "on occasion".


Last edited:
If the washing machine ran down the line that is venting the shower Ptrap, that would be a wet vent, at least under FL code.
Even if it weren't a wet vent, it is NEVER a good idea to drain a washing machine down another fixture's vent. It can blow the water out of a trap, and also suds can back up out of the other trap.
Edit: Also, to add to my first post, make sure that the toilet vent rises at least 6" above the rim of the toilet before it turns horizontal.
Even if it weren't a wet vent, it is NEVER a good idea to drain a washing machine down another fixture's vent. It can blow the water out of a trap, and also suds can back up out of the other trap.
Edit: Also, to add to my first post, make sure that the toilet vent rises at least 6" above the rim of the toilet before it turns horizontal.
Very interesting. So...I could/should vent the washer with the vent currently drawn. Then, I would have to find a way to vent the shower. How do I vent to the wall between the shower and washer then back to the branch or main without having a bunch of hard turns?
If using the vent for shower and washer makes it a wet vent for the shower then why doesn't the vent form the kitchen sink make a wet vent when it shares a branch?
If using the vent for shower and washer makes it a wet vent for the shower then why doesn't the vent form the kitchen sink make a wet vent when it shares a branch?
Last edited:
If you run the kitchen sink as Mr. David drew it in red in post #4, then there is no wet vent. The pipe below the arm to the lavatory drain is not a vent, it is a drain. Since the kitchen drain pipe ties into the drain, there is no wet vent. If you look at your original drawing, the lavatory arm is tied in, and the pipe above that is a vent, with the kitchen drain tied into it.
On the shower, run straight at the washer vent as you have it drawn. Before you get to the vent, add a wye into the drain line, and off of that wye turn another stack up in the shower wall. On that stack, catch the shower as Mr. David illustrated in red in post #6.
On the shower, run straight at the washer vent as you have it drawn. Before you get to the vent, add a wye into the drain line, and off of that wye turn another stack up in the shower wall. On that stack, catch the shower as Mr. David illustrated in red in post #6.
So far thanks for everything, great forum, great posters.
Clarifying: The original picture I drew has a vent ascending from behind the lavatory sink. With that vent in place would the drain entry for the kitchen sink I drew still be considered a wet vent or was the original drawing ok? I totally see why your's is easier though.
Clarifying: The original picture I drew has a vent ascending from behind the lavatory sink. With that vent in place would the drain entry for the kitchen sink I drew still be considered a wet vent or was the original drawing ok? I totally see why your's is easier though.
just tie it into the vent. if anything the inspector is gonna call out the vent in the ponywall. your vents need to be at least 34'' before you turn horizontal.
Yes, that should work. Probably just the way it looks in the drawing, but you don't want the kitchen drain stack to attach to the horizontal vent pipe they pass by eachother in the wall.
Yes, there is. Come off of the main line with a single branch, and then wye off before you get to the wall so that you have two drain lines running to the wall.





















![MEISTERFAKTUR drain snake 2.0 [50 FT] - with drill attachment - Ideal plumbing snake for sink and drain unblocking - Solid drain auger for real DYIs! (50 FT - 1/4 inch)](https://m.media-amazon.com/images/I/41VwmTiOsgL._SL500_.jpg)





























