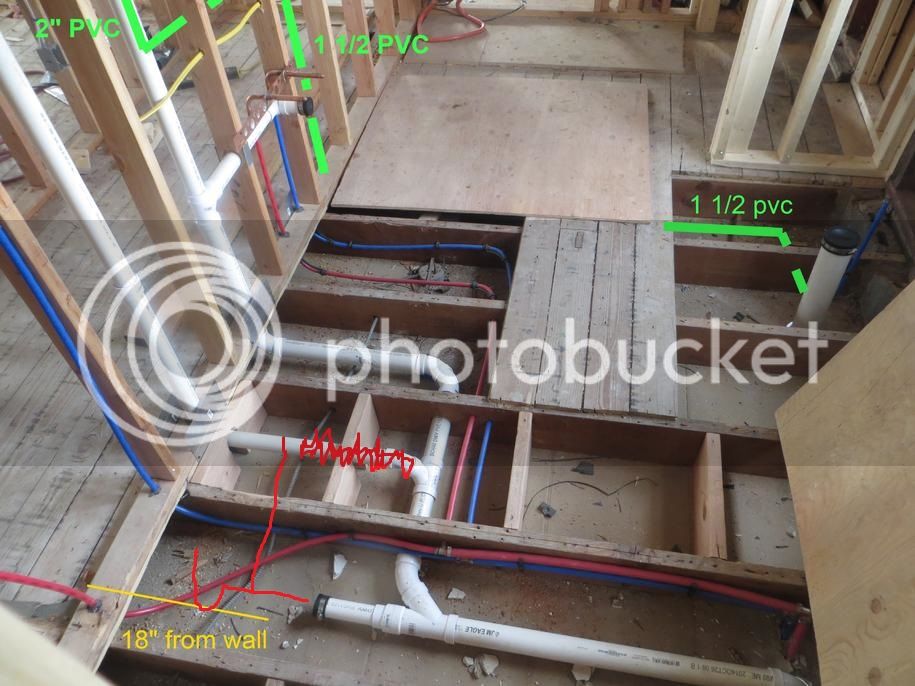Hi everyone,
First time poster but long time lurker. I am doing a large 2nd floor conversion in a 1950's cape including creating a master bath from a large 2nd bedroom, and having some issues w/ the plumbing. I had hooked up with a P2 licensed plumber (basically a journeyman so I had to pull a homeowner permit) through a friend and so far he has seemed pretty knowledgeable... at least until it was time for the town to come to do the inspection. Overall it wasn't so bad... all good except for two big issues:
Issue 1 - lack of a toilet vent. The plumber said he planned to wet vent to the existing setup (the middle vertical pipe goes into the attic, where it bends and hooks up with the vent from the adjacent bathroom shower which goes up through the roof. I could make another hole but trying to avoid that if possible. The inspector said that's a lot going on to make it fly, so the plumber said we could tie a vent from toilet through floor and into the lav vent. The plan can be seen on one of the attached pics (green markup). This seems workable from my limited knowledge of plumbing, but worth other opinions given all the drama of...
Issue 2 - no space for a tub trap. This one actually concerns me quite a bit as I can't see a way past it. Couple of things happening here... We changed from a 42" tub to a 36" (no fault of the plumbers) but he had already piped in a waste pipe at the 21" center line (vs the 18" we need). Ok fine, we planned to just offset the tub drain a bit and tie in. But during the inspection the inspector asked how I'm possibly going to fit a P trap under there, since the waste pipe is maybe an inch TOPS off of the ceiling in the bay (joists are 2 x 8). I have reviewed a bit and I tend to agree with the inspector. The plumber said we could pitch a pipe up to meet a trap and keep it in the bay, but from what I have read this is a no-no (trap outlet needs to be near-level to avoid siphoning the trap). I am not sure if there is a way to drop it down into the rest of the existing pipe somehow. Also not sure why it's so low in the first place unless it had to be that way to keep the vents above the waste pipes. I'd REALLY like to avoid having to make a hole in the ceiling or mess around with the room below, as it will be in an awkward spot. Hoping for a miracle with this one!
As a picture speaks a thousand words, I have attached three thousand words worth of pictures
Thanks in advance for any advice!



First time poster but long time lurker. I am doing a large 2nd floor conversion in a 1950's cape including creating a master bath from a large 2nd bedroom, and having some issues w/ the plumbing. I had hooked up with a P2 licensed plumber (basically a journeyman so I had to pull a homeowner permit) through a friend and so far he has seemed pretty knowledgeable... at least until it was time for the town to come to do the inspection. Overall it wasn't so bad... all good except for two big issues:
Issue 1 - lack of a toilet vent. The plumber said he planned to wet vent to the existing setup (the middle vertical pipe goes into the attic, where it bends and hooks up with the vent from the adjacent bathroom shower which goes up through the roof. I could make another hole but trying to avoid that if possible. The inspector said that's a lot going on to make it fly, so the plumber said we could tie a vent from toilet through floor and into the lav vent. The plan can be seen on one of the attached pics (green markup). This seems workable from my limited knowledge of plumbing, but worth other opinions given all the drama of...
Issue 2 - no space for a tub trap. This one actually concerns me quite a bit as I can't see a way past it. Couple of things happening here... We changed from a 42" tub to a 36" (no fault of the plumbers) but he had already piped in a waste pipe at the 21" center line (vs the 18" we need). Ok fine, we planned to just offset the tub drain a bit and tie in. But during the inspection the inspector asked how I'm possibly going to fit a P trap under there, since the waste pipe is maybe an inch TOPS off of the ceiling in the bay (joists are 2 x 8). I have reviewed a bit and I tend to agree with the inspector. The plumber said we could pitch a pipe up to meet a trap and keep it in the bay, but from what I have read this is a no-no (trap outlet needs to be near-level to avoid siphoning the trap). I am not sure if there is a way to drop it down into the rest of the existing pipe somehow. Also not sure why it's so low in the first place unless it had to be that way to keep the vents above the waste pipes. I'd REALLY like to avoid having to make a hole in the ceiling or mess around with the room below, as it will be in an awkward spot. Hoping for a miracle with this one!
As a picture speaks a thousand words, I have attached three thousand words worth of pictures
Thanks in advance for any advice!








