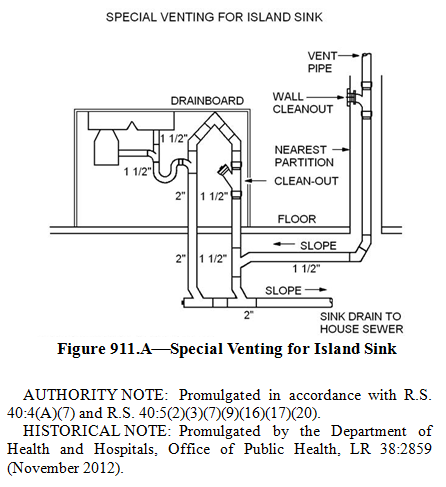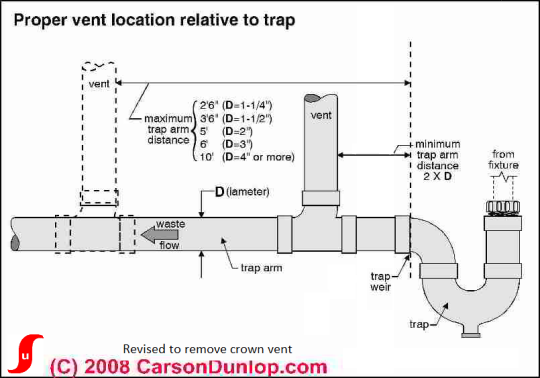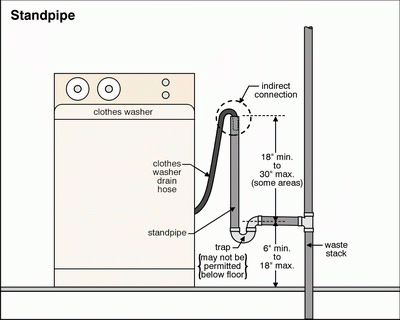You are using an out of date browser. It may not display this or other websites correctly.
You should upgrade or use an alternative browser.
You should upgrade or use an alternative browser.
Help with drain layout
- Thread starter miky
- Start date

Help Support Plumbing Forums:
This site may earn a commission from merchant affiliate
links, including eBay, Amazon, and others.
Do you know if you are under IPC or UPC rules?
I'm no an expert, but from what I've studied of how the venting works, that won't cut it. I could be wrong, but from my understanding, the trap arm (the pipe that comes off of the trap and extends to the vent) can not go vertical (down at more than 45 degree angle) until it reaches the vent. What you have drawn is very similar to an S-trap. The point of the vent being on the trap arm is so the air can flow in to the pipe freely to prevent a vacuum from forming and stopping water flow or causing water to be siphoned out of the trap. The trap needs to hold water to keep sewer gases from coming up.
The vent line can't go horizontal until it is at least 6" above the flood level of the highest fixture attached to it. I think that routing down before reaching the vent pipe would cause problems.
I think you are trying to do something similar to a kitchen island loop vent.

The trap arm needs to slope downward at 1/4" per foot (no more, no less) and can't be more than 6ft long (or else the water will completely block off airflow). I believe IPC requires 6ft maximum (it could be 8ft, I need to look at the charts, but where I live it was 6) length for 2" diameter pipe, but UPC is shorter.

1/4" per foot drop= 1" per 4ft. And the developed length of the trap arm can't exceed one pipe diameter or else the water will block. The vent pipe needs to slope up at 1/4" per foot.
Also, short 90 degree elbows are not allowed for drain/waste pipes. They are for vents pipes.
Also, washing machines have special requirements for the standpipe.

I'm no an expert, but from what I've studied of how the venting works, that won't cut it. I could be wrong, but from my understanding, the trap arm (the pipe that comes off of the trap and extends to the vent) can not go vertical (down at more than 45 degree angle) until it reaches the vent. What you have drawn is very similar to an S-trap. The point of the vent being on the trap arm is so the air can flow in to the pipe freely to prevent a vacuum from forming and stopping water flow or causing water to be siphoned out of the trap. The trap needs to hold water to keep sewer gases from coming up.
The vent line can't go horizontal until it is at least 6" above the flood level of the highest fixture attached to it. I think that routing down before reaching the vent pipe would cause problems.
I think you are trying to do something similar to a kitchen island loop vent.

The trap arm needs to slope downward at 1/4" per foot (no more, no less) and can't be more than 6ft long (or else the water will completely block off airflow). I believe IPC requires 6ft maximum (it could be 8ft, I need to look at the charts, but where I live it was 6) length for 2" diameter pipe, but UPC is shorter.

1/4" per foot drop= 1" per 4ft. And the developed length of the trap arm can't exceed one pipe diameter or else the water will block. The vent pipe needs to slope up at 1/4" per foot.
Also, short 90 degree elbows are not allowed for drain/waste pipes. They are for vents pipes.
Also, washing machines have special requirements for the standpipe.

Last edited:




