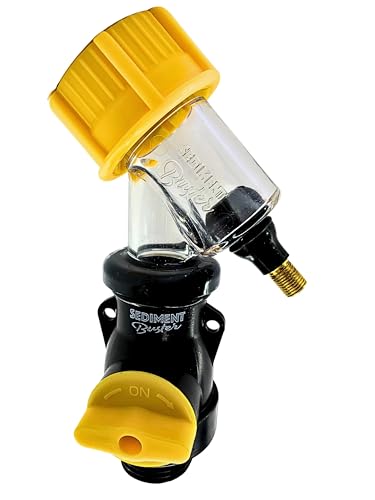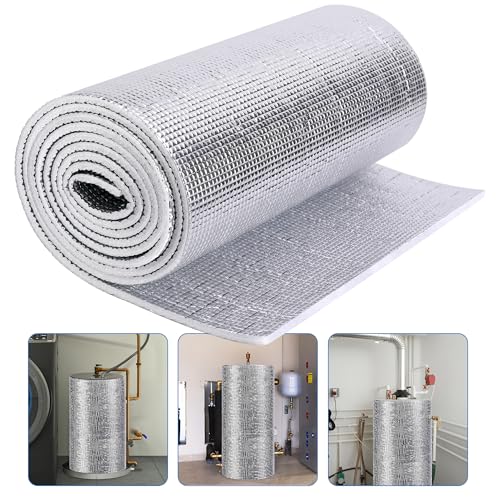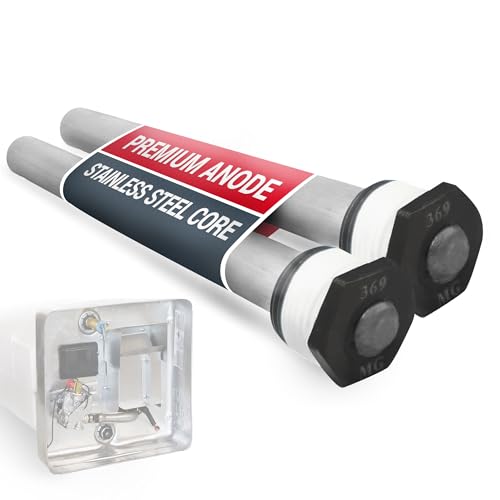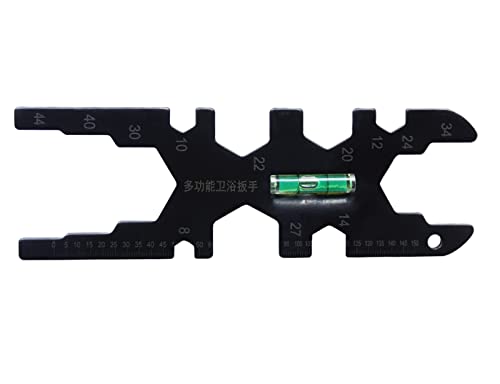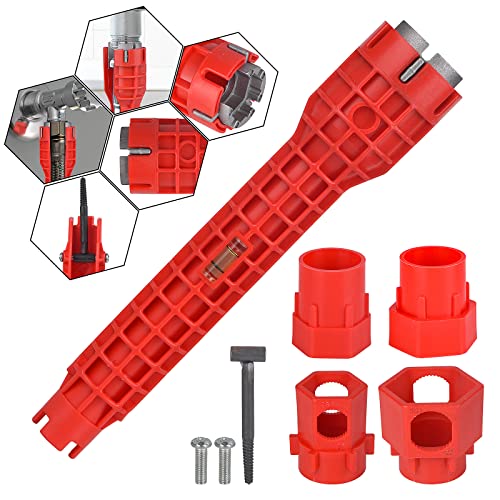You are using an out of date browser. It may not display this or other websites correctly.
You should upgrade or use an alternative browser.
You should upgrade or use an alternative browser.
Fitting to closet flange new construction
- Thread starter dzander77
- Start date

Help Support Plumbing Forums:
This site may earn a commission from merchant affiliate
links, including eBay, Amazon, and others.
I need the horizontal vent run as there is no close wall, should i put the toilet vent back the way it was then run the shower vent over and up next to the 2" toilet vent by putting another hole thru the floor then tie vent pipes together up in the wall above toilet? added another picture to try to make it clearer
thanks
thanks
Yes. Bore another hole and run a separate vent up.
Now here is the part I'm not even sure about.
You have 2 different systems and you want to tie vents from both together above the flood rim of the WC. Best to run 2 separate vents to roof. Not sure you can tie the 2 system vents together.
The way you have it now, a stoppage in the sewer line would back flow into gray water system.
make sure you put the 45's back in the vent on WC.
Now here is the part I'm not even sure about.
You have 2 different systems and you want to tie vents from both together above the flood rim of the WC. Best to run 2 separate vents to roof. Not sure you can tie the 2 system vents together.
The way you have it now, a stoppage in the sewer line would back flow into gray water system.
make sure you put the 45's back in the vent on WC.
wow. I have 2 toilets 45' apart on the septic system. i have two sinks 45' apart on the grey water system. I have two boots on roof setup about same distance apart for 3" vent pipe to go thru. so i need to add two more holes in roof (which I don't want to do) or long criss crossing vent lines in attic. I can do that, more lengths of 2" pvc. So all grey water fixtures to one vent thru roof and both toilet vents and kitchen sink going to septic to other vent. Again I really appreciate your help on this.
Last edited:
We don't do gray water systems here so I'm not 100% sure on the vent. Pretty sure on the tie in under floor is a No No.
You might be okay with the tie in above flood rim or even in the attic. you only need a 2" vent for toilet and 1-1/2" vent for the sink and shower.
You might be okay with the tie in above flood rim or even in the attic. you only need a 2" vent for toilet and 1-1/2" vent for the sink and shower.

$25.49 ($6.37 / Count)
$29.99 ($7.50 / Count)
ICEPURE 1 Micron 2.5" x 10" Whole House CTO Carbon Sediment Water Filter Cartridge Compatible with DuPont WFPFC8002, WFPFC9001, SCWH-5, WHCF-WHWC, WHCF-WHWC, FXWTC, CBC-10, RO Unit, Pack of 4
ICEPURE Store

$22.97
$31.00
CARPATHEN 100 Drip Irrigation Emitters Vortex - Drip Irrigation Kit Compatible - inch Tubing - 360 deg Adjustable Fan Sprayer for Raised Garden Bed, Potted Plants
The Carpathen Company

$23.99 ($12.00 / Count)
$26.99 ($13.50 / Count)
AQUA CREST FXHSC Whole House Water Filter, Replacement for GE® FXHSC, GXWH40L, GXWH35F, American Plumber W50PEHD, W10-PR, Culligan® R50-BBSA, 5 Micron 10" x 4.5", High Flow Sediment Filters, Pack of 2
Water Purity Expert

$24.99
$32.15
RIDGID 57003 EZ Change Plumbing Wrench Faucet Installation and Removal Tool
Amazon.com

$20.77
$24.99
DEWALT Impact Connect Pipe Cutter, PVC Cutter, Diamond Grit Cutting Wheel (DWAIPCIR)
Amazon.com

$4.99 ($1.00 / Ounce)
Latwne Kitchen Repair Plumbing Tool Sink Faucet Key Plumbing Pipe Four-Claw Wrench Bathroom Wrench Tool Sets 4 Bayonet
ShiYanShiXiaoZhuoShangMaoYouXianGongSi

$45.56
$69.99
Rain Bird LNDDRIPKIT Drip Irrigation Landscape/Garden Watering Kit with Drippers, Micro-Bubblers, Micro-Sprays
Amazon.com

$31.99 ($10.66 / Count)
$35.86 ($11.95 / Count)
Waterdrop AP810 Whole House Water Filter, Replacement for 3M® Aqua-Pure® AP810, AP801, AP811, Whirlpool® WHKF-GD25BB, WHKF-DWHBB, 5 Micron, 10" x 4.5", Well & Tap Water Filter, Pack of 3
WaterdropDirect





