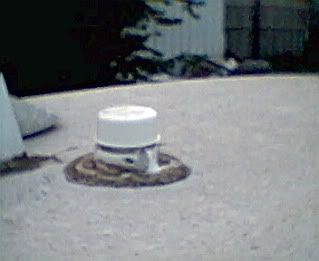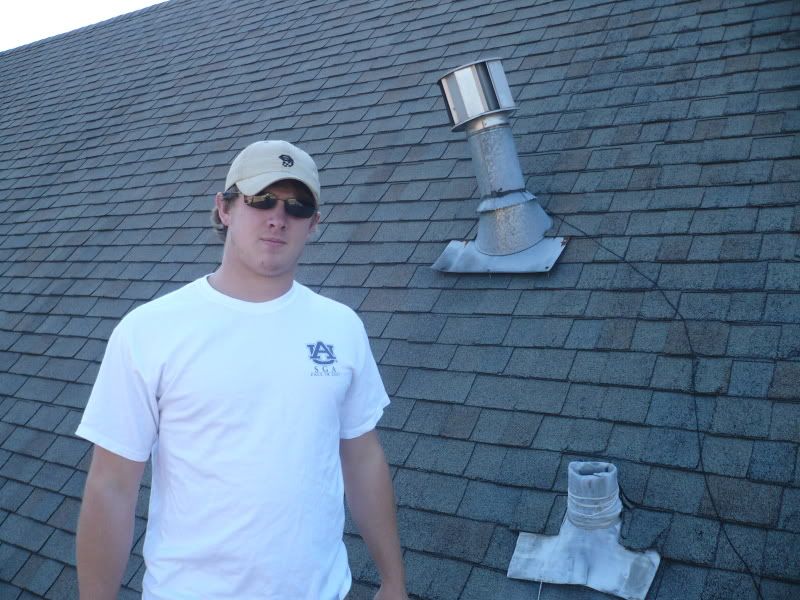rsteve12
Member
Hello,
I am new to the forum. Thanks in advance for helping me. I am wondering if you would be so kind as to look at the attached diagram and tell me if it is a workable plan. I am going to attach the vent pipes in the attic and exit the roof with two three inch pipes. The house is located in Nashville TN and is 1088 s.f. and all of the vents are 1.5" and 2" PVC.
Many Thanks,
Russell
View attachment morton plumbing.pdf
I am new to the forum. Thanks in advance for helping me. I am wondering if you would be so kind as to look at the attached diagram and tell me if it is a workable plan. I am going to attach the vent pipes in the attic and exit the roof with two three inch pipes. The house is located in Nashville TN and is 1088 s.f. and all of the vents are 1.5" and 2" PVC.
Many Thanks,
Russell
View attachment morton plumbing.pdf




















![MEISTERFAKTUR drain snake 2.0 [50 FT] - with drill attachment - Ideal plumbing snake for sink and drain unblocking - Solid drain auger for real DYIs! (50 FT - 1/4 inch)](https://m.media-amazon.com/images/I/41VwmTiOsgL._SL500_.jpg)





































