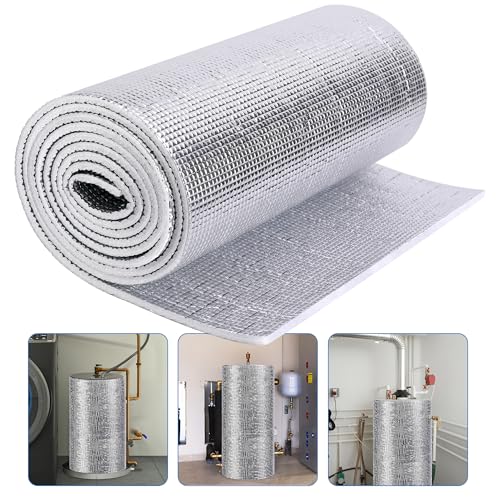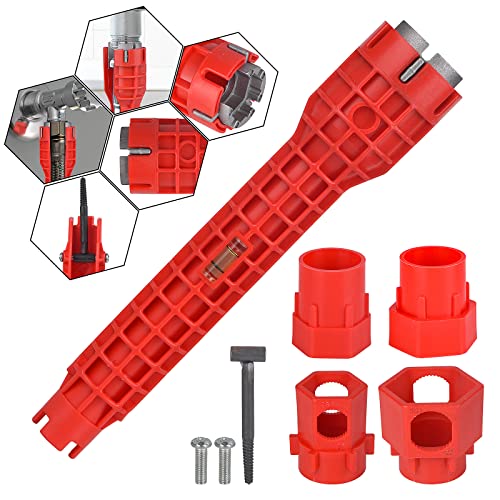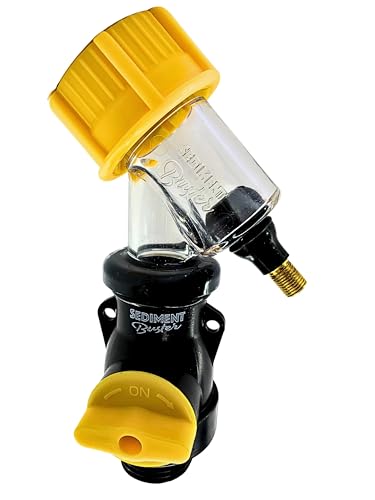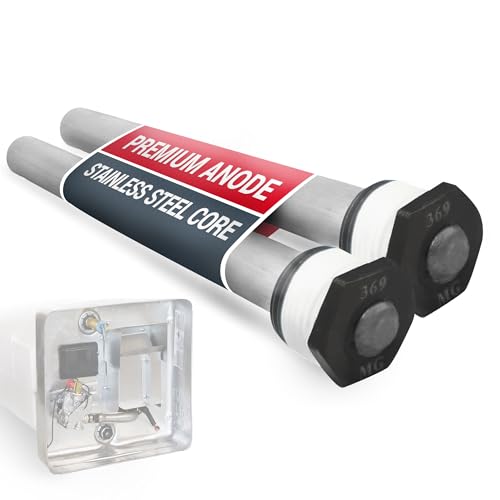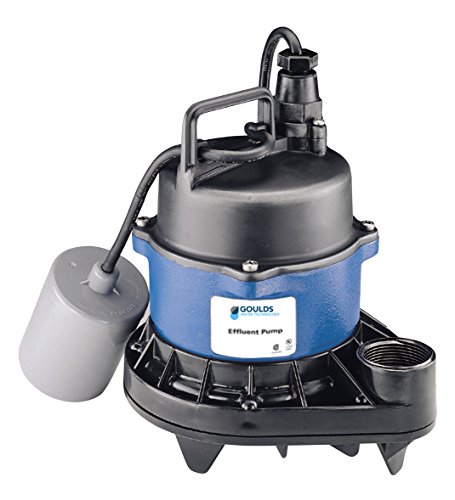It's the venting that concerns me. I want to run only one 3" vent pipe through the roof. I know this is sufficient for two sinks, a shower, a commode, and a washer. (At most only two of these would ever run at once anyway.) I think I can wet vent the shower to the commode and make that connection to the vent stack under the house. Then dry combo vent the sinks to the vent stack (they are on either side of a wall), then finally dry vent the washer to the stack and punch that through the roof. Does that sound like it will work? Or am I asking for septic gas in my house with running it all through the same stack? I was going to do a complete wet vent system until I learned code forbids my kitchen sink being in with the commode.




















