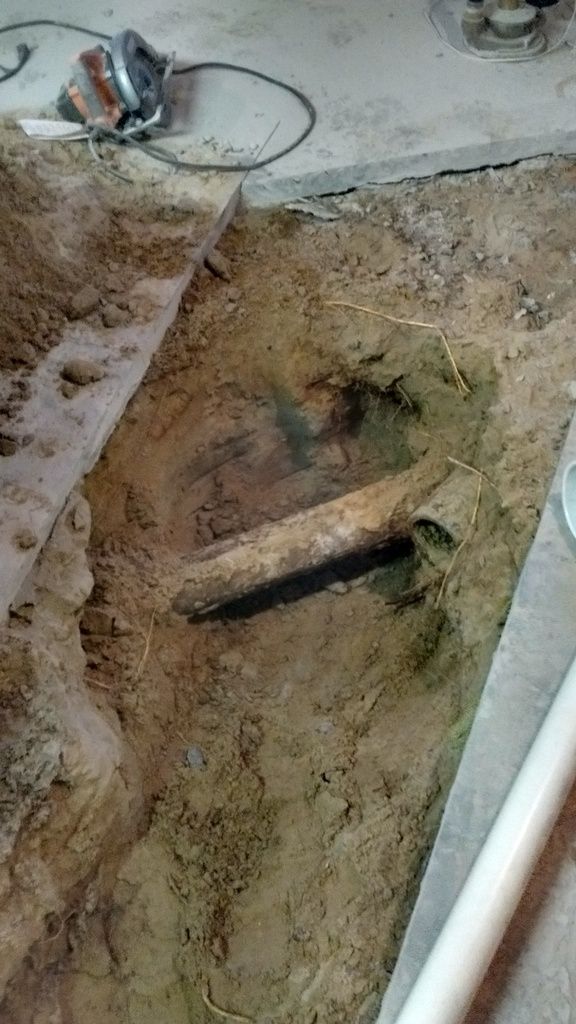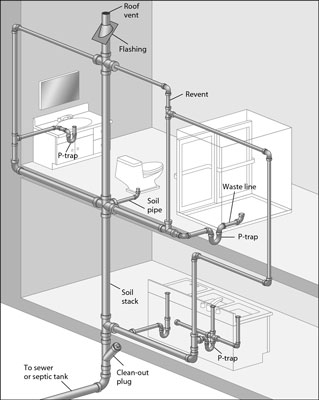Hello all,
I'm in the middle of installing a drain in my basement floor for my furnace humidifier. It currently just drains into a bucket. A few questions:
1.) As shown in the photo, what is the safest way to cut a section of of this main trunk? If I use a cut-off wheel, do I need to worry about sparks/heat and possible gases lingering in the pipe? Should I do several flushes before I make my cut?
2.) For tieing into the main line, I plan on using 4" x 4" x 2" 45 degree Tee, glue a ~4-6" section of 4" PVC pipe into each end, then couple the assembly to the main line via 4" rubber couplers. Is this correct?
3.) What is the proper way to bring the primer connection from the P-trap out to the surface of the floor? Should there be a fitting at floor level or should the primer connection be a hard line from the trap all the way up to the primer valve?
Thanks!

I'm in the middle of installing a drain in my basement floor for my furnace humidifier. It currently just drains into a bucket. A few questions:
1.) As shown in the photo, what is the safest way to cut a section of of this main trunk? If I use a cut-off wheel, do I need to worry about sparks/heat and possible gases lingering in the pipe? Should I do several flushes before I make my cut?
2.) For tieing into the main line, I plan on using 4" x 4" x 2" 45 degree Tee, glue a ~4-6" section of 4" PVC pipe into each end, then couple the assembly to the main line via 4" rubber couplers. Is this correct?
3.) What is the proper way to bring the primer connection from the P-trap out to the surface of the floor? Should there be a fitting at floor level or should the primer connection be a hard line from the trap all the way up to the primer valve?
Thanks!
























































![MEISTERFAKTUR drain snake 2.0 [50 FT] - with drill attachment - Ideal plumbing snake for sink and drain unblocking - Solid drain auger for real DYIs! (50 FT - 1/4 inch)](https://m.media-amazon.com/images/I/41VwmTiOsgL._SL500_.jpg)




