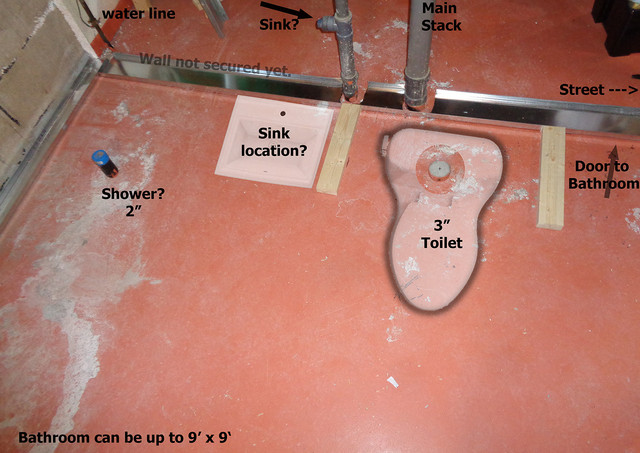Hello,
What was the original plan for this basement bathroom?
(Photo attached).

https://preview.ibb.co/dPuj0n/bathroom_1.jpg
I am not sure what the original layout plan was. I put my best guess. The main stack is exactly 12" from the center of toilet, which does not leave room for drywall. 1970s house.
The walls are not secured to the floor yet and can be moved or changed.
The 2x4s' are about 31" apart. to show space required for standard toilet.
Any help identifying would be appreciated!

What was the original plan for this basement bathroom?
(Photo attached).

https://preview.ibb.co/dPuj0n/bathroom_1.jpg
I am not sure what the original layout plan was. I put my best guess. The main stack is exactly 12" from the center of toilet, which does not leave room for drywall. 1970s house.
The walls are not secured to the floor yet and can be moved or changed.
The 2x4s' are about 31" apart. to show space required for standard toilet.
Any help identifying would be appreciated!





