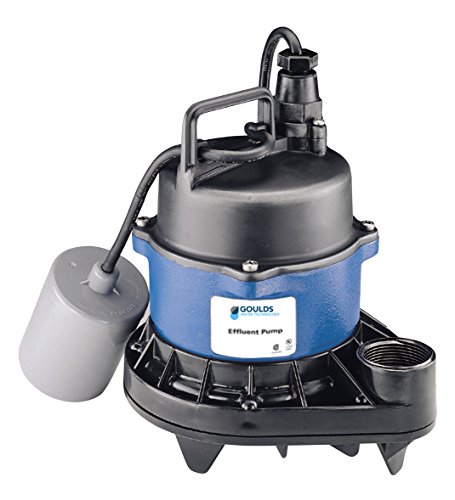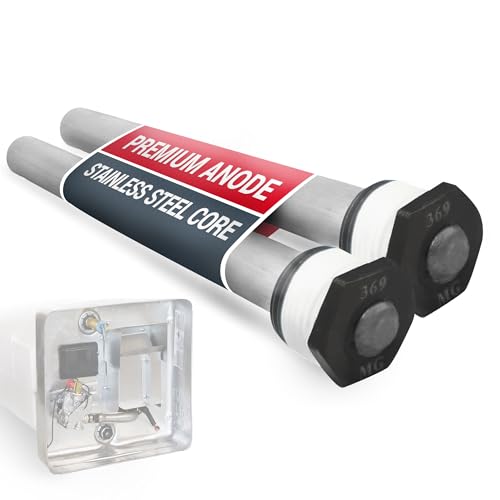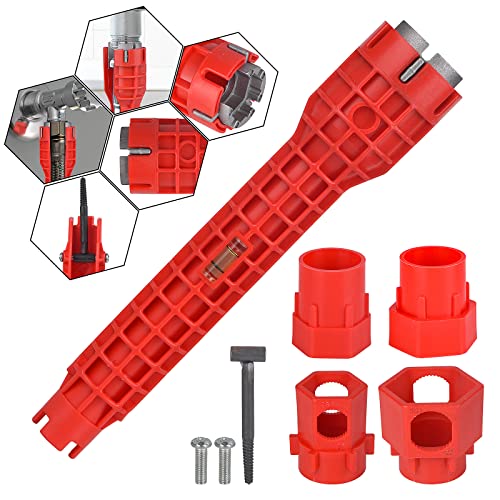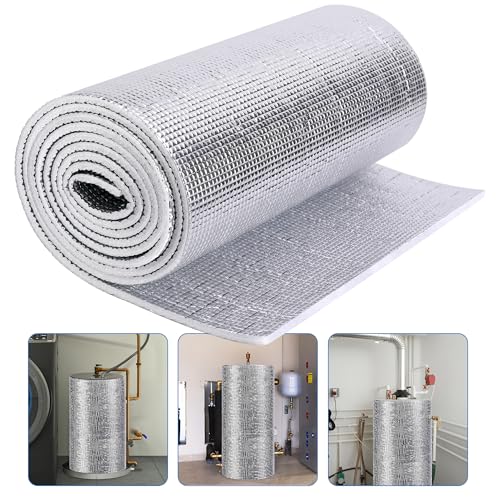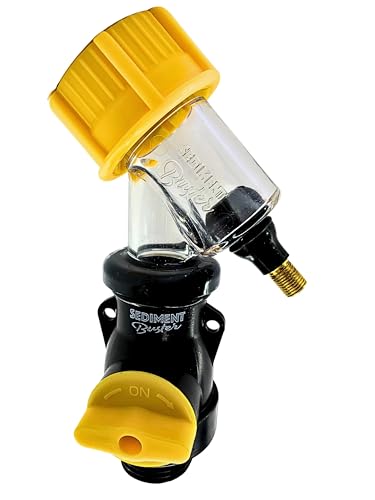eBrite
Member
- Joined
- Feb 10, 2025
- Messages
- 5
- Reaction score
- 0
Hello everyone, I am trying to understand wet venting for a single bathroom group and put it into practice on my house build. Can you let me know if this arrangement will work? the double Lav is my vent. I am not sure about the shower at the start of the set up. I have a main 3" branch that is running through the house and this is the start of that trunk. It is a straight run and everything will feed into it including two other bathrooms and kitchen.
Thank you for the help.
Thank you for the help.


















