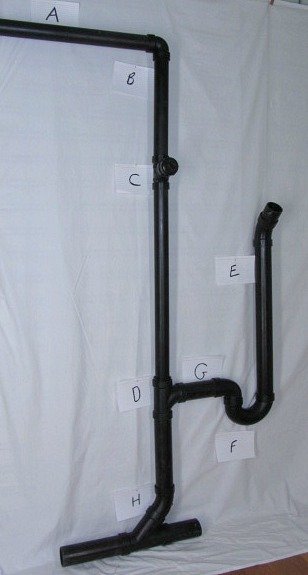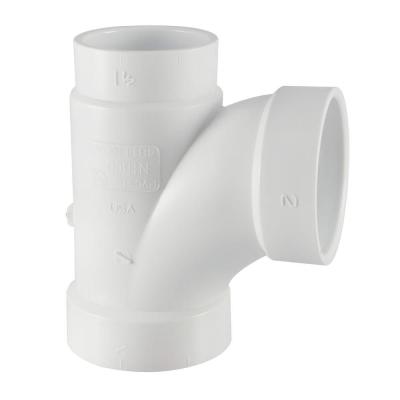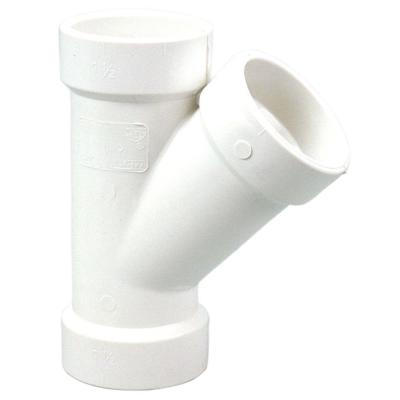I have a wet vent question. I've built a garage with a granny suite above. The main soil line travels up one story and then horizontal 20 feet and then up one story out attic. I'm wanting to feed the laundry drain and tub into just before horizontal turns up to become second story stack. Just above this on the stack (vertical) the sink enters. The toilet will feed into horizontal soil line downstream of other fixtures. Is it OK to wet vent the laundry and tub to horizontal? Can they be fed together or separate? Laundry leg is 7.5 ft long with 2" pipe and tub is about 2.5 ft with 1.5" pipe.
I've attached an image which I've sketched on top of to illustrate what I'm thinking.....a picture is with a thousand words.

I've attached an image which I've sketched on top of to illustrate what I'm thinking.....a picture is with a thousand words.


































































