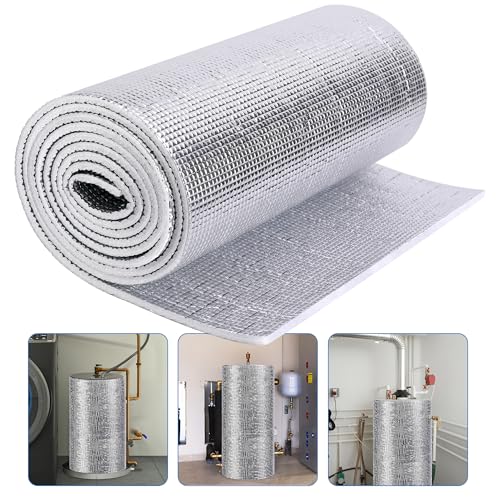- Joined
- Sep 28, 2014
- Messages
- 8,578
- Reaction score
- 2,977
Hee.
You're a man of many talents... but drawing isn't one of them!
Sorry I didn't get over there yesterday. Long story.
I'll take a wire and a flashlight, and find out if the upper pipe continues up or not. I'm assuming the two are tied, but I'll verify.
Continued thanks, all.
I resemble that remark!!!
i actually did better with the mouse than by hand.
























































