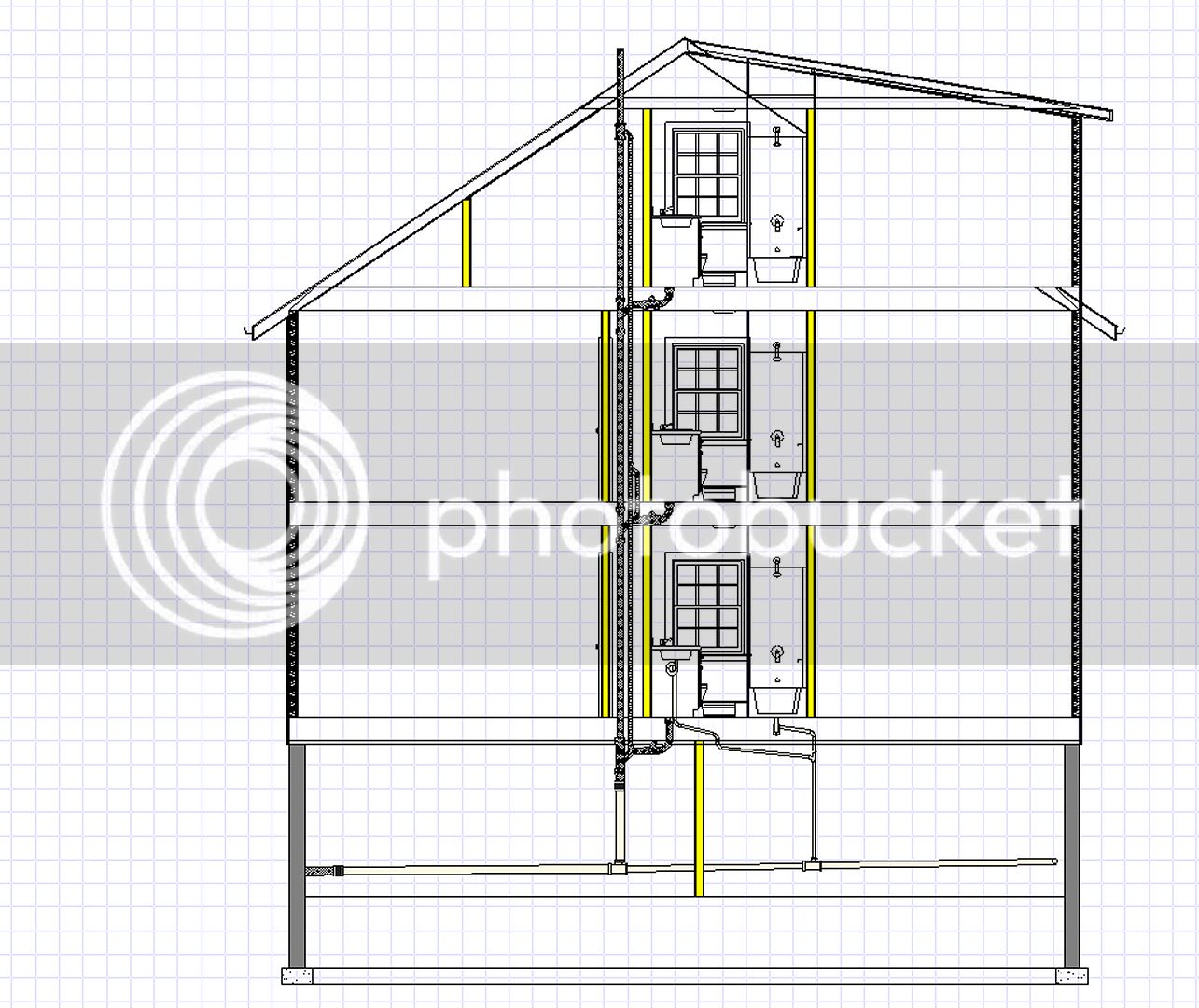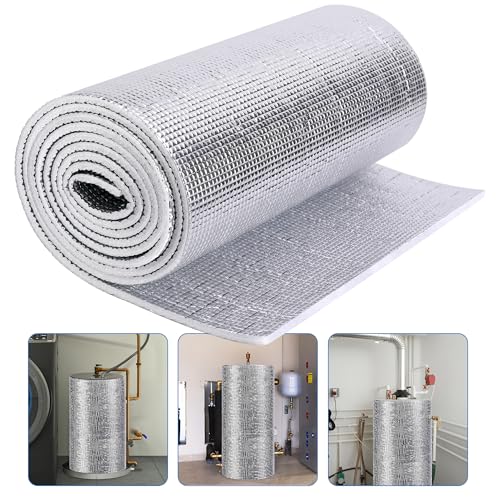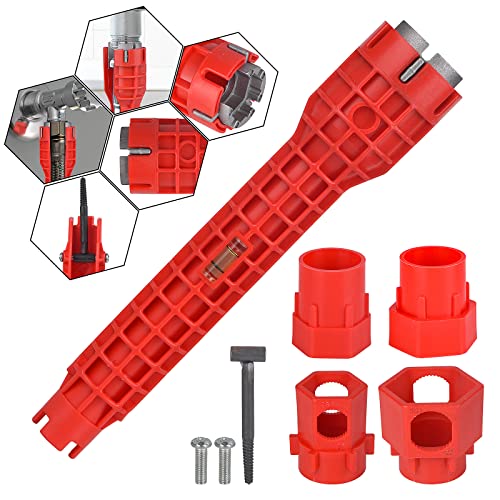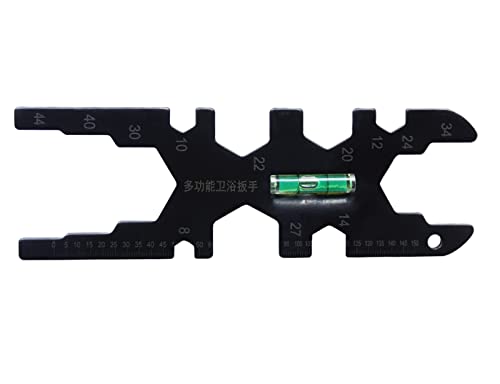NTL1991
New Member
Hello Everyone. I've got the typical slow tub drain complaints, but I'm pretty sure the problem lies deeper than just a clogged drain.
To start off, my house is a Colonial-style 2 1/2 story 3-family home, built in 1948. Typical stacked bathrooms and kitchens. About two years ago, the kitchens and baths in all three apartments were gutted out to the studs. Everything came out beautifully. Now that I've recently moved into the 1st floor, the one thing that's really been bothering me is the slow tub drain. While showering, there's about a good inch of water that collects around the drain. When the water is turned off, it takes about 15 seconds to drain the water completely. I should also note that the sink also drains a bit slowly, too. With the water open fully, the level in the sink will rise until you shut it off a little or completely.
As for the shower, I've cleaned out some hair and gunk in the drain, and snaked the drain pipe. I've used chemical drain openers. Nothing has worked.
Now, I've been doing a lot of investigation/research in the basement looking at my drain pipes. Before I purchased the house, they replaced a section of the main soil stack (3" cast-iron pipe from the roof down to the 1st floor, where it is increased to 4", and then a 4" PVC pipe is Tee'd into a 4" PVC which runs to the front of the house where it exits through the foundation. On the other side of the Tee is a 3" PVC pipe which runs around the corner of the house, along the foundation wall to were the kitchens are stacked.
Originally, the drains from the sink and tub from the 1st floor bathroom were tied into a little 1.5" connection which is connected to the toilet drain. This drain is vented with a 1.5" or 2" cast iron pipe straight up which, I assume, ties into the main stack above the 3rd floor toilet.
Now, however, when they replaced the old pipes, they decided to run new PVC drain pipes for the sink and shower, but they capped off the cast iron connection, and ran the new pipes together and then down to the 3" drain pipe, the drains for the kitchen sinks. Now, the tub and sink are not vented correctly or (it seems like) at all.
My questions are, could this plumbing setup be causing the slow drains in the tub and sink? (Mind you, my 2nd and 3rd floor tenants have no problems what so ever with drainage problems). How could I vent these fixtures? For the sink, which has an S-trap instead of a P-trap, I've heard of using (not code compliant, of course) an AAV under the sink to help drainage. Are thee frowned upon by the plumbers of the world?
By the way, the tub is using a drum-style trap, as seen in the pictures. Can this be replaced with a proper P-trap instead, or would it be prone to siphoning? Would there be any way of properly venting this branch drain without running pipes through three floors above?
Sorry for the long winded question and all of the details. I've been bottling up all of this information for a while...
Here are some pictures of the plumbing situation:
The Main Soil Stack:

The Main Soil Stack with PVC Pipe:

Drum Trap under the Tub Drain:

New PVC Drain pipes from Tub (right) and Sink (left) (The vertical pipe extends down and Tee's into a 3" drain pipe:

Sink Drain line through floor:

Also, here's a diagram I threw together which shows the basic layout of my plumbing system:

Any help would be greatly appreciated.
Nick
To start off, my house is a Colonial-style 2 1/2 story 3-family home, built in 1948. Typical stacked bathrooms and kitchens. About two years ago, the kitchens and baths in all three apartments were gutted out to the studs. Everything came out beautifully. Now that I've recently moved into the 1st floor, the one thing that's really been bothering me is the slow tub drain. While showering, there's about a good inch of water that collects around the drain. When the water is turned off, it takes about 15 seconds to drain the water completely. I should also note that the sink also drains a bit slowly, too. With the water open fully, the level in the sink will rise until you shut it off a little or completely.
As for the shower, I've cleaned out some hair and gunk in the drain, and snaked the drain pipe. I've used chemical drain openers. Nothing has worked.
Now, I've been doing a lot of investigation/research in the basement looking at my drain pipes. Before I purchased the house, they replaced a section of the main soil stack (3" cast-iron pipe from the roof down to the 1st floor, where it is increased to 4", and then a 4" PVC pipe is Tee'd into a 4" PVC which runs to the front of the house where it exits through the foundation. On the other side of the Tee is a 3" PVC pipe which runs around the corner of the house, along the foundation wall to were the kitchens are stacked.
Originally, the drains from the sink and tub from the 1st floor bathroom were tied into a little 1.5" connection which is connected to the toilet drain. This drain is vented with a 1.5" or 2" cast iron pipe straight up which, I assume, ties into the main stack above the 3rd floor toilet.
Now, however, when they replaced the old pipes, they decided to run new PVC drain pipes for the sink and shower, but they capped off the cast iron connection, and ran the new pipes together and then down to the 3" drain pipe, the drains for the kitchen sinks. Now, the tub and sink are not vented correctly or (it seems like) at all.
My questions are, could this plumbing setup be causing the slow drains in the tub and sink? (Mind you, my 2nd and 3rd floor tenants have no problems what so ever with drainage problems). How could I vent these fixtures? For the sink, which has an S-trap instead of a P-trap, I've heard of using (not code compliant, of course) an AAV under the sink to help drainage. Are thee frowned upon by the plumbers of the world?
By the way, the tub is using a drum-style trap, as seen in the pictures. Can this be replaced with a proper P-trap instead, or would it be prone to siphoning? Would there be any way of properly venting this branch drain without running pipes through three floors above?
Sorry for the long winded question and all of the details. I've been bottling up all of this information for a while...
Here are some pictures of the plumbing situation:
The Main Soil Stack:

The Main Soil Stack with PVC Pipe:

Drum Trap under the Tub Drain:

New PVC Drain pipes from Tub (right) and Sink (left) (The vertical pipe extends down and Tee's into a 3" drain pipe:

Sink Drain line through floor:

Also, here's a diagram I threw together which shows the basic layout of my plumbing system:

Any help would be greatly appreciated.
Nick
Last edited:






















































