I am doing my first major remodel and moving and enlarging my shower. I thought I was done with the plumbing but then happened upon a thread discussing how a vent cannot run horizontal under the floor. This is currently how I have it plumbed to hit an existing vent up through the roof. Looking for some expert advice to get it right before I have it inspected.
The new shower area is surrounded on 3 sides by vents, but I was planning on utilizing what was previously the washer drain vent for the shower drain. The problem is my drain line runs down to the 1st level basically in the middle of the room, so hitting a vent on the way to the drain line seems hard.
When I submitted my plans to the city I showed running a vent line opposite the drain line to hit the vent and they approved the permit, so I thought I was good to go...
I did get some feedback on another forum that I need to replace the sani-tee with a wye and 45 to tie the vent in with the drain line, so I will be doing that soon, assuming I stick with this configuration.
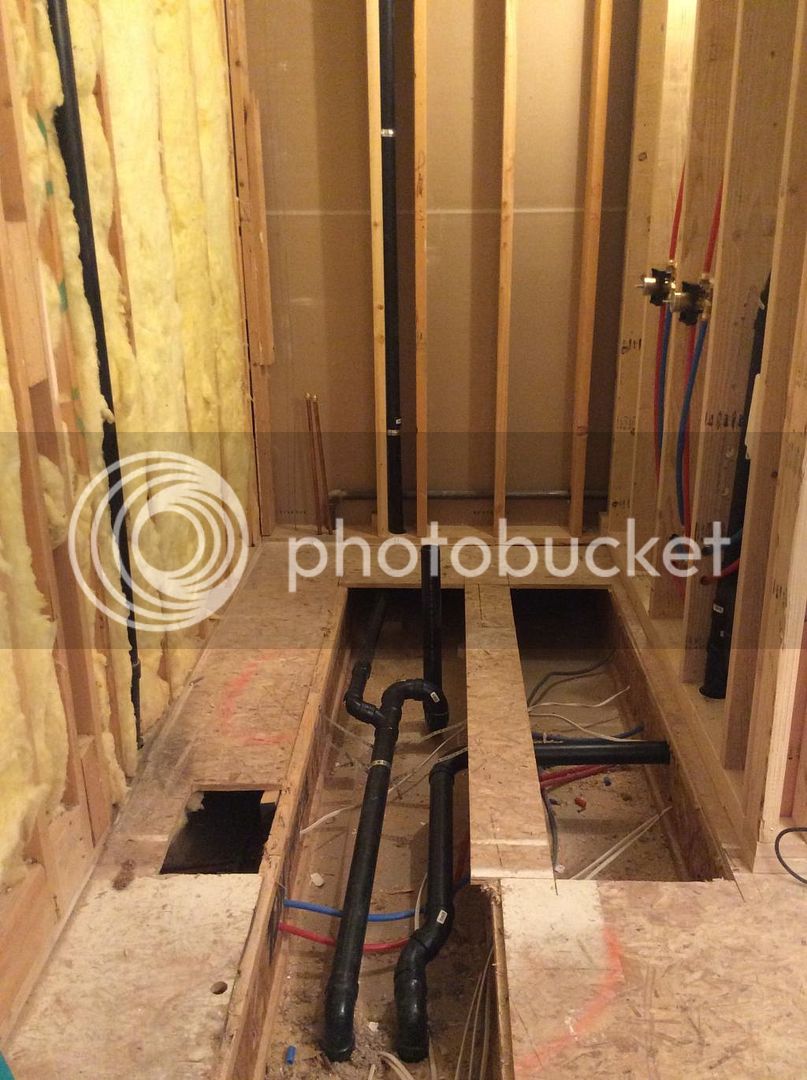
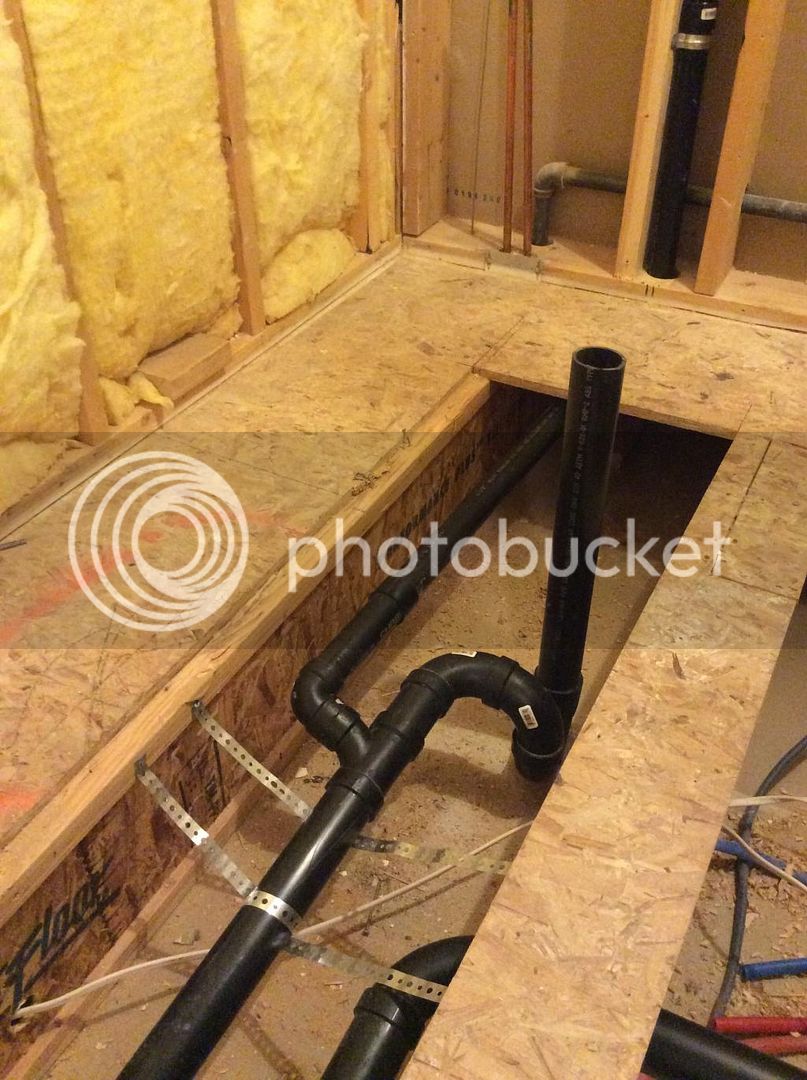
The new shower area is surrounded on 3 sides by vents, but I was planning on utilizing what was previously the washer drain vent for the shower drain. The problem is my drain line runs down to the 1st level basically in the middle of the room, so hitting a vent on the way to the drain line seems hard.
When I submitted my plans to the city I showed running a vent line opposite the drain line to hit the vent and they approved the permit, so I thought I was good to go...
I did get some feedback on another forum that I need to replace the sani-tee with a wye and 45 to tie the vent in with the drain line, so I will be doing that soon, assuming I stick with this configuration.


Last edited:






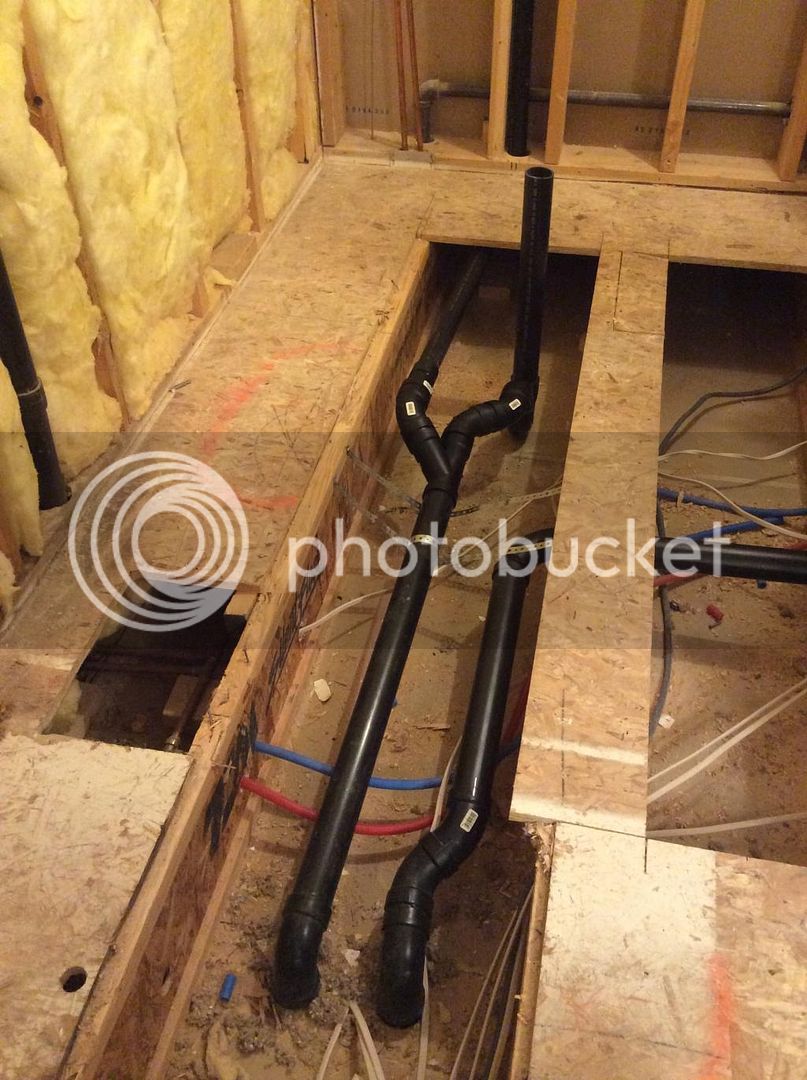
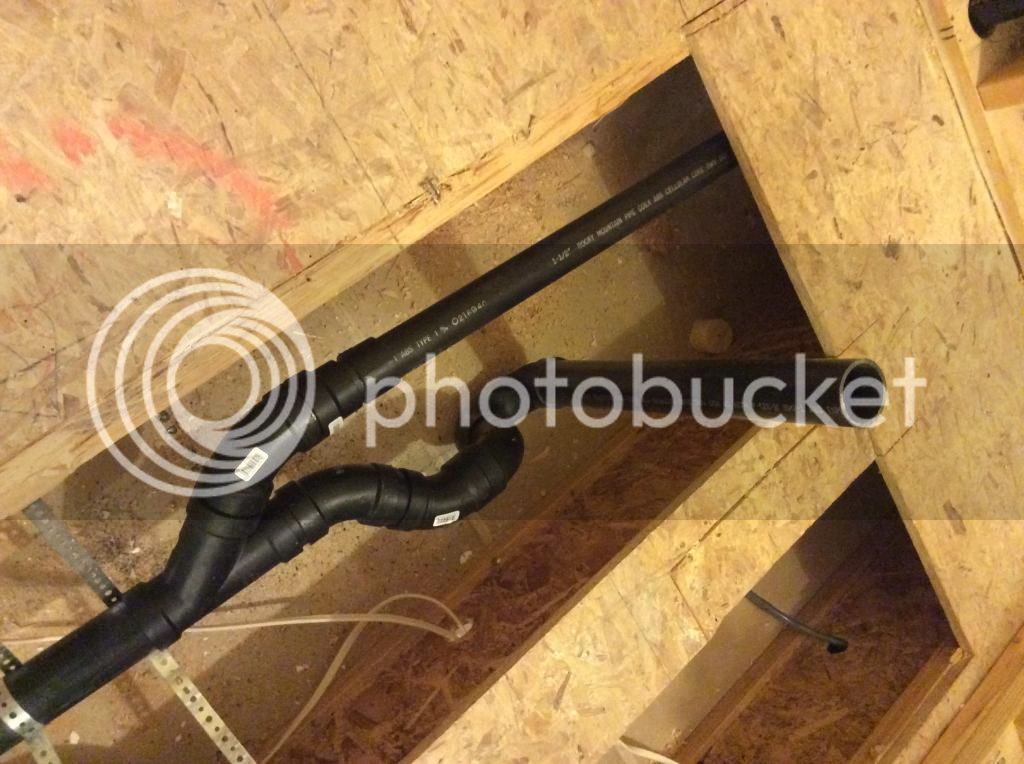
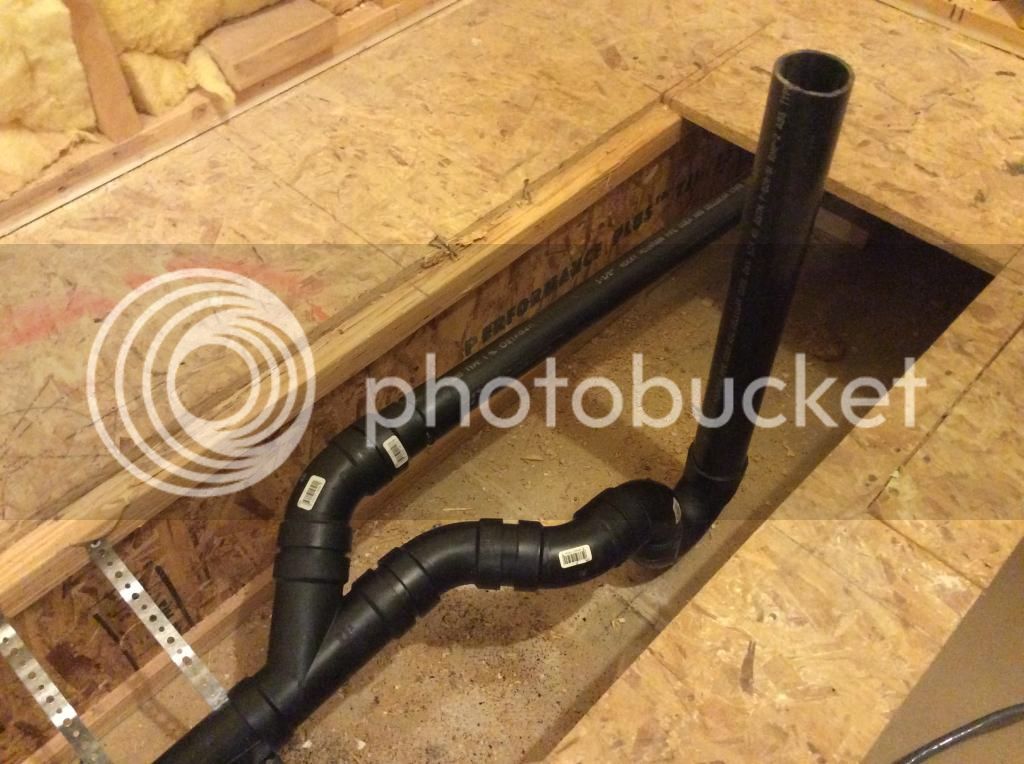































![MEISTERFAKTUR drain snake 2.0 [50 FT] - with drill attachment - Ideal plumbing snake for sink and drain unblocking - Solid drain auger for real DYIs! (50 FT - 1/4 inch)](https://m.media-amazon.com/images/I/41VwmTiOsgL._SL500_.jpg)










