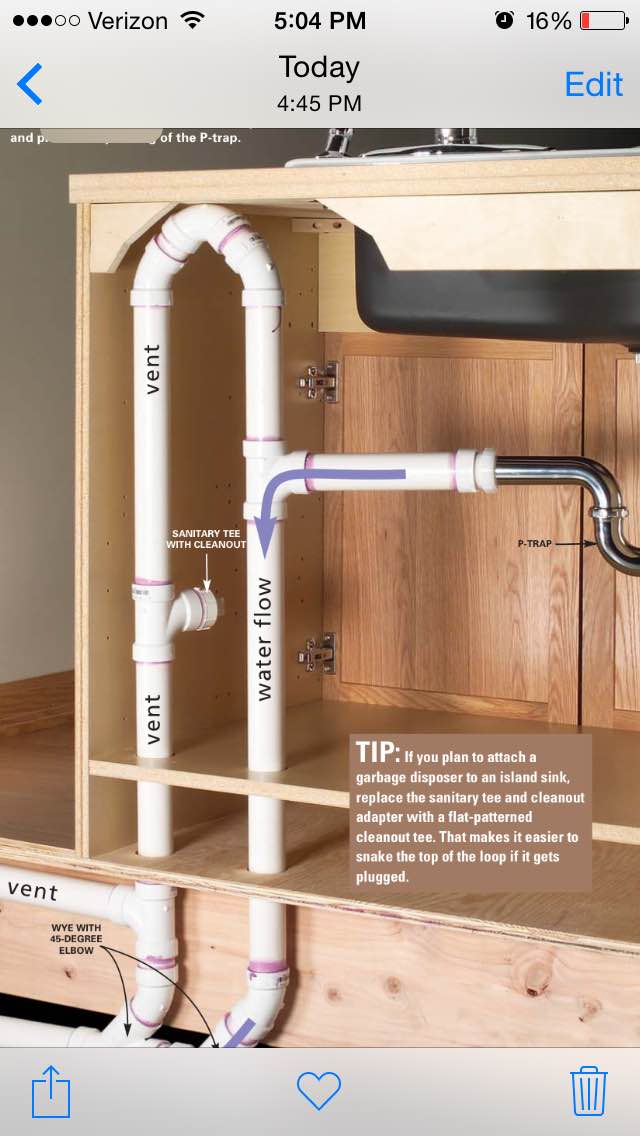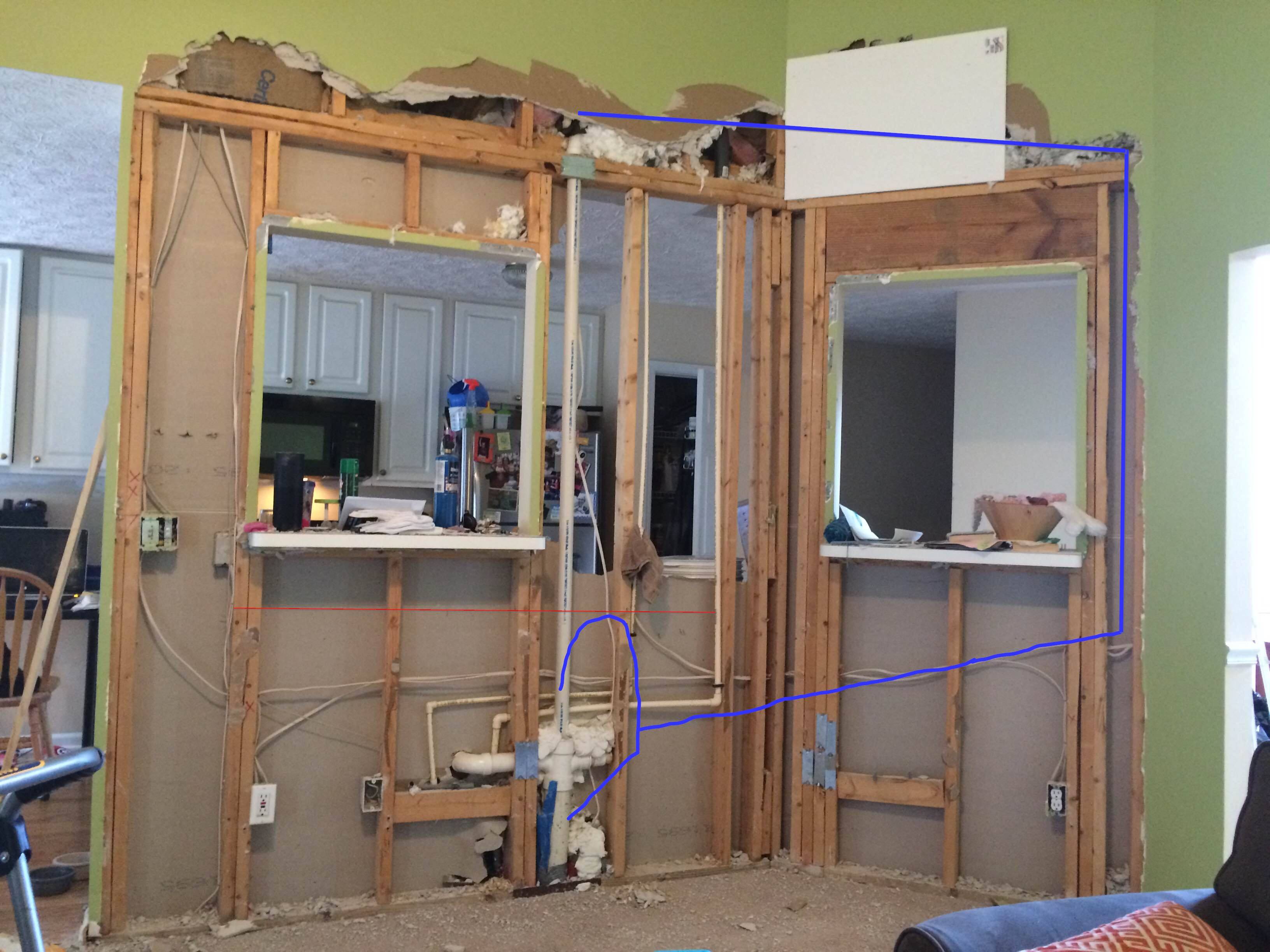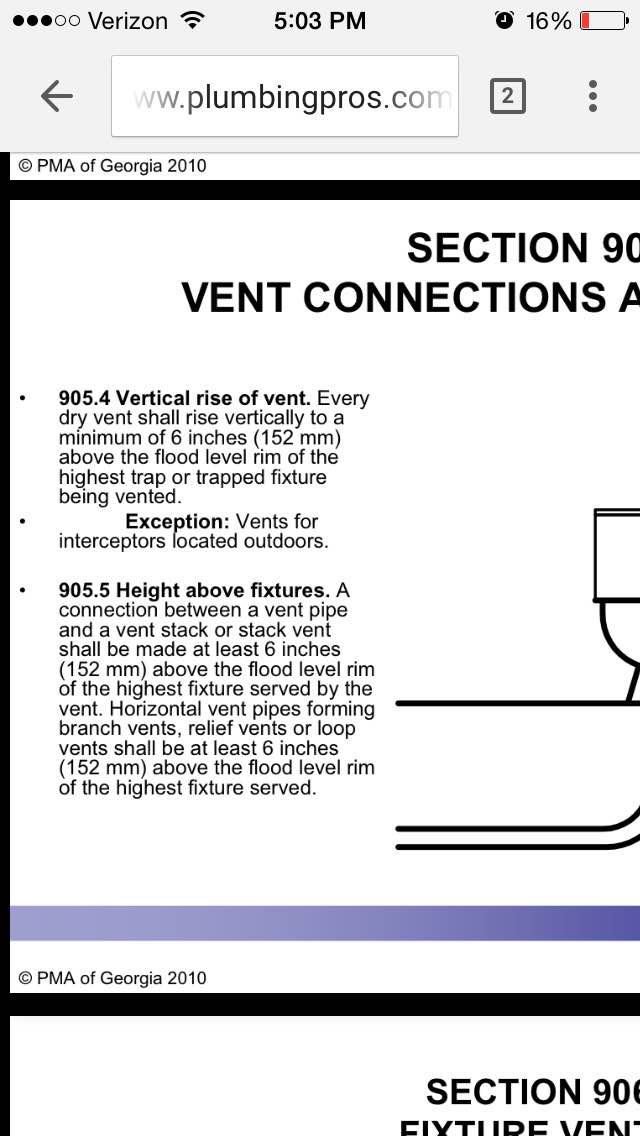We're taking down a section of the wall between our kitchen and living room and we want to drop the 'bar height' down level with the sink. Unfortunately, the bulk of the section we're removing has plumbing and electrical in it. Most of that is not an issue. However, I'm trying to determine if I can reroute the air vent for the plumbing as below. The closest I could find on how to do it would be with an 'island loop':

I'm trying to determine if I can reroute the vent as such, rerouting in blue, existing sink level in red line:

As far as I can tell, the relevant bit of the georgia plumbing code is this, but I'm trying to determine what exactly has to be 6" above the sink?:


I'm trying to determine if I can reroute the vent as such, rerouting in blue, existing sink level in red line:

As far as I can tell, the relevant bit of the georgia plumbing code is this, but I'm trying to determine what exactly has to be 6" above the sink?:



























































