dortoh
New Member
I need to relocate the the first floor portion of the existing drain/vent that runs from my crawl space to the roof. Below is a drawing of what I need to do, and pics of the existing plumbing. Everything in the bathroom works fine now and I want it to stay that way.
Will this work? Is there a better/easier way?
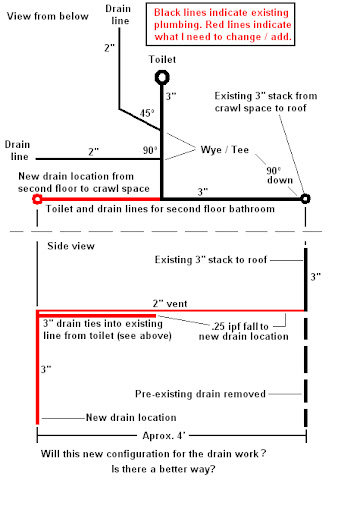
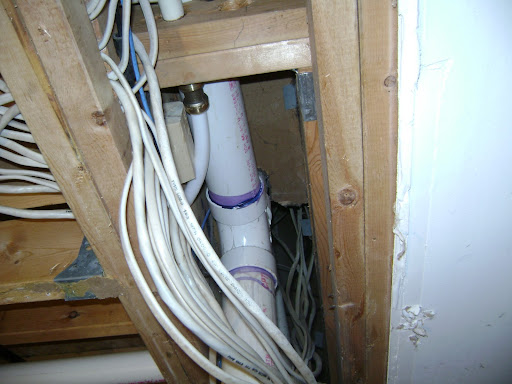
View of drain teeing into existing stack just below second floor.
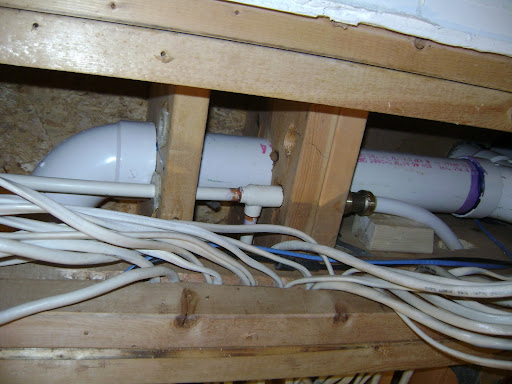
View of pipe leading to tee shown above.
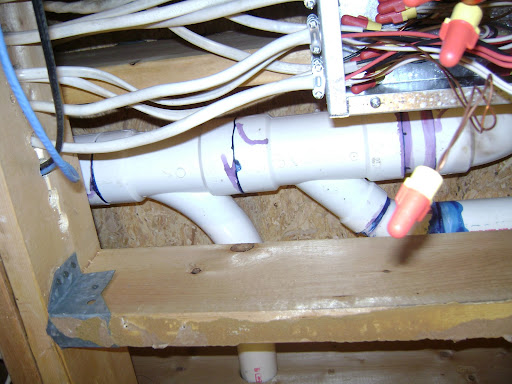
View of wye / tee just after toilet (see diagram).
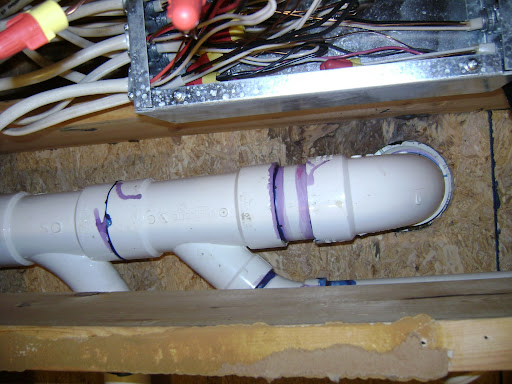
View of toilet to wye / tee (see diagram).
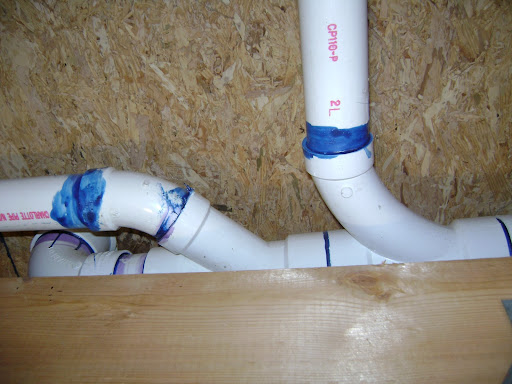
View of 2" drains to wye / tee.
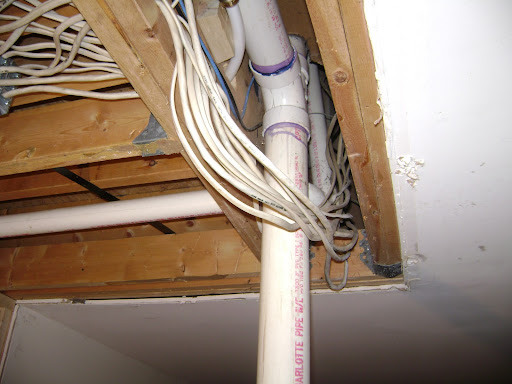
View of drain / vent stack.
Will this work? Is there a better/easier way?


View of drain teeing into existing stack just below second floor.

View of pipe leading to tee shown above.

View of wye / tee just after toilet (see diagram).

View of toilet to wye / tee (see diagram).

View of 2" drains to wye / tee.

View of drain / vent stack.



