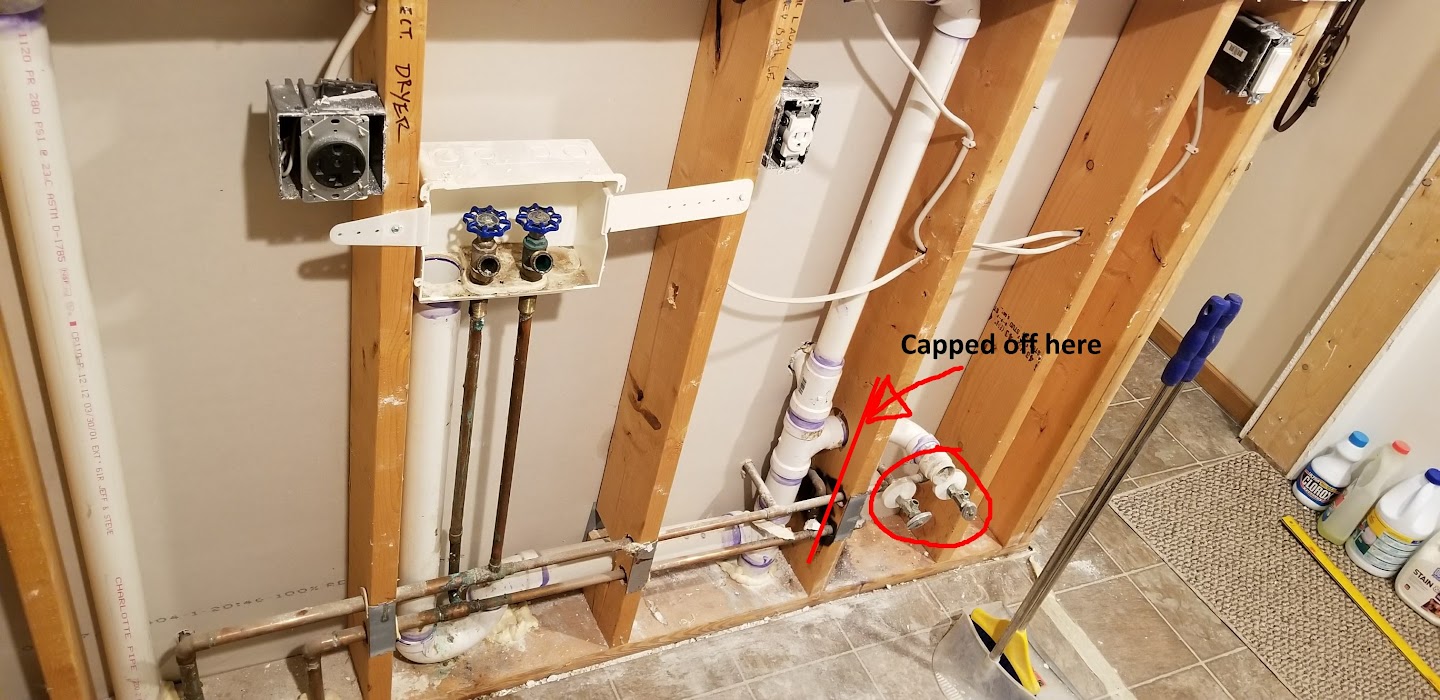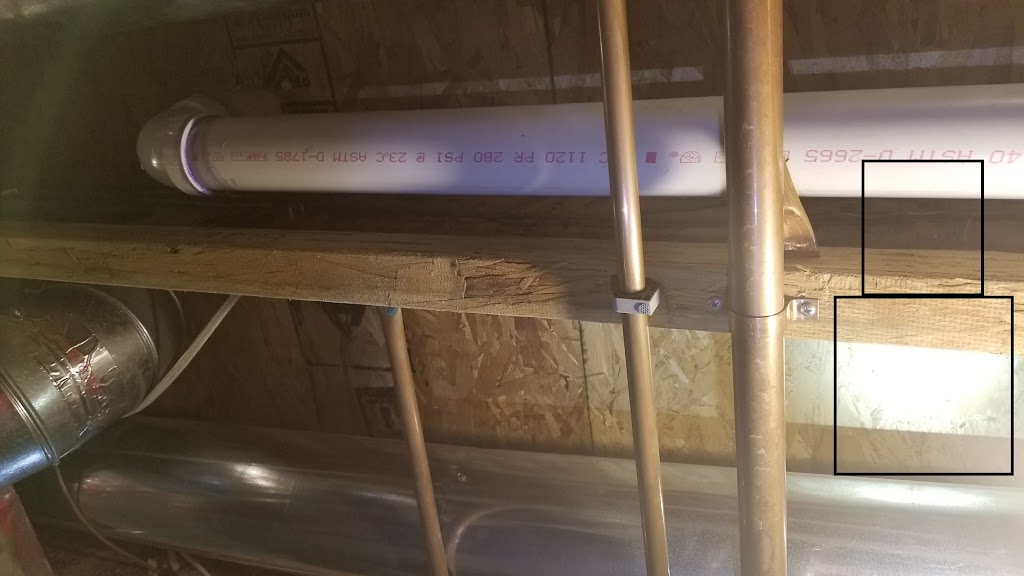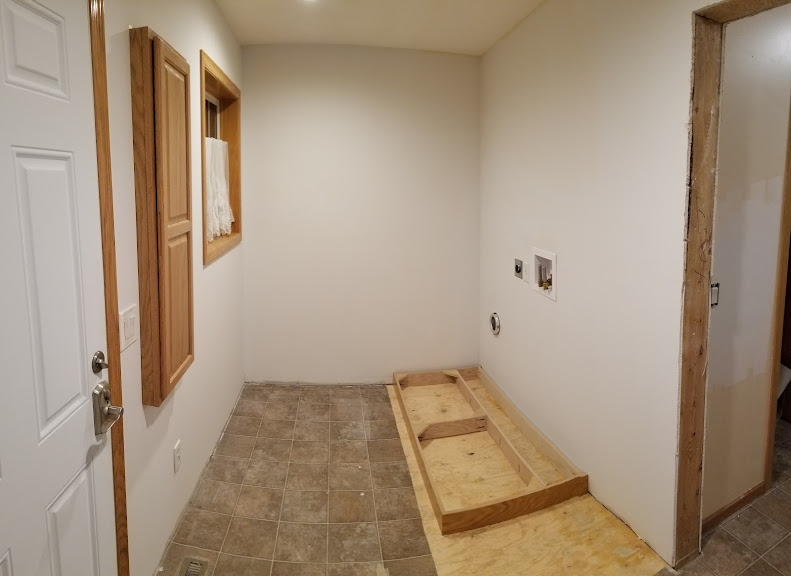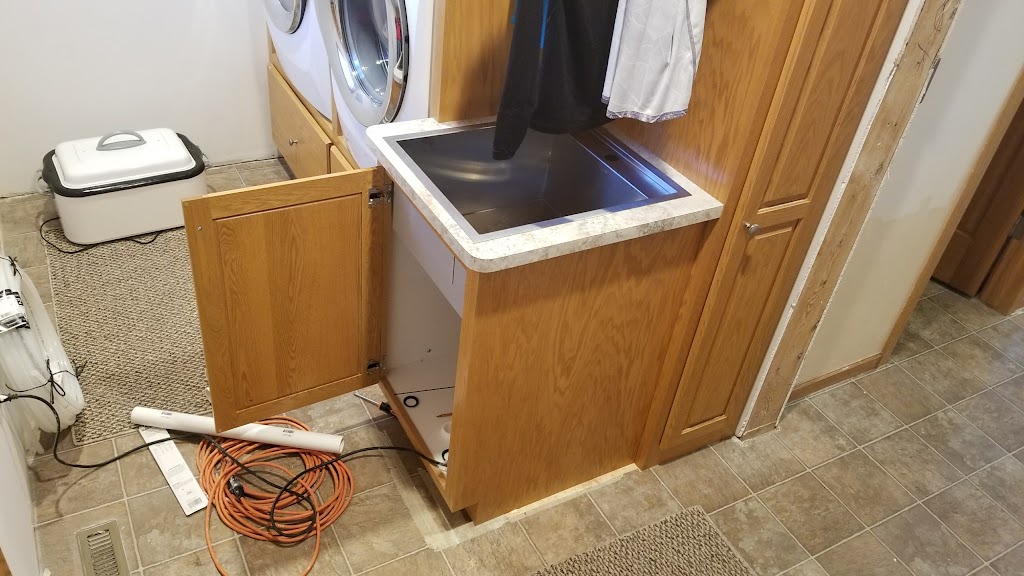I recently had some custom cabinets installed, however I didn't really think too much about the new location of the sink and venting when I had them created. Now I'm a bit worried that I'm in a bit of trouble.
I had my old utility sink connected to the same vertical stack that my bathroom sink and washing machine were connected to as you can see in this picture:

With the new cabinets, I thought I'd just connect the new drain line to the existing line that run below the floor as seen in this picture:

Where the black rectangles indicate where my new Y connection would be, come through the floor (indicated by bright flashlight), then through the joist, connecting to the Y. Essentially all I'm doing is moving the old sink connection Y to the same pipe but on a horizontal slope about 3 feet from the original.
I'm worried about passing code inspections around venting. I've asked if Air Admittance Valve's are code acceptable but haven't heard back yet.
I've asked if Air Admittance Valve's are code acceptable but was told they are not allowed.
Here's what the new laundry room looks like:


-Jeff in MN
I had my old utility sink connected to the same vertical stack that my bathroom sink and washing machine were connected to as you can see in this picture:
With the new cabinets, I thought I'd just connect the new drain line to the existing line that run below the floor as seen in this picture:
Where the black rectangles indicate where my new Y connection would be, come through the floor (indicated by bright flashlight), then through the joist, connecting to the Y. Essentially all I'm doing is moving the old sink connection Y to the same pipe but on a horizontal slope about 3 feet from the original.
I'm worried about passing code inspections around venting. I've asked if Air Admittance Valve's are code acceptable but haven't heard back yet.
I've asked if Air Admittance Valve's are code acceptable but was told they are not allowed.
Here's what the new laundry room looks like:
-Jeff in MN




