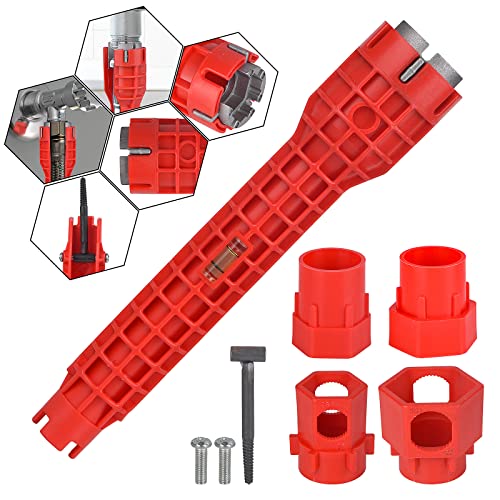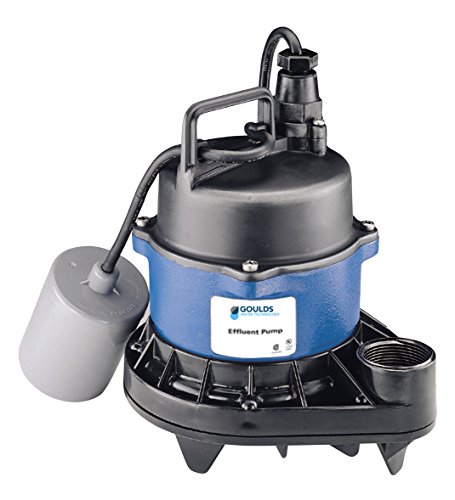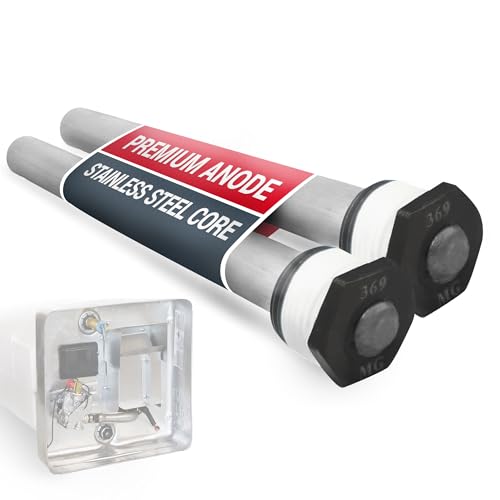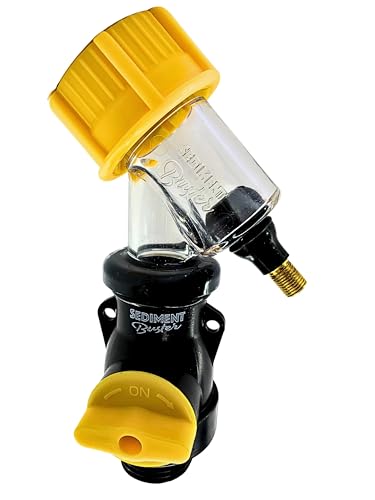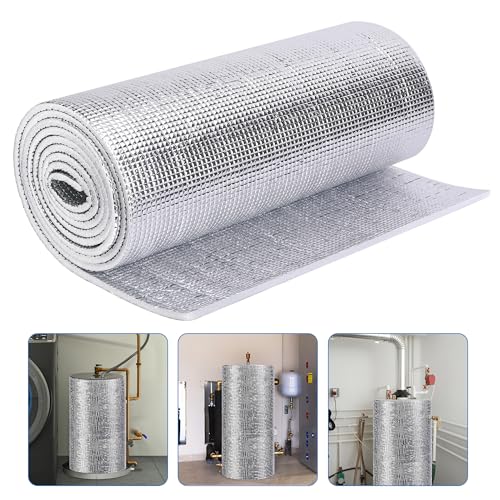I’m almost positive that I’d combine the kitchen and laundry drains together and run that line independently to the basin
I’d common vent the two showers.
I’d wet vent the two toilets with the two lavatories. Upstream of a double wye for the toilets I’d turn up with a 3” long sweep 90 and install a 3x1.5” double fixture fitting for the two lavatories.
3 float system with alarm control box. 2” solids pump. 60” x 24” reinforced fiberglass basin.
I’d common vent the two showers.
I’d wet vent the two toilets with the two lavatories. Upstream of a double wye for the toilets I’d turn up with a 3” long sweep 90 and install a 3x1.5” double fixture fitting for the two lavatories.
3 float system with alarm control box. 2” solids pump. 60” x 24” reinforced fiberglass basin.









