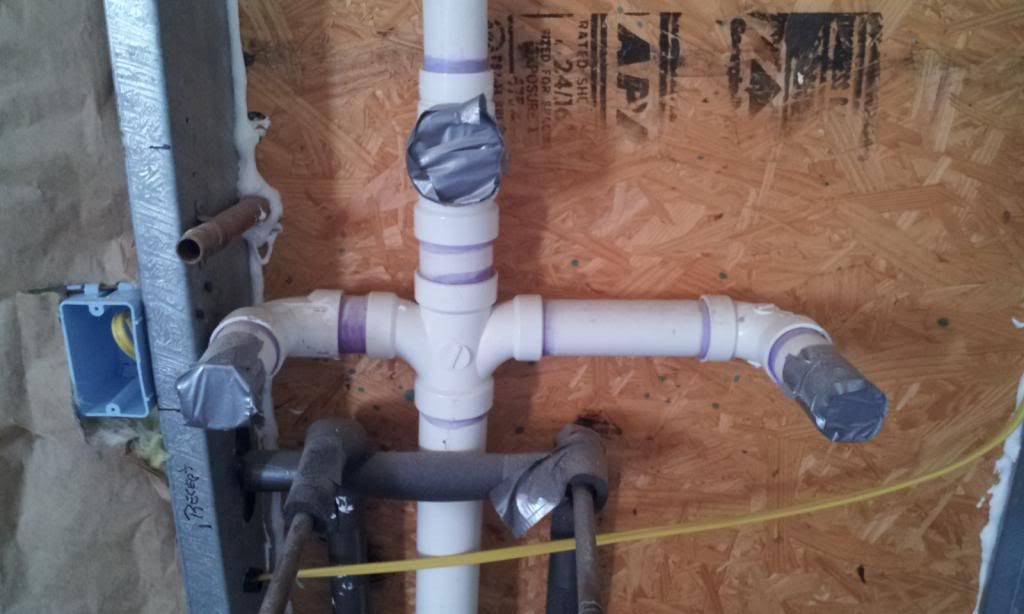You are using an out of date browser. It may not display this or other websites correctly.
You should upgrade or use an alternative browser.
You should upgrade or use an alternative browser.
New house can't figure kitchen sink rough in...
- Thread starter diverjeff
- Start date

Help Support Plumbing Forums:
This site may earn a commission from merchant affiliate
links, including eBay, Amazon, and others.
The two drains on either side are for the sink drain and disposal, the one at the top is a clean out. Strange configuration but that's the only explanation I can think of. I'm not 100% sure but I believe that is a cross between the two stub outs in the picture and is supposed to be a double fixture fitting. Maybe someone else can confirm?
Last edited:
I know this is not helpful in the least, but when I looked at it, I thought of a robot trying to get a hug. The top hole with tape is the face, and the pipes to the sides are the arms.
I do suspect the one on the left is for a disposal though. Not sure where exactly the trap would tie in. Either face or right arm, I guess. Since I'm no plumber I have no idea.
I would look under my own kitchen sink but it is a mess.
Sorry I can't be of any help on this at all.
I hope someone with more knowledge can help you.
I do suspect the one on the left is for a disposal though. Not sure where exactly the trap would tie in. Either face or right arm, I guess. Since I'm no plumber I have no idea.
I would look under my own kitchen sink but it is a mess.
Sorry I can't be of any help on this at all.
I hope someone with more knowledge can help you.
The two drains on either side are for the sink drain and disposal, the one at the top is a clean out. Strange configuration but that's the only explanation I can think of. I'm not 100% sure but I believe that is a cross between the two stub outs in the picture and is supposed to be a double fixture fitting. Maybe someone else can confirm?
You are correct in your explanation. The advantage of that setup is if the disposal should become clogged you will still have the use of the other compartment in the sink. What you missed is above the waste line on the left side is a outside faucet than needs to be connected to the cold water line after the sink cabinet is inatalled.
What you missed is above the waste line on the left side is a outside faucet than needs to be connected to the cold water line after the sink cabinet is installed.
John, you are a pure genious. How the hell did you figure this out?
THANK YOU so much. Didn't consider a clean out on inside of house. Am wiring for a diaposal but wife hates them. Should I just hook up the left side of sink outlet to left drain line? Also, the dishwasher will be on the left side of the sink.
Again, sincerest appreciation,
Jeff
Again, sincerest appreciation,
Jeff

$26.45
$32.15
RIDGID 57003 EZ Change Plumbing Wrench Faucet Installation and Removal Tool
Amazon.com
John, you are a pure genius. How the hell did you figure this out?
No genius, just the first to see the post. There are many more on this forum that could have answered.
You are correct in your explanation. The advantage of that setup is if the disposal should become clogged you will still have the use of the other compartment in the sink. What you missed is above the waste line on the left side is a outside faucet than needs to be connected to the cold water line after the sink cabinet is inatalled.
That frost free hose bib is gonna be too shallow for a sweat joint or even a female adapter once the cabinets go in. Unless the plumber has another strategy for the connection that I'm not familiar with. I usually stub them in a few inches so that the connection during the trim can be easily seen during testing and there are no leaks behind the wall and cabinet.
Latest posts
-
-
Trying to reduce pressure going into my radiant floor heating via my Polaris water heater
- Latest: Radiant Floor Heating
-
-
-
-
-
-













































![MEISTERFAKTUR drain snake 2.0 [50 FT] - with drill attachment - Ideal plumbing snake for sink and drain unblocking - Solid drain auger for real DYIs! (50 FT - 1/4 inch)](https://m.media-amazon.com/images/I/41VwmTiOsgL._SL500_.jpg)