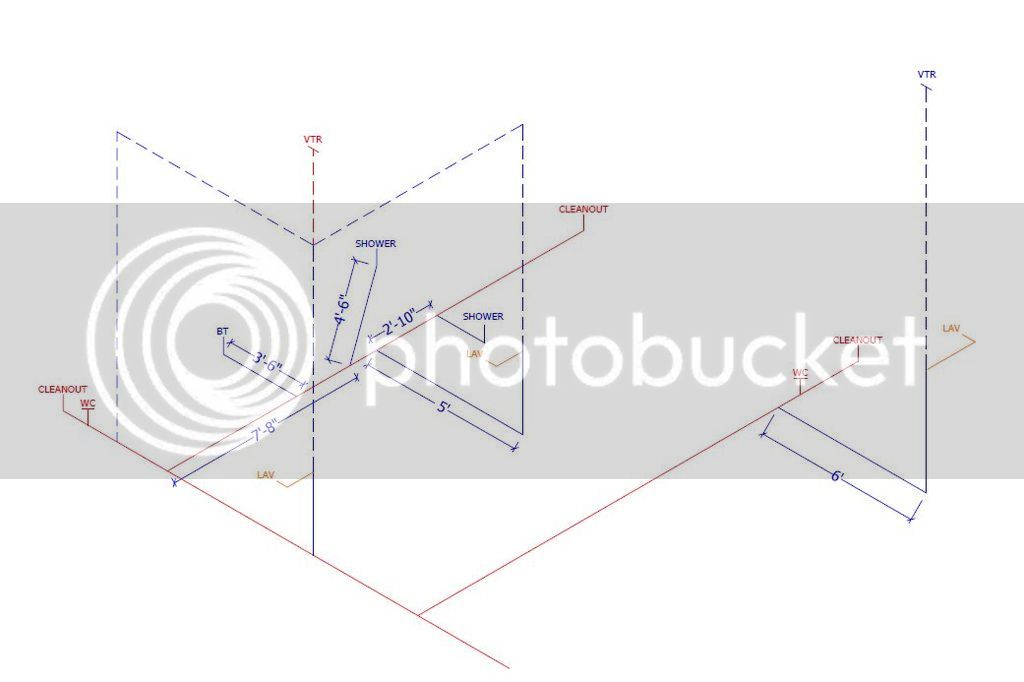I am going to be building a new house and I will be doing the plumbing myself. I'm trying to come up with the best way to layout the drains/vents for the master bathroom and a half-bath that is next to the master bath. Below is a rough layout for the bathrooms. The red lines are 3" lines and the blue lines are 2" lines. Will this setup work and does it have the proper venting? Is there a better way to lay this out? Also, there is a vent in the wall near the half-bath lavatory, but for some reason the note didn't show up on the picture.
View attachment Bath 1.pdf
View attachment Bath 1.pdf





