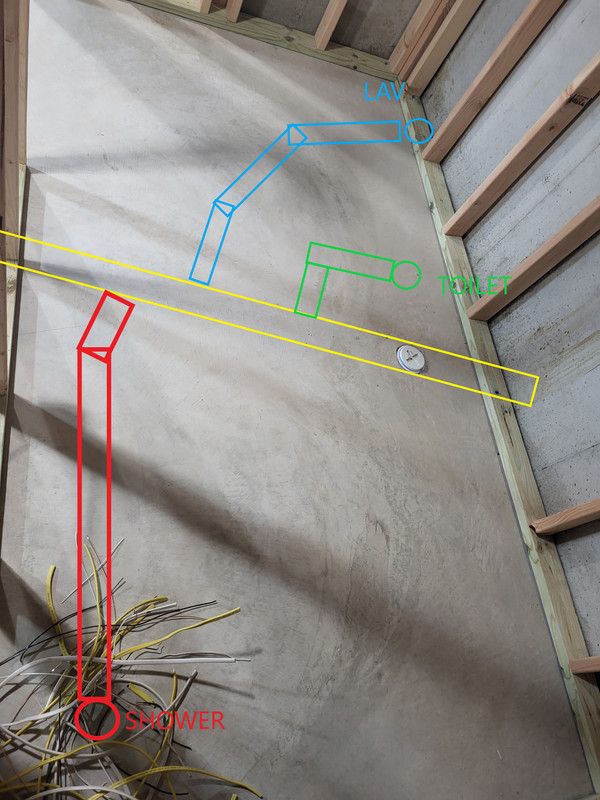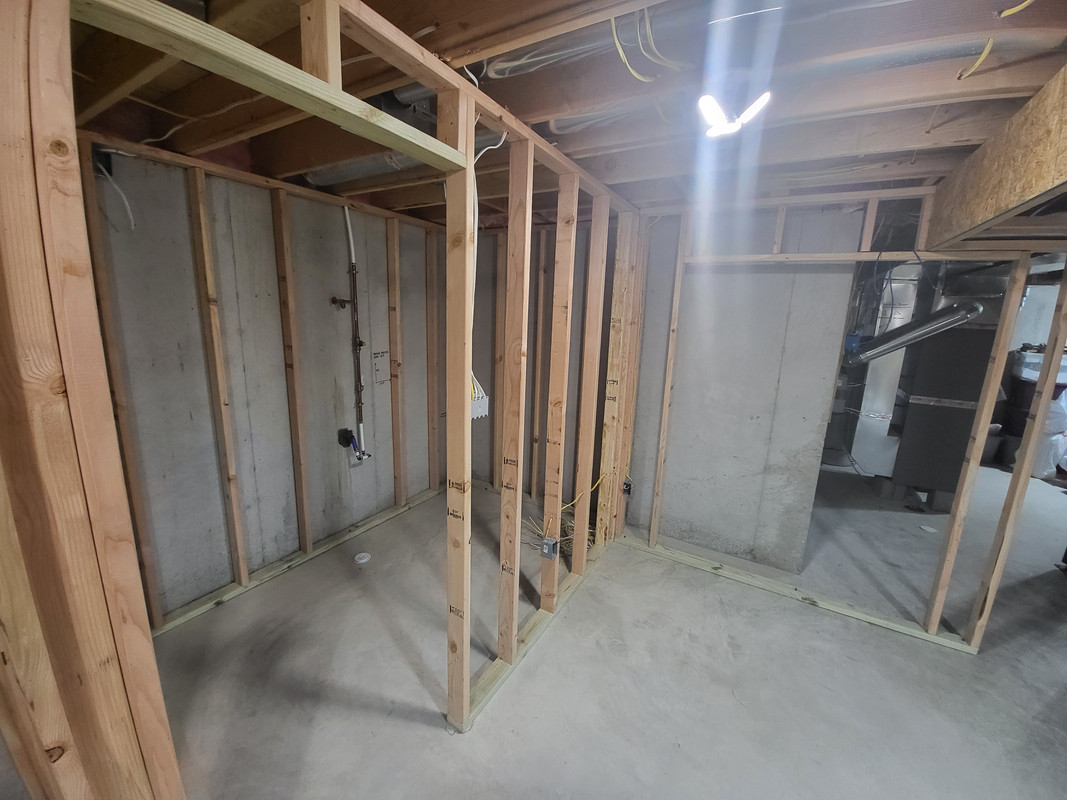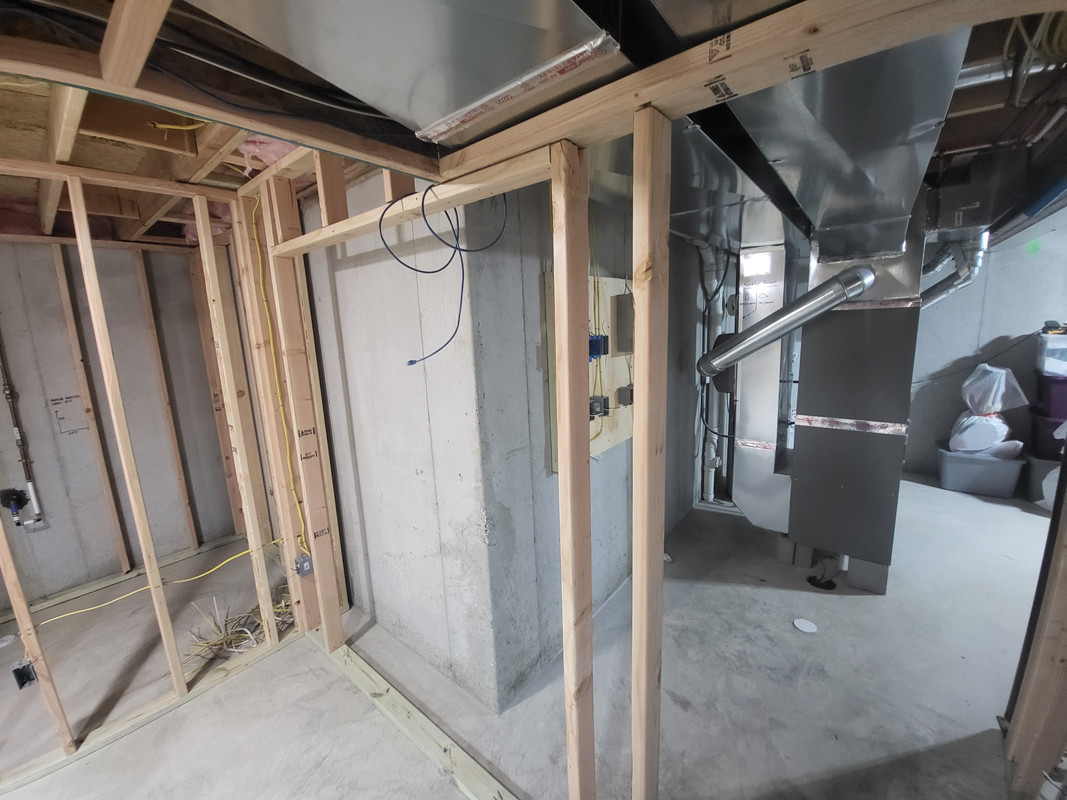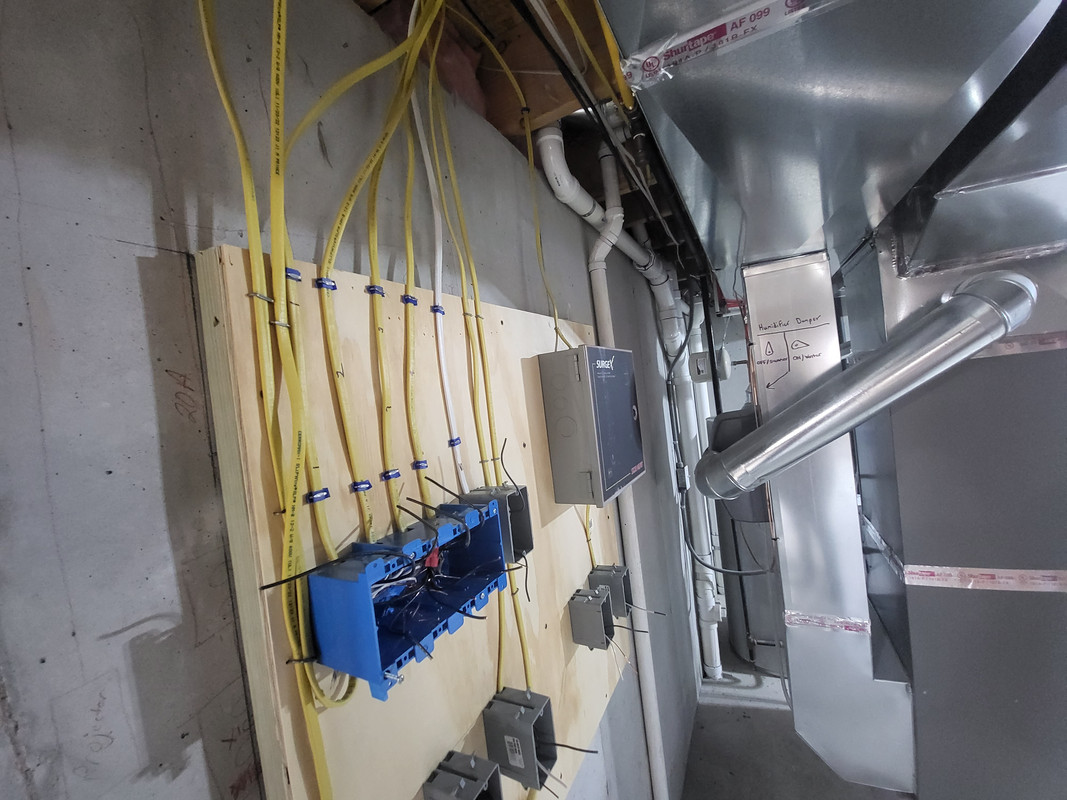Kevinicus
New Member
Hey guys. I'm finishing my basement and adding a full bath. I have an area 9' x 5' that I'll be using.

This area has the main water shutoff, and the cleanout for the main line exiting the house. My intention has been to put the shower to the right side (when looking into the room from the doorway), the toilet towards the middle (slightly left of the cleanout), and the lav all the way to the left.
The vanity I purchased is 31" wide, but I can return it for a 25" if needed.
The left edge of the cleanout is 56" from the left wall.
I figured I'll need a backwater valve. There is one in the basement already, but it's around the corner, closer to the the floor drain and one of the 3 main stacks (I'm a little confused on the terminology as I mostly see this term in reference to venting - but guess it's the main drain lines that can also act as venting?).
So, my general plan is to tear out some concrete so we can get this all laid out. I figure something similar to this as a rough idea for drainage (ignore the wire scraps in the corner):

I figured I'd replace the cleanout cap with the backwater valve, and was thinking something like this:
https://www.amazon.com/Rectorseal-9...dp/B008A3ULLM/ref=psdc_13749581_t1_B00FN02ZNM
It seemed more low profile than some of the other ones with big boxes around them, but still with relatively easy access for cleaning/maintenance.
Drainage doesn't seem all that complicated here, but it's the venting that really has me confused. I'm not sure I understand that much at all (I get the need, just not the how to). A plumber friend, who unfortunately moved to another state last year said I could use 3" pipe on the shower and that would work as the vent, and then I'd only have to worry about the lav/toilet.
Can anyone give me an idea on how the venting could be ran? How things need to be connected/routed, etc. Or any tips on any of it really.
I don't see any connections to venting in the ceiling. The nearest of the 3 stacks is around the corner.



There is a bathroom (well, 2 if you go up both levels) above this area. And I believe the laundry drains into this as well. The smaller vertical pipe close to the electrical board is an emergency drain from the laundry room and not connected to the stack.
I do have guys that are doing the plumbing for me, but I like to have a decent grasp of what's going on, and the best way to approach things, so I can make sure it's done right.

This area has the main water shutoff, and the cleanout for the main line exiting the house. My intention has been to put the shower to the right side (when looking into the room from the doorway), the toilet towards the middle (slightly left of the cleanout), and the lav all the way to the left.
The vanity I purchased is 31" wide, but I can return it for a 25" if needed.
The left edge of the cleanout is 56" from the left wall.
I figured I'll need a backwater valve. There is one in the basement already, but it's around the corner, closer to the the floor drain and one of the 3 main stacks (I'm a little confused on the terminology as I mostly see this term in reference to venting - but guess it's the main drain lines that can also act as venting?).
So, my general plan is to tear out some concrete so we can get this all laid out. I figure something similar to this as a rough idea for drainage (ignore the wire scraps in the corner):

I figured I'd replace the cleanout cap with the backwater valve, and was thinking something like this:
https://www.amazon.com/Rectorseal-9...dp/B008A3ULLM/ref=psdc_13749581_t1_B00FN02ZNM
It seemed more low profile than some of the other ones with big boxes around them, but still with relatively easy access for cleaning/maintenance.
Drainage doesn't seem all that complicated here, but it's the venting that really has me confused. I'm not sure I understand that much at all (I get the need, just not the how to). A plumber friend, who unfortunately moved to another state last year said I could use 3" pipe on the shower and that would work as the vent, and then I'd only have to worry about the lav/toilet.
Can anyone give me an idea on how the venting could be ran? How things need to be connected/routed, etc. Or any tips on any of it really.
I don't see any connections to venting in the ceiling. The nearest of the 3 stacks is around the corner.



There is a bathroom (well, 2 if you go up both levels) above this area. And I believe the laundry drains into this as well. The smaller vertical pipe close to the electrical board is an emergency drain from the laundry room and not connected to the stack.
I do have guys that are doing the plumbing for me, but I like to have a decent grasp of what's going on, and the best way to approach things, so I can make sure it's done right.
Last edited:




