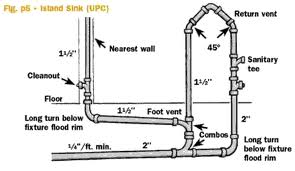FROM THE CALIFORNIA UPC
909.0 Special Venting for Island Fixtures.
Traps for island sinks and similar equipment shall be roughed in above the floor and shall be permitted to be vented by extending the vent as high as possible, but not less than the drainboard height and then returning it downward and connecting it to the horizontal sink drain immediately downstream from the vertical fixture drain. The return vent shall be connected to the horizontal drain through a wye-branch fitting and shall, in addition, be provided with a foot vent taken off the vertical fixture vent by means of a wye branch immediately below the floor and extending to the nearest partition and then through the roof to the open air, or shall be permitted to be connected to other vents at a point not less than six (6) inches (152 mm) above the floodlevel rim of the fixtures served. Drainage fittings shall be used on all parts of the vent below the floor level, and a slope of not less than one-fourth (¼) inch per foot (20.8 mm/m) back to the drain shall be maintained. The return bend used under the drain-board shall be a one (1) piece fitting or an assembly of a 45 degree (0.79 rad), a 90 degree (1.6 rad), and a 45 degree (0.79 rad) elbow in the order named. Pipe sizing shall be as elsewhere required in this code. The island sink drain, upstream of the returned vent, shall serve no other fixtures. An accessible cleanout shall be installed in the vertical portion of the foot vent.
























































