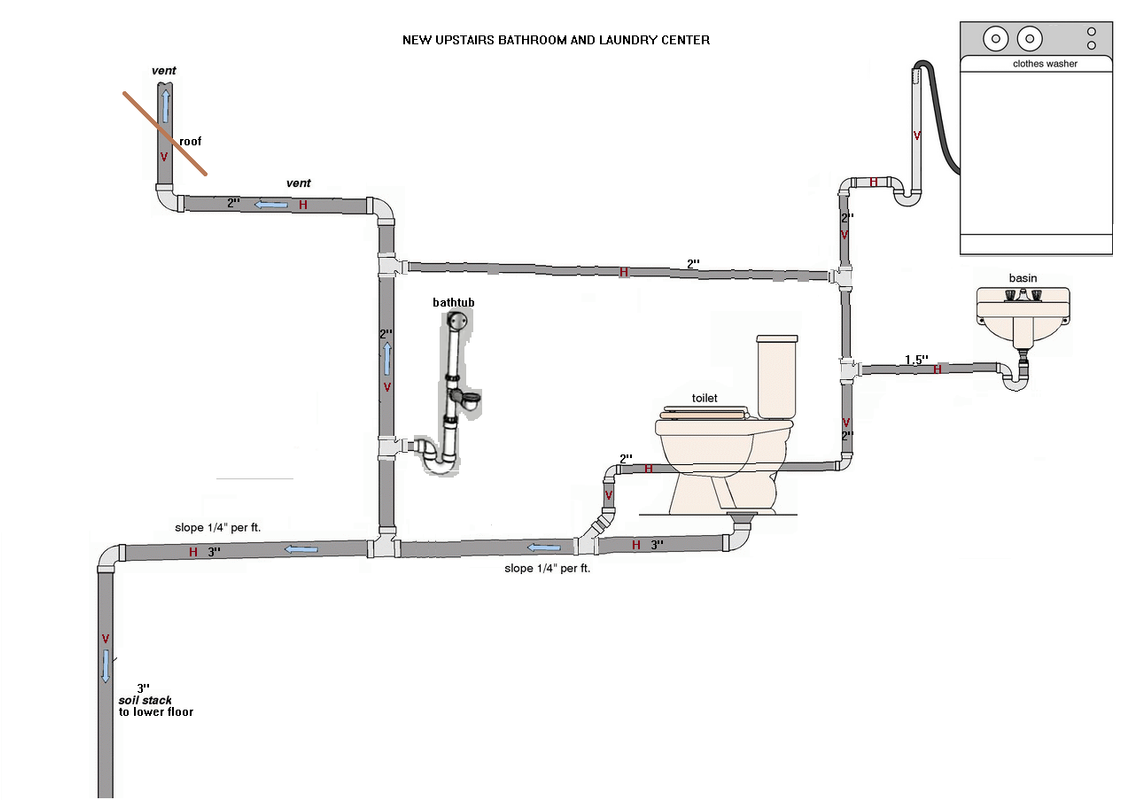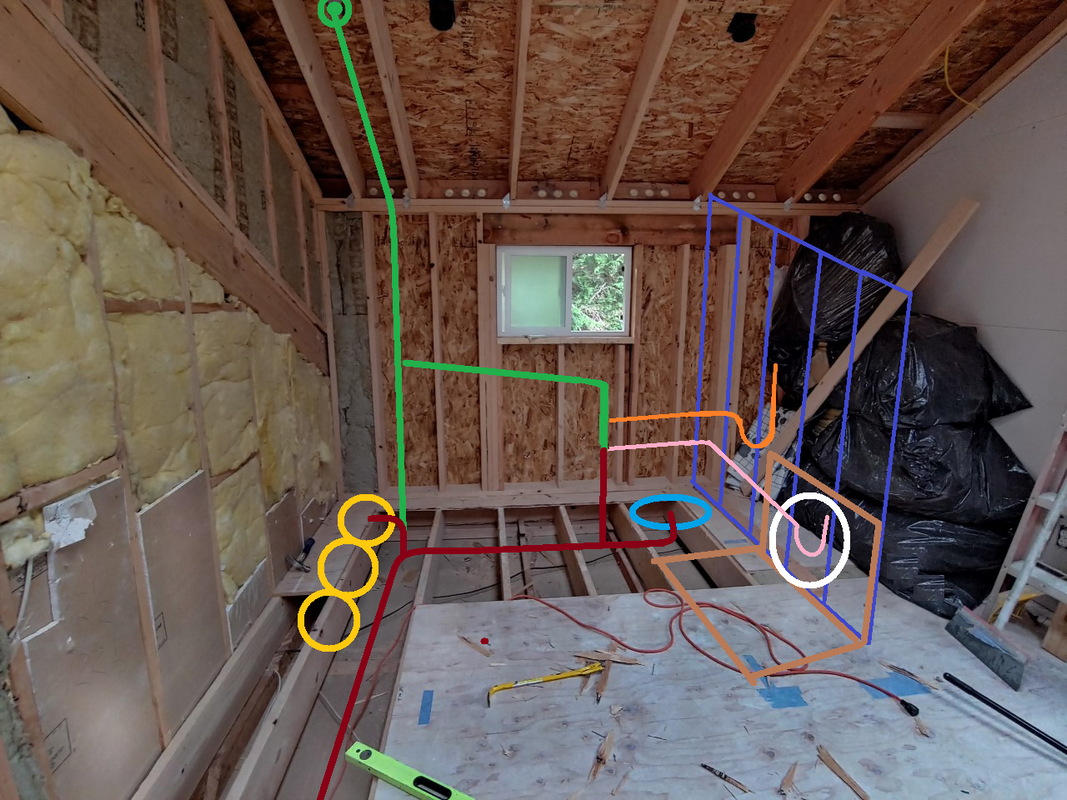I'm adding an upstairs bathroom, and a small all-in-one laundry unit in a closet next to the new bathroom. Laying out the plumbing has proven to be a bit tricky because my roof vent is already in, away from where the soil stack will head down to the lower floor. I attached a diagram explaining it the best way that I can. Don't be fooled by the washing machine sitting on top of the sink. It will just be on the other side of the bathroom sink wall. Does this layout seem OK? If not, what do I need to do differently than is illustrated in the picture? Can I use air admittance valves? Thank you for your time and for any information you've got for me.

Last edited:







