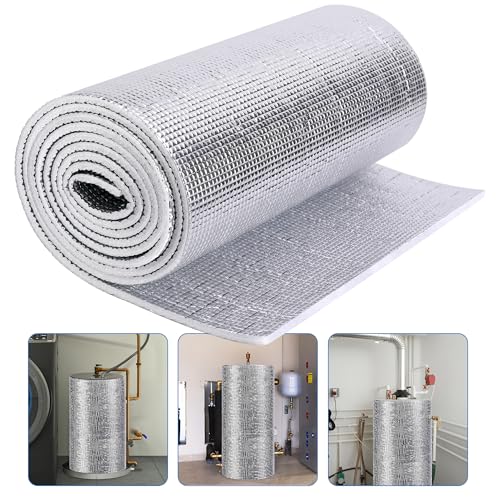arunraj.in
New Member
Hi all
I am trying to install a wall mounted toilet in my bath. Currently the waste line is for floor mounting. I have broken the concrete and have the ABS drain pipe accessible. I will be building a narrow wall in front of the existing wall to run waste line and water line.. also will be installing the in-wall flush tank and frame in this new wall. he question I have is on routing the waste plumbing into the wall. Can someone suggest what all fittings to use here? in the picture attached I have shown a blue pipe where I am planning to have the new in wall waste line, The black lines show where the new wall will be.
Can I just use a sweeping 90 and go up and then again another 90 to come out of the wall ?
I am trying to install a wall mounted toilet in my bath. Currently the waste line is for floor mounting. I have broken the concrete and have the ABS drain pipe accessible. I will be building a narrow wall in front of the existing wall to run waste line and water line.. also will be installing the in-wall flush tank and frame in this new wall. he question I have is on routing the waste plumbing into the wall. Can someone suggest what all fittings to use here? in the picture attached I have shown a blue pipe where I am planning to have the new in wall waste line, The black lines show where the new wall will be.
Can I just use a sweeping 90 and go up and then again another 90 to come out of the wall ?





























































