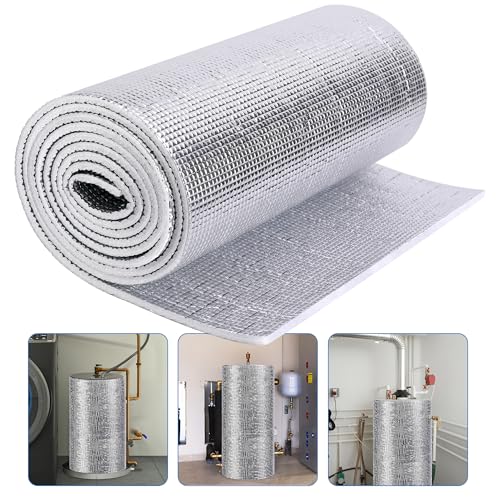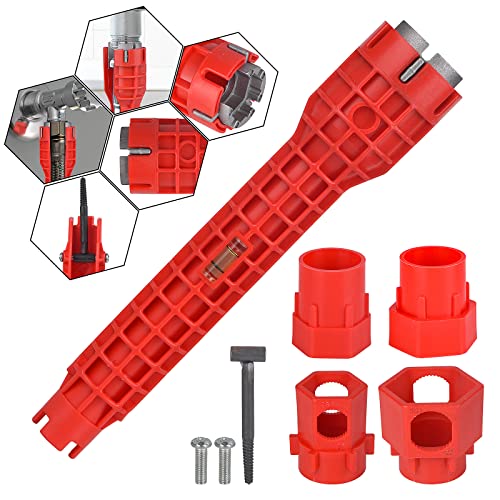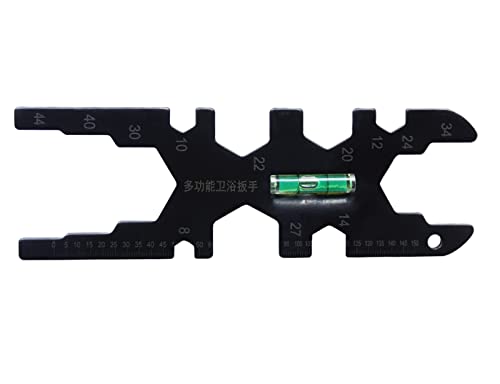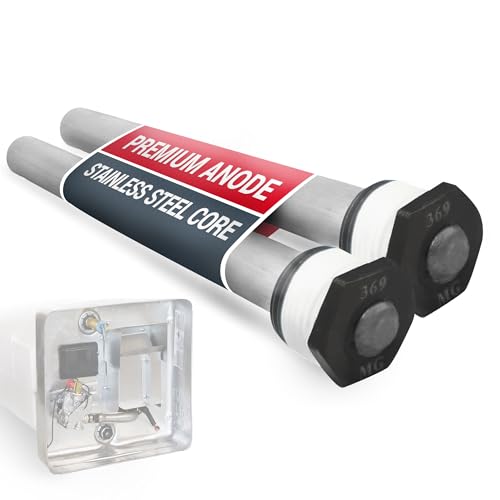I see, I was hoping I could avoid that orange vent pip you added underground but I guess that I cant do without it.
could you help me to understand the washer section you added? im only familiar with washer where they dump into a sink and then go into pipes/sewage. if the tube used to exhaust the water waste from the washer into the sink is not dumping into the sink. how would I go about attaching the washer to a pipe sticking out of the wall or floor. would it just be direct connection does that just mean I have "two sinks" essentially as far as the connections go (one as an actual sink thats present, and the second where a washer is attached instead)?
The orange line is not underground






















































