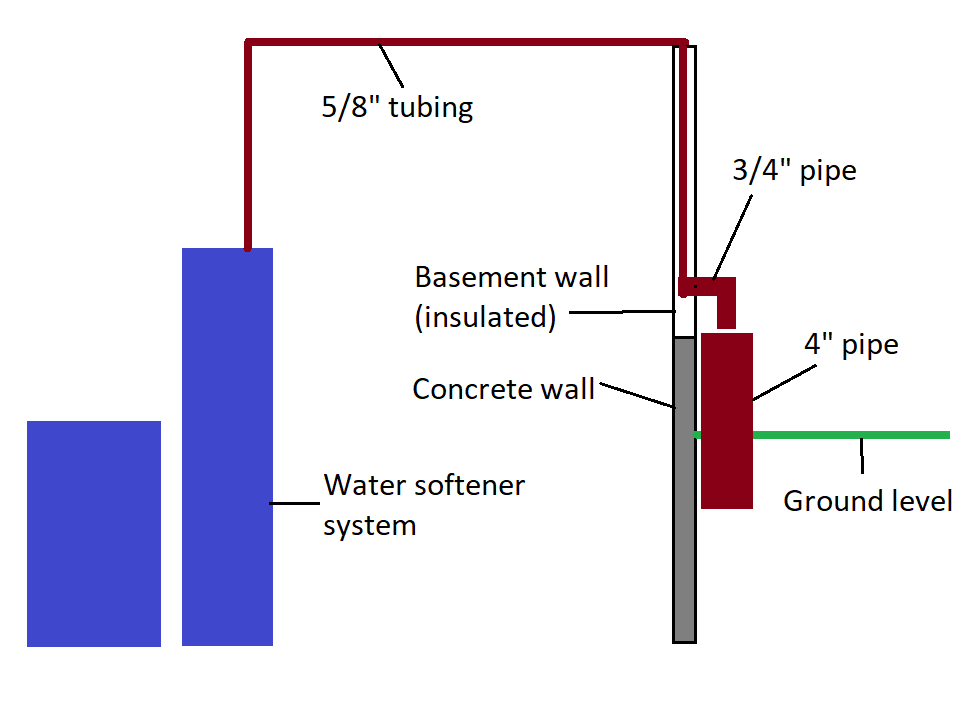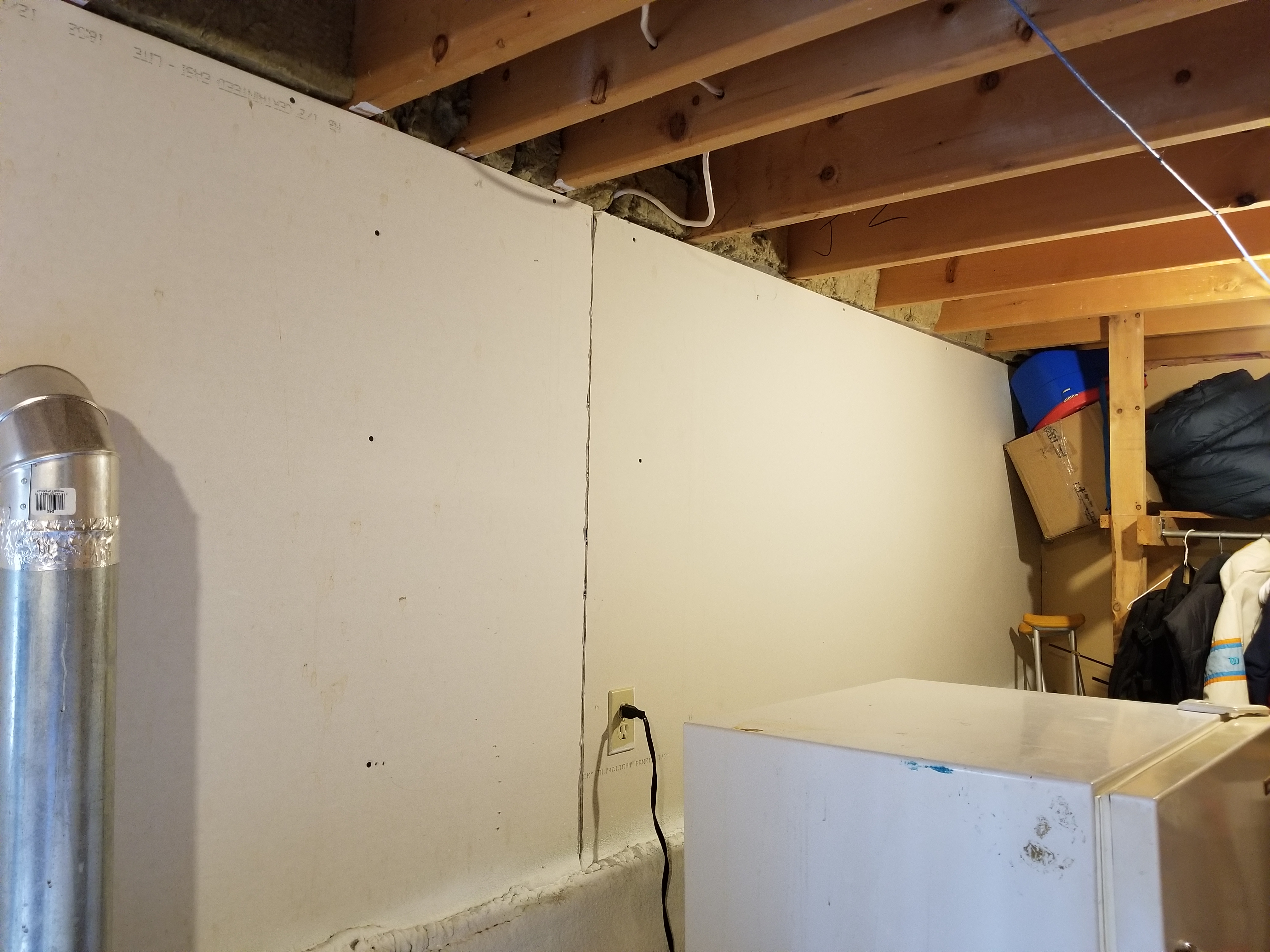threehappypenguins
Member
We had two "water specialists" come by yesterday because we wanted to hear what their plans were with regards to water softener setup and backwash. We already decided that we absolutely will not permit the backwash to be tied into our (very small) septic system. We will do the work ourselves (have enough experience). For clarity, I created this graphic to try and explain what they suggested:

We have a 1986 split entry home where our basement is only about halfway into the ground (the kind with the pony walls throughout). We live in Nova Scotia, where we do get freezing weather in the winter, but usually it hovers around 0 C most of the winter, sometimes dipping to -10 C, and very rarely more than -20 C. The frost line is usually about 3 ft below ground, but every so often (very rarely) we get a deep freeze where the frost line is like 5 feet down (happened a few years ago and some people had an issue with their septic tanks freezing).
The first guy wants to go from the tubing to 3/4" drainage pipe, and then have that come out our wall just above the concrete, and point down toward a 4" sewer pipe (they would not actually be connected, so there would be an air gap. Then the sewer pipe go a couple of feet below ground, turn to the right, and run paralell to the house, past it about 4' and to an underground gravel pit (dry well).
The second guy pretty much wants to do the same thing, only from the tubing to a 1 1/2" drainage pipe to a 3" pipe to catch the water and go under ground.
Something like this shouldn't freeze, right? Which way is better? First? Second? A combo of both? Neither?
Furthermore, we looked everything over today to make plans for plumbing, and thought that it would be a lot easier to make a longer run for the backwash throughout the heated envelope of the house, and then come out the side of the house to a 4" sewer pipe so we only have to dig a trench that's 4' long to go past the house (instead of a much longer trench outside; although I was reading 10' away from the foundation would be much better).
We want to run the drainage up along the ceiling, then go back down and out the far wall just above the concrete. As you can see, the upper half is wood covered with drywall, the lower half is concrete (covered with spray foam insulation):

So that leaves me with a few questions...
The total drainage run inside would be about 24' 10". From concrete floor to ceiling (bottom of the joists) is 7' 6" (though the softener drainage I don't think comes from floor level; we don't have the softener system yet).
On Inspectaepedia, it says this:
We are going to be getting a 2 cubic softener system (60K grains). I believe it says something about outputting 10 GPM. I assume that also means for backwash? Not sure. But isn't what comes out of the softener system a 5/8" tubing? At what point would we transition to at least a 3/4" drainage pipe? Would it be mainly 3/4" pipe we would put along the ceiling? The length and height of the drainage is sufficient in our case, right? We we need to have the long run along the ceiling on a slow grade downwards toward the wall?

We have a 1986 split entry home where our basement is only about halfway into the ground (the kind with the pony walls throughout). We live in Nova Scotia, where we do get freezing weather in the winter, but usually it hovers around 0 C most of the winter, sometimes dipping to -10 C, and very rarely more than -20 C. The frost line is usually about 3 ft below ground, but every so often (very rarely) we get a deep freeze where the frost line is like 5 feet down (happened a few years ago and some people had an issue with their septic tanks freezing).
The first guy wants to go from the tubing to 3/4" drainage pipe, and then have that come out our wall just above the concrete, and point down toward a 4" sewer pipe (they would not actually be connected, so there would be an air gap. Then the sewer pipe go a couple of feet below ground, turn to the right, and run paralell to the house, past it about 4' and to an underground gravel pit (dry well).
The second guy pretty much wants to do the same thing, only from the tubing to a 1 1/2" drainage pipe to a 3" pipe to catch the water and go under ground.
Something like this shouldn't freeze, right? Which way is better? First? Second? A combo of both? Neither?
Furthermore, we looked everything over today to make plans for plumbing, and thought that it would be a lot easier to make a longer run for the backwash throughout the heated envelope of the house, and then come out the side of the house to a 4" sewer pipe so we only have to dig a trench that's 4' long to go past the house (instead of a much longer trench outside; although I was reading 10' away from the foundation would be much better).
We want to run the drainage up along the ceiling, then go back down and out the far wall just above the concrete. As you can see, the upper half is wood covered with drywall, the lower half is concrete (covered with spray foam insulation):

So that leaves me with a few questions...
The total drainage run inside would be about 24' 10". From concrete floor to ceiling (bottom of the joists) is 7' 6" (though the softener drainage I don't think comes from floor level; we don't have the softener system yet).
On Inspectaepedia, it says this:
Water softener drain line routing: Keep the water softener drain piping as short and low as possible: less than 30 feet in length and no more than 8 feet above the floor level.
The drain line must be of adequate diameter to handle the water conditioner's backwash flow rate. Use a 3/4" diameter pipe if the drain flow is more than 7 gpm.
We are going to be getting a 2 cubic softener system (60K grains). I believe it says something about outputting 10 GPM. I assume that also means for backwash? Not sure. But isn't what comes out of the softener system a 5/8" tubing? At what point would we transition to at least a 3/4" drainage pipe? Would it be mainly 3/4" pipe we would put along the ceiling? The length and height of the drainage is sufficient in our case, right? We we need to have the long run along the ceiling on a slow grade downwards toward the wall?














































