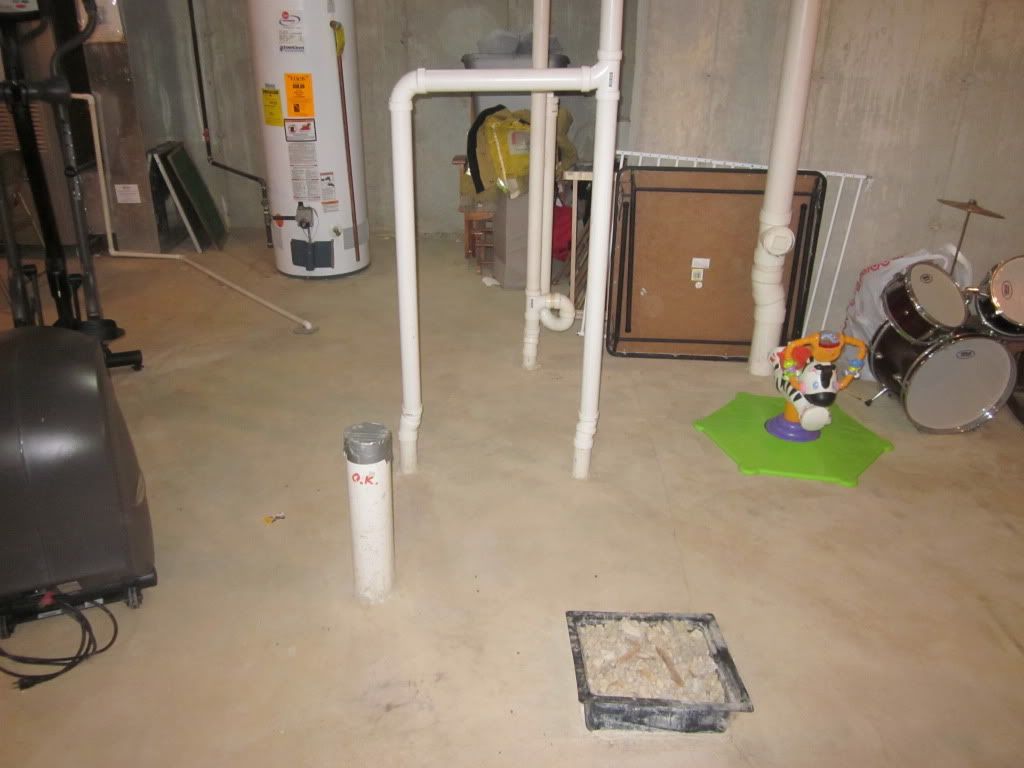hsiddall
New Member
Ok, so 1. Im new here (from Dekalb, Northern Illinois) 2 I have a new construction home from 3 years ago with rough in plumbing for basement bathroom. Not only do they put the bathroom right in the middle of basement but I cant quite understand the intended layout. Please help and of course here is the pic...

Toward the fron would be the shower ans toilet drains, then the vents and the sink drain in back of pic. I confused as it appears id have to build a half wall to conceal the giant vent in middle of pic. Please help. I want this planned b4 i proceed with basement finish. thanx,
harley

Toward the fron would be the shower ans toilet drains, then the vents and the sink drain in back of pic. I confused as it appears id have to build a half wall to conceal the giant vent in middle of pic. Please help. I want this planned b4 i proceed with basement finish. thanx,
harley




