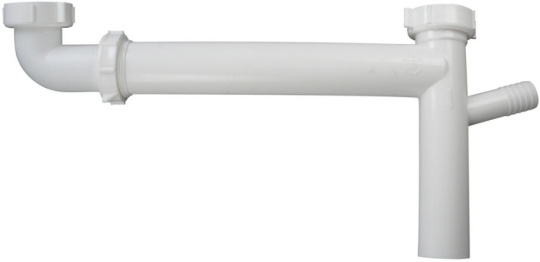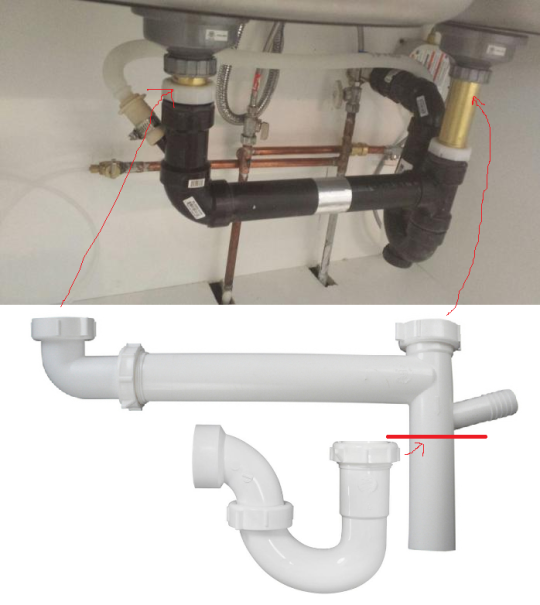Hi All - Would be great to get some advice. The pic is of under my kitchen sink. It is a double sink, with a dishwasher to the right.
I know the drain hose for the dishwasher is incorrect (there is no high loop). I was thinking of getting the drain hose connection moved to either (A) where that silver tape is on the horizontal pipe or to (B) under the other sink where the vertical pipe on the right) and then having a high loop. Alternatively, I was thinking of leaving the drain hose where it is and trying to buy an extension, attaching that and creating a high-loop. Trying to figure out which one. Any help would be appreciated!
Also, I was told that the drain pipe after the P Trap was too high. Is this true? Any thoughts would again be appreciated.

I know the drain hose for the dishwasher is incorrect (there is no high loop). I was thinking of getting the drain hose connection moved to either (A) where that silver tape is on the horizontal pipe or to (B) under the other sink where the vertical pipe on the right) and then having a high loop. Alternatively, I was thinking of leaving the drain hose where it is and trying to buy an extension, attaching that and creating a high-loop. Trying to figure out which one. Any help would be appreciated!
Also, I was told that the drain pipe after the P Trap was too high. Is this true? Any thoughts would again be appreciated.

























![MEISTERFAKTUR drain snake 2.0 [50 FT] - with drill attachment - Ideal plumbing snake for sink and drain unblocking - Solid drain auger for real DYIs! (50 FT - 1/4 inch)](https://m.media-amazon.com/images/I/41VwmTiOsgL._SL500_.jpg)

































