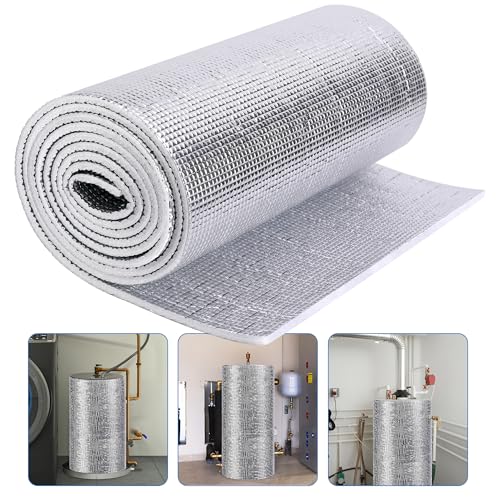freerangemike
New Member
I am retiling an existing bathroom. When I removed the subfloor, I discovered that the existing toilet and shower were not vented, and that the toilet drain is under the subfloor instead of inside the wall. Can I use a 3x3x1 1/2 sanitary tee on the horizontal toilet drain line to add a vent for the toilet? It would look something like this picture I found online, assuming the 1 1/2" line is a vent. I believe this would be permissible if the vent off of the sanitary tee was less than 45 degrees off of vertical, which is not the case in this picture.






























































