We want to install a new sink. Currently the cast iron drain won't allow us to because of the entry point being too high. Therefore I want to bypass the old cast iron that is in the wall (To shorten the exit point would mean pulling out cabinets, replacing drywall, etc.)
My thoughts were to go through the floor in the blank cabinet space (as pictured above) and either tie the new drain system into the pcv for our shower (also pictured) or cut off the old cast iron pipe run just after the connector and in the area of the 4x4 (as pictured) use a fernco adapter and connect in pvc then pass through the void cabinet space and 90 over to the cabinet below the sink.
I was looking at using an AAV valve if not tying into the bathroom drain since I won't have a sewer vent with bypassing the old cast iron. I had a question with the AAV though if it has to be directly after the p trap or can it be placed in the void cabinet space and also can it be higher then the bottom of the lowest sink basin so there is warning of a backup in the sink before it starts coming out all over the place through the AAV.
two 45s for a turn or a sweeping 90 and where is the best place to adapt the 2" down to the 1 1/2 that is under sink plumbing?
I also asked what peoples opinions were on the disposal on the left or right with the sink in the second post and what they recommend for the plumbing under the sink. I've only replaced bad parts never rerouted before.
I'm sure there were other points above and probably questions also but it was long and this one is getting that way also.
Current sink plumbing layout.
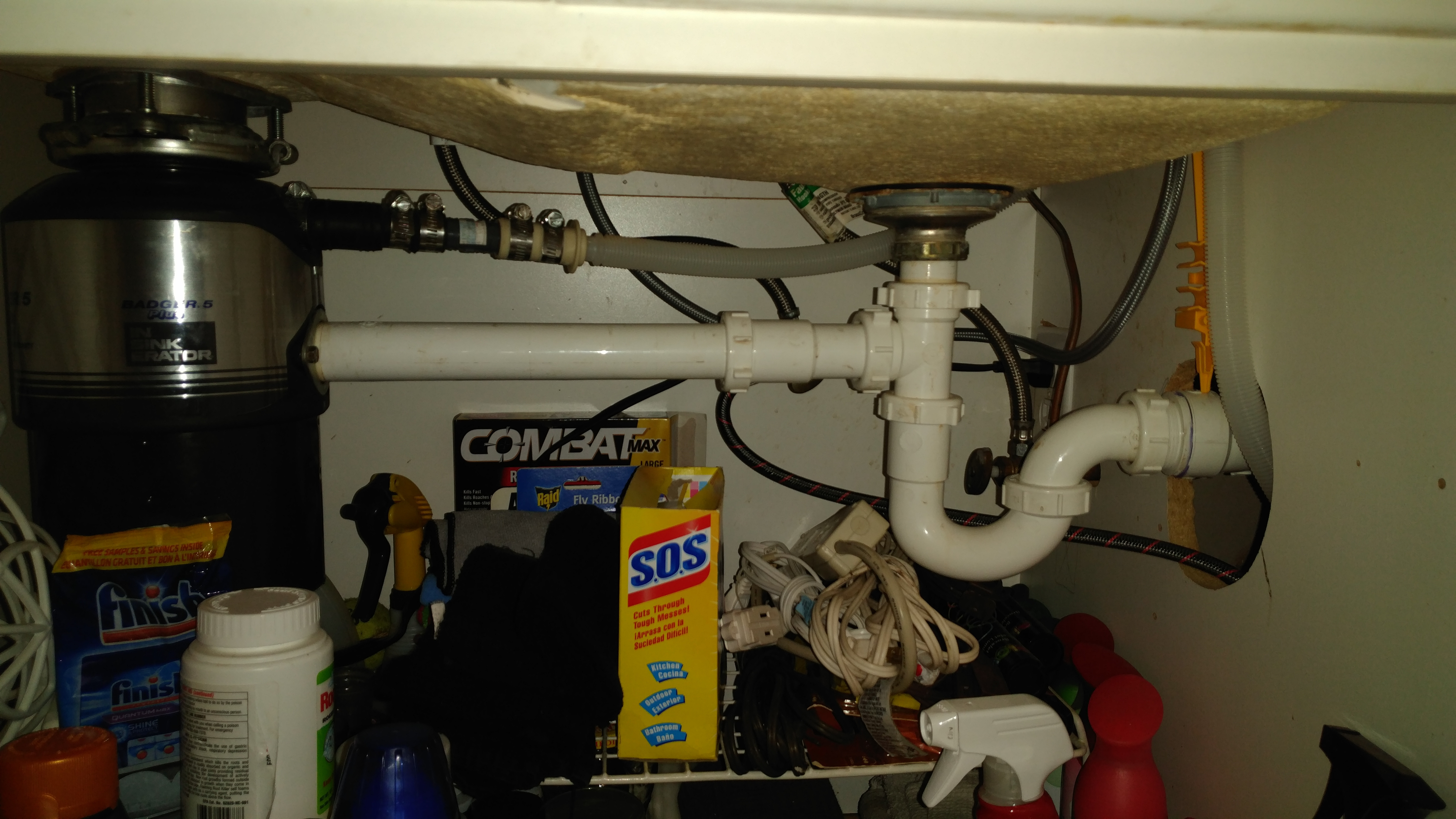
Drain line passage into the void cabinet space to the old cast upright which is too high and would be way more work to replace and lower.
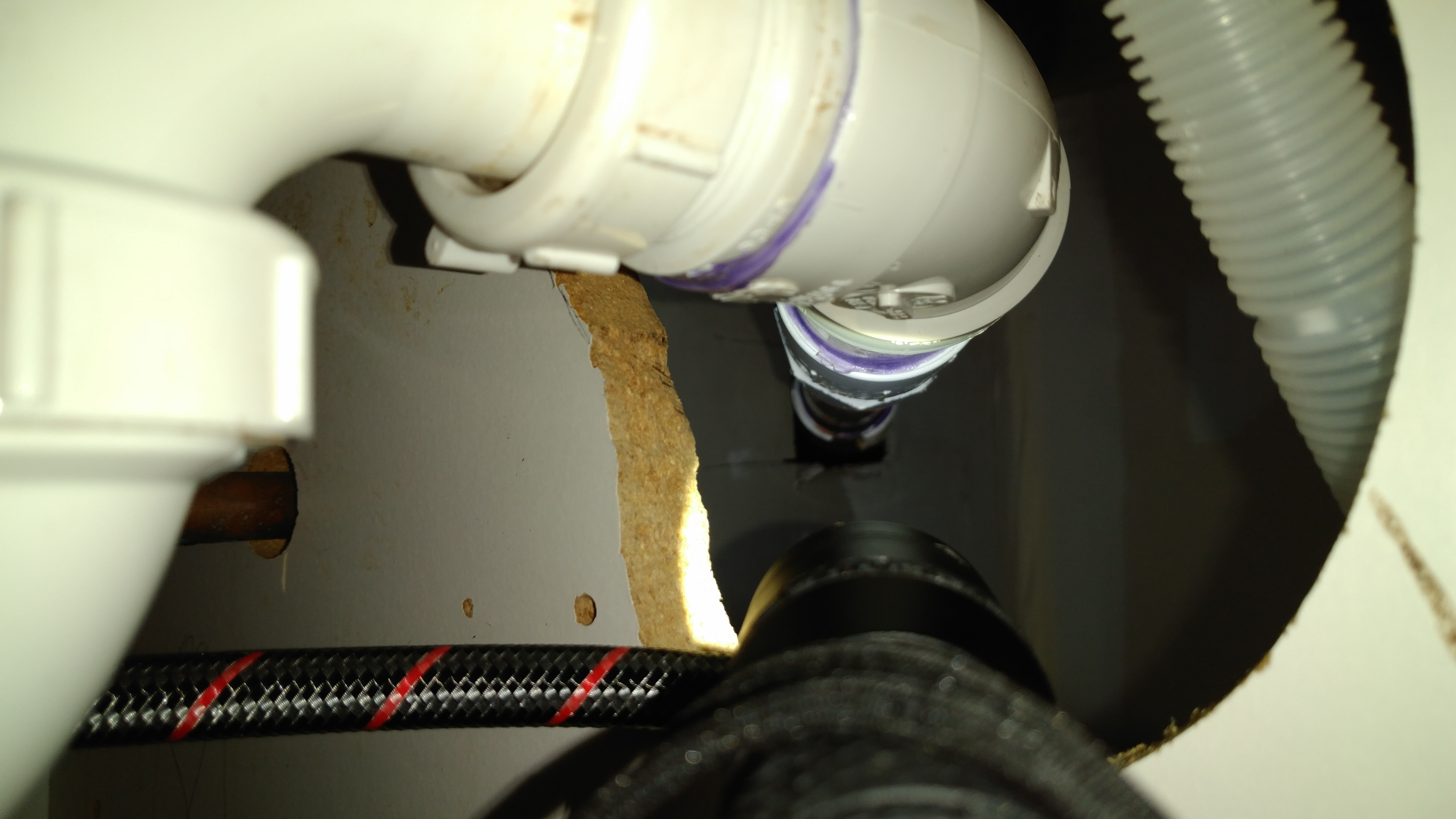
Exit of the cast drain line and upright location that the kitchen drains into. I mentioned cutting this off right at the concrete and doing away with it other then what is in the wall and out the roof. Was looking at cutting through the floor above this pipe into the void cabinet space to run the new pvc drain line along with putting a rubber cap where I cut this and then a thread in plug where the pvc line in the void connects to the cast to block anything from crawling down the stack and into the house.
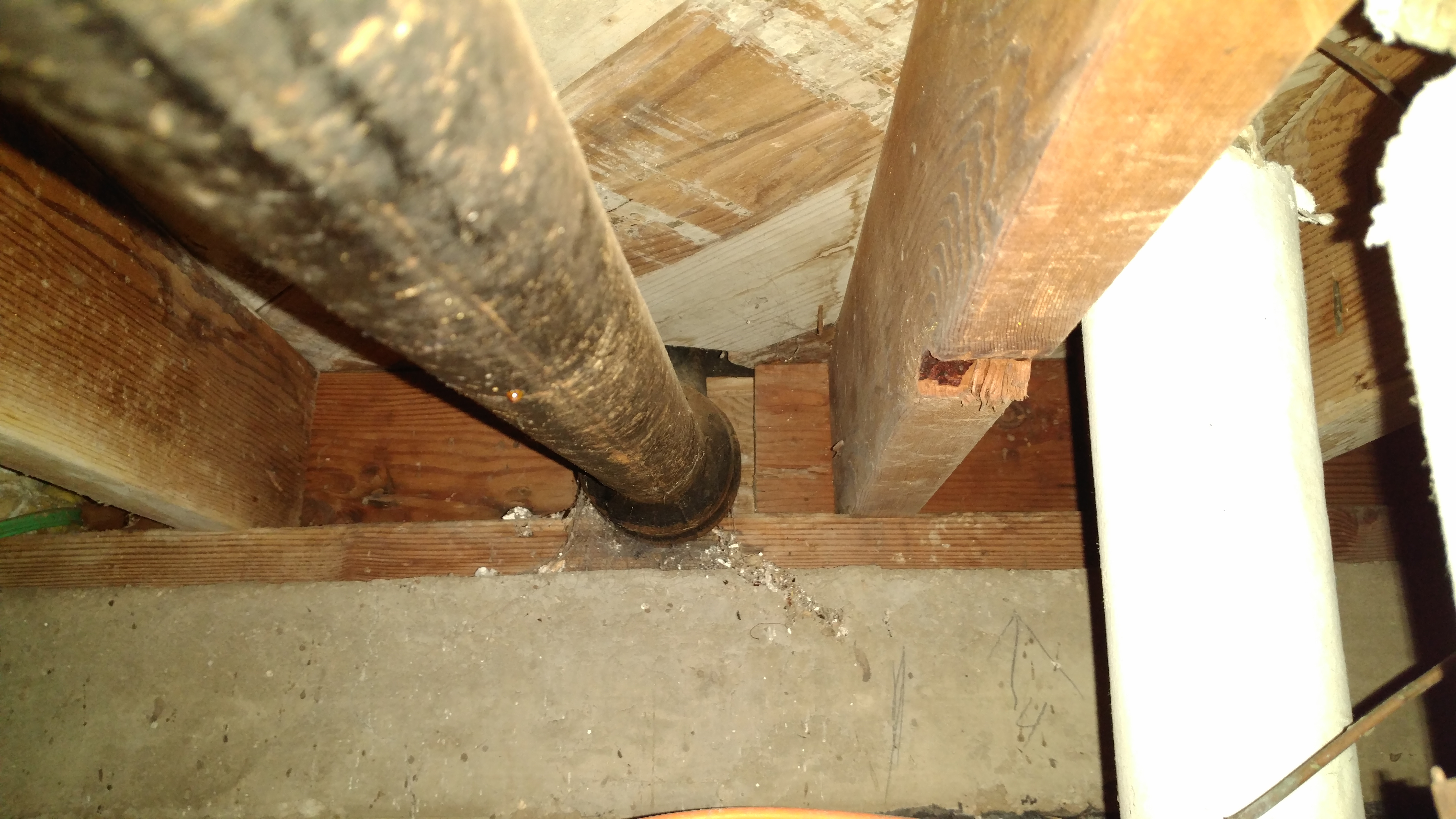
Kitchen drain connection which is leaking 2 feet or so to the right of the connection. Was looking at cutting it around the area of the 4x4 in the background. Just enough to attach a fernco to attach pcv to it.
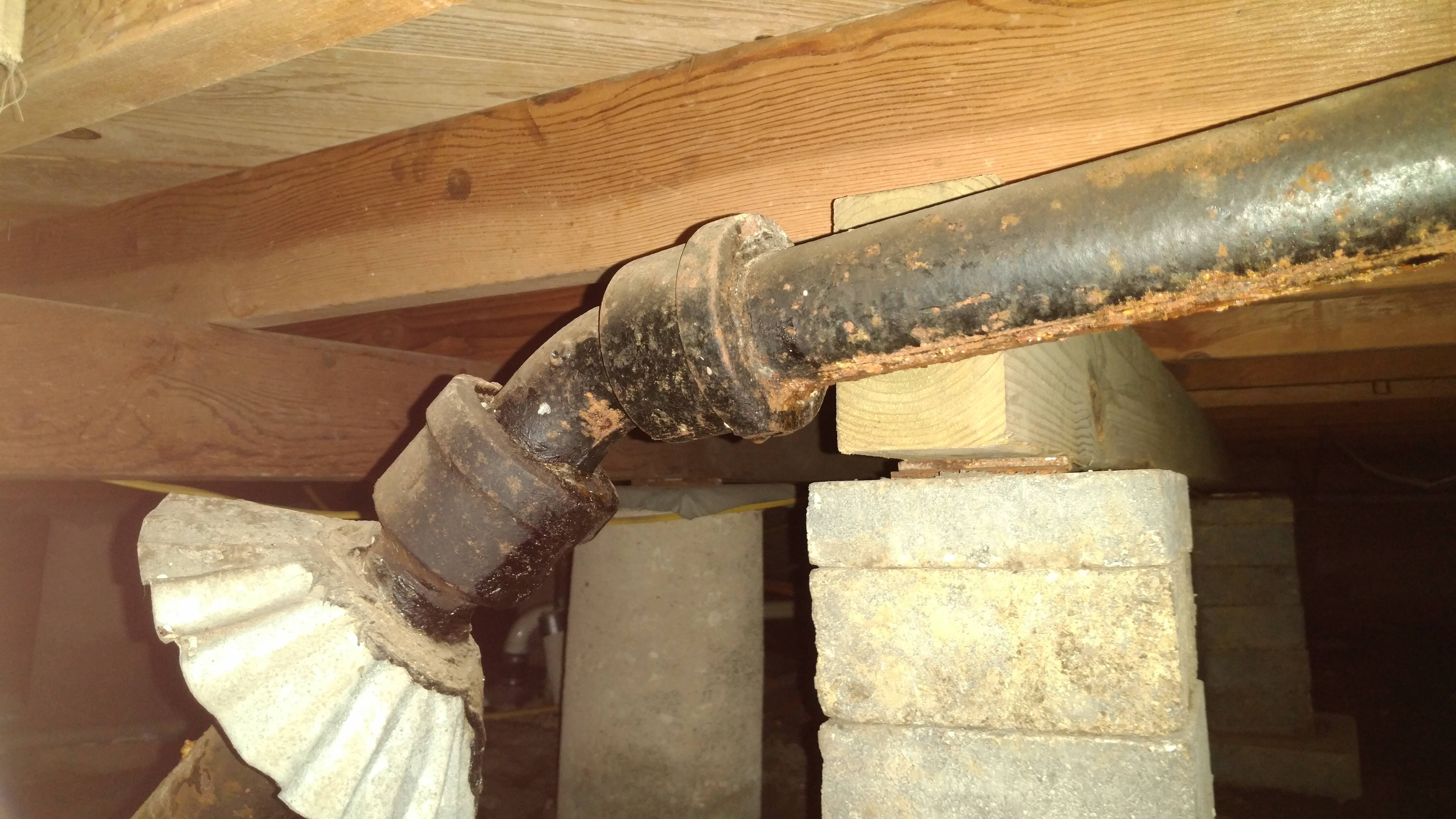
This is where the rest of the old cast drain connects to the main line out to the sewer. It's the diagonal line in the back ground. The rest of this is the bathroom including the toilet, new pvc to the shower, and the vertical sewer drain/vent to the roof which has the tie in for the bathroom sink in the wall above.
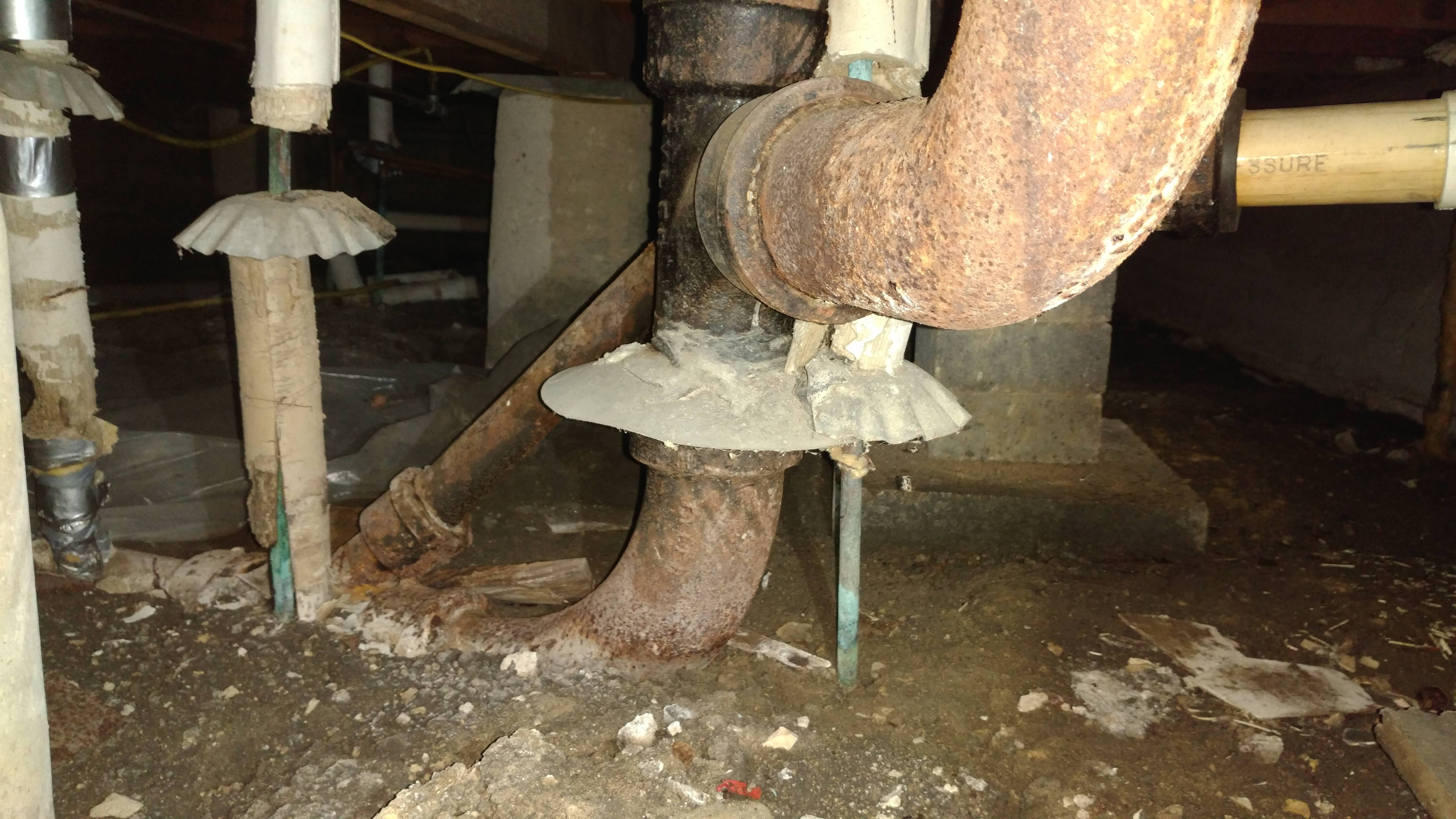
Different angle of the bathroom connections/ drain setup. This was the first thing I mentioned above about tapping into the shower drain's pvc to utilize the bathrooms sewer vent for the kitchen also. I just don't know if the kitchen sink/disposal and the dishwasher would be too much added to this connection with the bathroom sink, toilet, and shower already in this junction. As you can see the above picture the kitchen drain connects further down the main line after the bathroom connection currently.
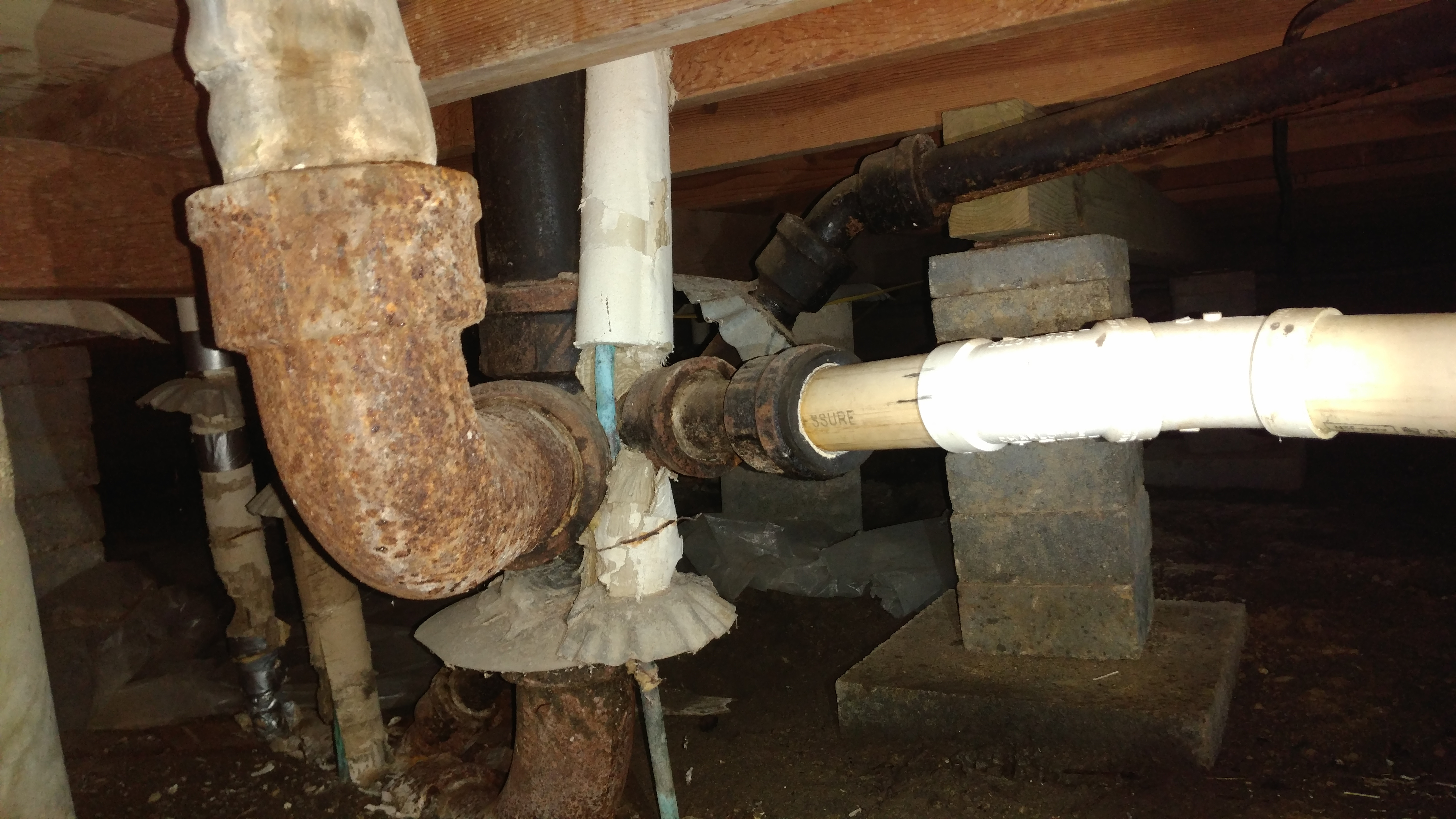
My thoughts were to go through the floor in the blank cabinet space (as pictured above) and either tie the new drain system into the pcv for our shower (also pictured) or cut off the old cast iron pipe run just after the connector and in the area of the 4x4 (as pictured) use a fernco adapter and connect in pvc then pass through the void cabinet space and 90 over to the cabinet below the sink.
I was looking at using an AAV valve if not tying into the bathroom drain since I won't have a sewer vent with bypassing the old cast iron. I had a question with the AAV though if it has to be directly after the p trap or can it be placed in the void cabinet space and also can it be higher then the bottom of the lowest sink basin so there is warning of a backup in the sink before it starts coming out all over the place through the AAV.
two 45s for a turn or a sweeping 90 and where is the best place to adapt the 2" down to the 1 1/2 that is under sink plumbing?
I also asked what peoples opinions were on the disposal on the left or right with the sink in the second post and what they recommend for the plumbing under the sink. I've only replaced bad parts never rerouted before.
I'm sure there were other points above and probably questions also but it was long and this one is getting that way also.
Current sink plumbing layout.

Drain line passage into the void cabinet space to the old cast upright which is too high and would be way more work to replace and lower.

Exit of the cast drain line and upright location that the kitchen drains into. I mentioned cutting this off right at the concrete and doing away with it other then what is in the wall and out the roof. Was looking at cutting through the floor above this pipe into the void cabinet space to run the new pvc drain line along with putting a rubber cap where I cut this and then a thread in plug where the pvc line in the void connects to the cast to block anything from crawling down the stack and into the house.

Kitchen drain connection which is leaking 2 feet or so to the right of the connection. Was looking at cutting it around the area of the 4x4 in the background. Just enough to attach a fernco to attach pcv to it.

This is where the rest of the old cast drain connects to the main line out to the sewer. It's the diagonal line in the back ground. The rest of this is the bathroom including the toilet, new pvc to the shower, and the vertical sewer drain/vent to the roof which has the tie in for the bathroom sink in the wall above.

Different angle of the bathroom connections/ drain setup. This was the first thing I mentioned above about tapping into the shower drain's pvc to utilize the bathrooms sewer vent for the kitchen also. I just don't know if the kitchen sink/disposal and the dishwasher would be too much added to this connection with the bathroom sink, toilet, and shower already in this junction. As you can see the above picture the kitchen drain connects further down the main line after the bathroom connection currently.





