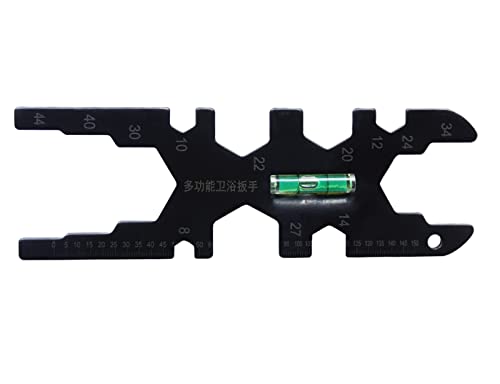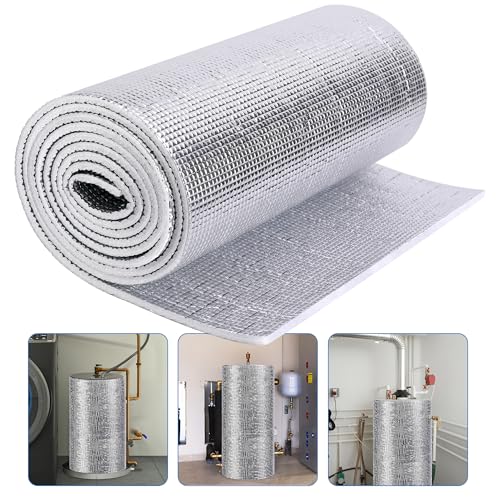Hello all. I am renovating our bathroom and it is currently down to the wall studs and new subfloor. I am putting in a tiled shower with curb. The showerhead will remain on the same wall, but I am thinking of putting the shower valve & controls on the opposite wall. We will have a 1/2 glass panel next to the showerhead so we will want to be able to adjust the temperature before getting in the shower. The long wall is an exterior wall and above the shower is the attic. I am trying to figure out how to run the water lines to do this. I have posted a horrible diagram of the layout and will explain the current layout of the water lines. We live in a ranch and this is the main level bathroom. The water tank is in the basement directly below the vent stack on the diagram. I have pex pipe that goes from the water tank and follows the wall (vanity -> toilet -> shower). From the shower, the lines go down into the basement. What is the best way to run the water lines so I can have the shower controls opposite the showerhead? I have read not to run them on an exterior wall or up in an attic. That leaves me with limited options. We live in Ohio so it can get to single digits in the winter. Please help as I am struggling with this. Thank you.
.
.





















































